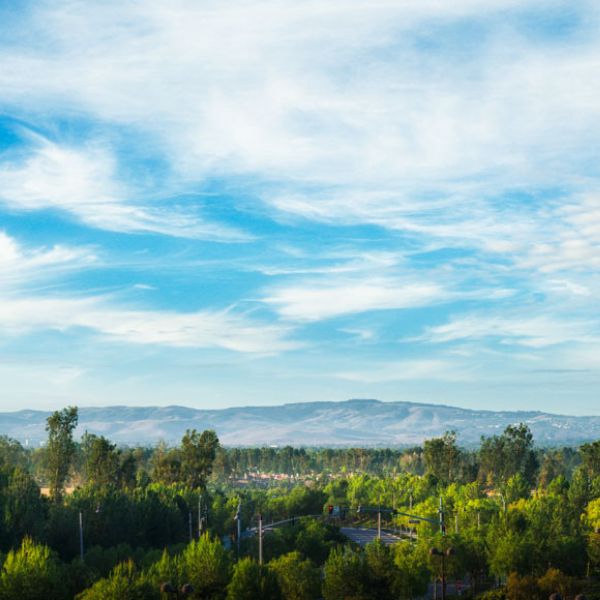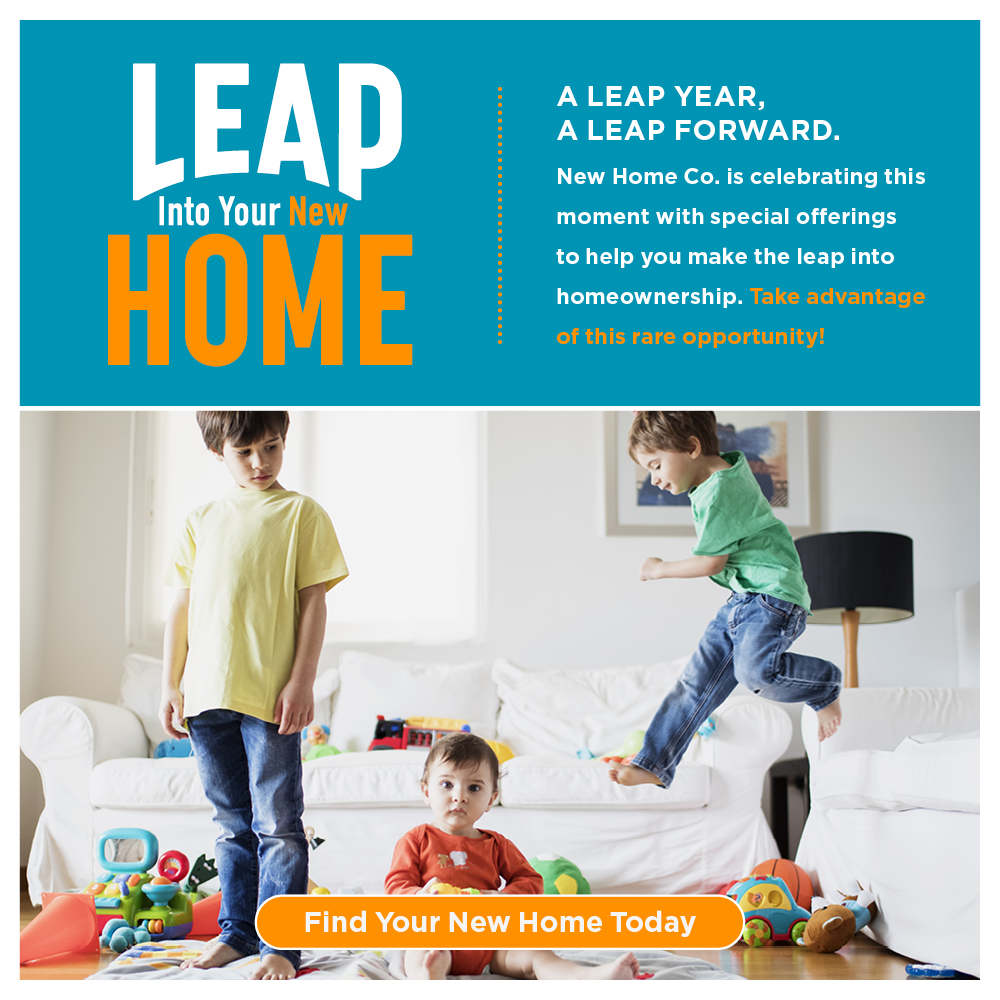Plan 3
Ravello in the Groves at Orchard Hills
Plan 3
- 3,455 Sq. Ft. of Living Space
- Up to 5 Bedrooms
- Up to 5.5 Bathrooms
- Two- Story Floorplan
- 2- Car Garage
- Family Lounge
- Optional Suite
- Office
Plan 3
https://www.i-marketingtools.com/tic/communities/ravello/?loc=voi&plan=3
No
No













