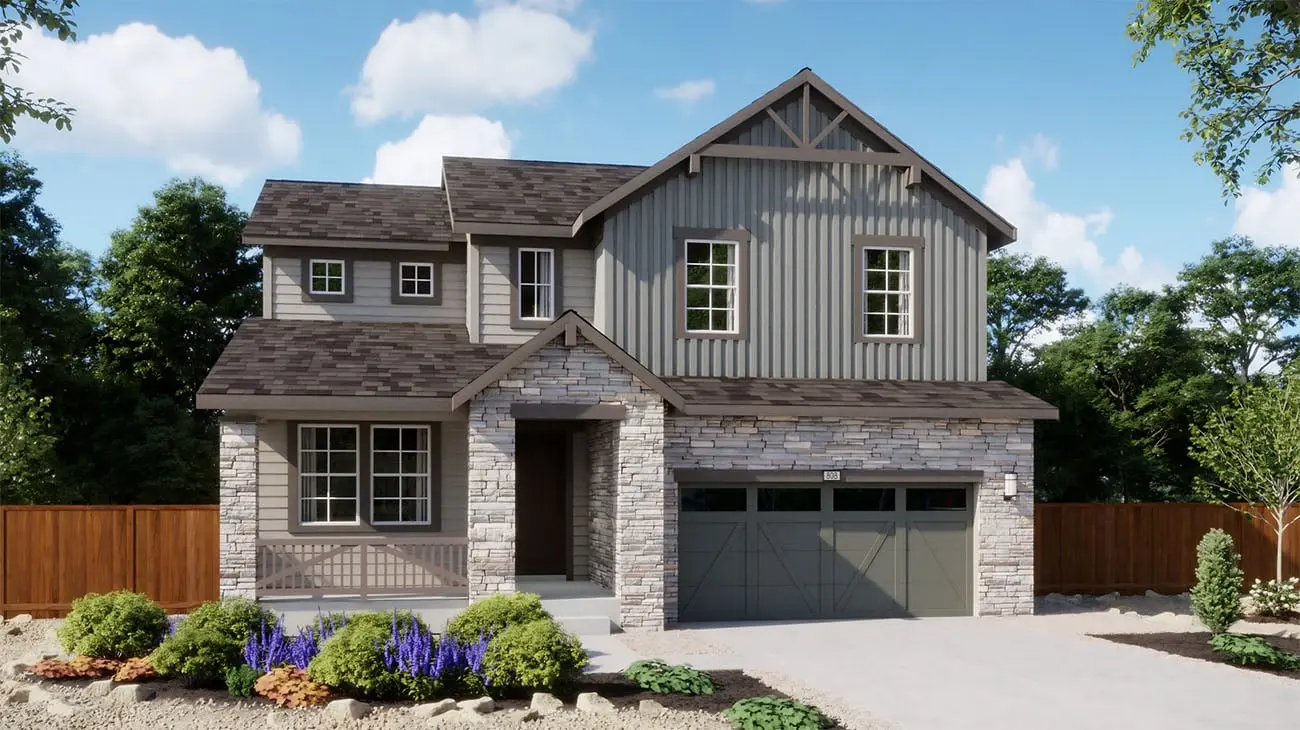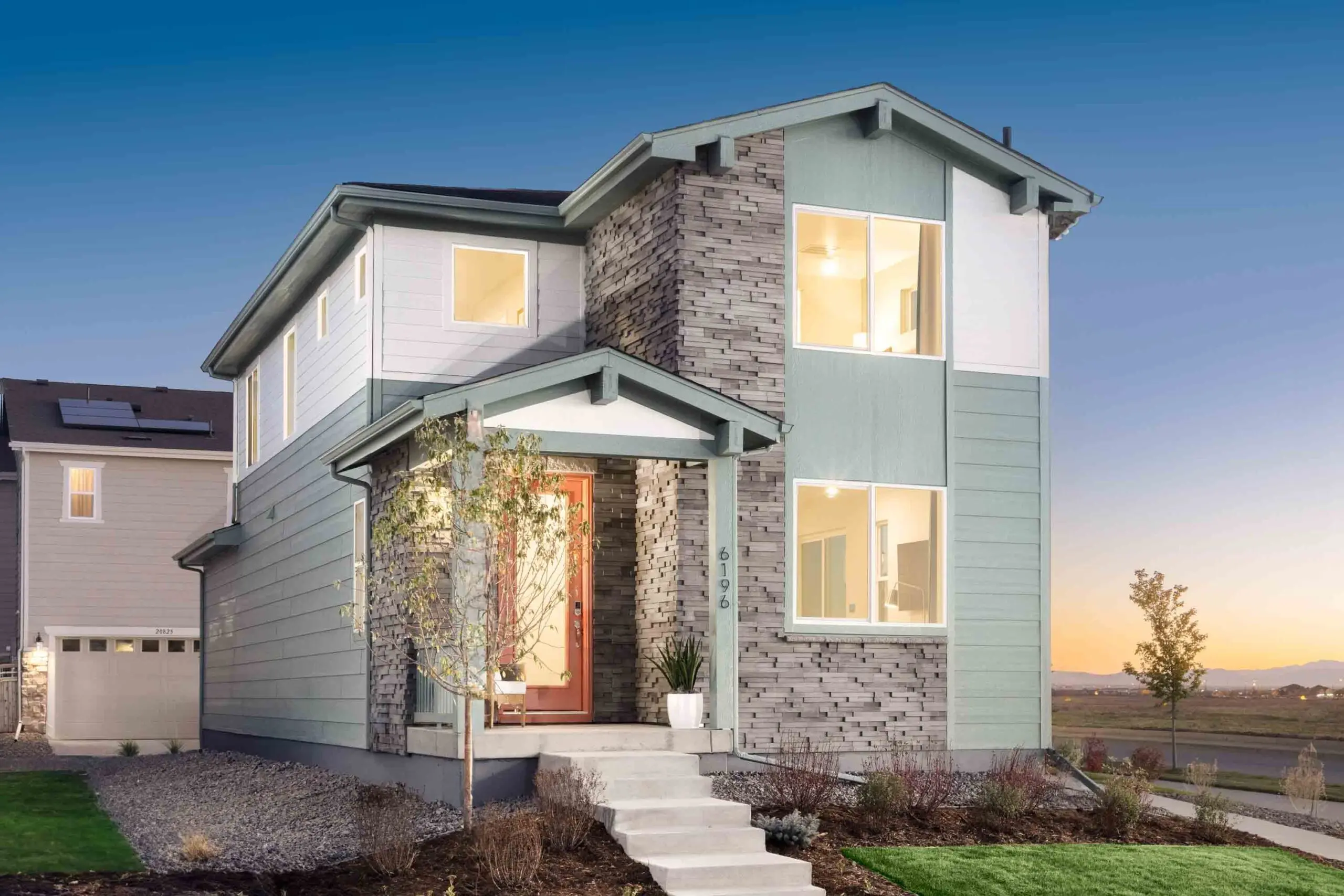
Neighborhood
Woodrose at Painted Prairie
Now Selling
Starting From
High $400s
1,288 - 2,192
Sq. Footage
2 - 4
Bedrooms
2.5
Bathrooms
2
Car Garage
Now Selling
Starting From
High $400s
1,288 - 2,192
Sq. Footage
2 - 4
Bedrooms
2.5
Bathrooms
2
Car Garage
Home is In Bloom at Woodrose by New Home Co. A new community set among the Rockies within the established masterplan of Painted Prairie in Aurora. Woodrose homes for sale showcase two-story,...

Woodrose at Painted Prairie Sitemap
Available Featured Homes (7)
| Home for Sale | Details | Homesite | Price | Plan | Date Available |
|---|---|---|---|---|---|
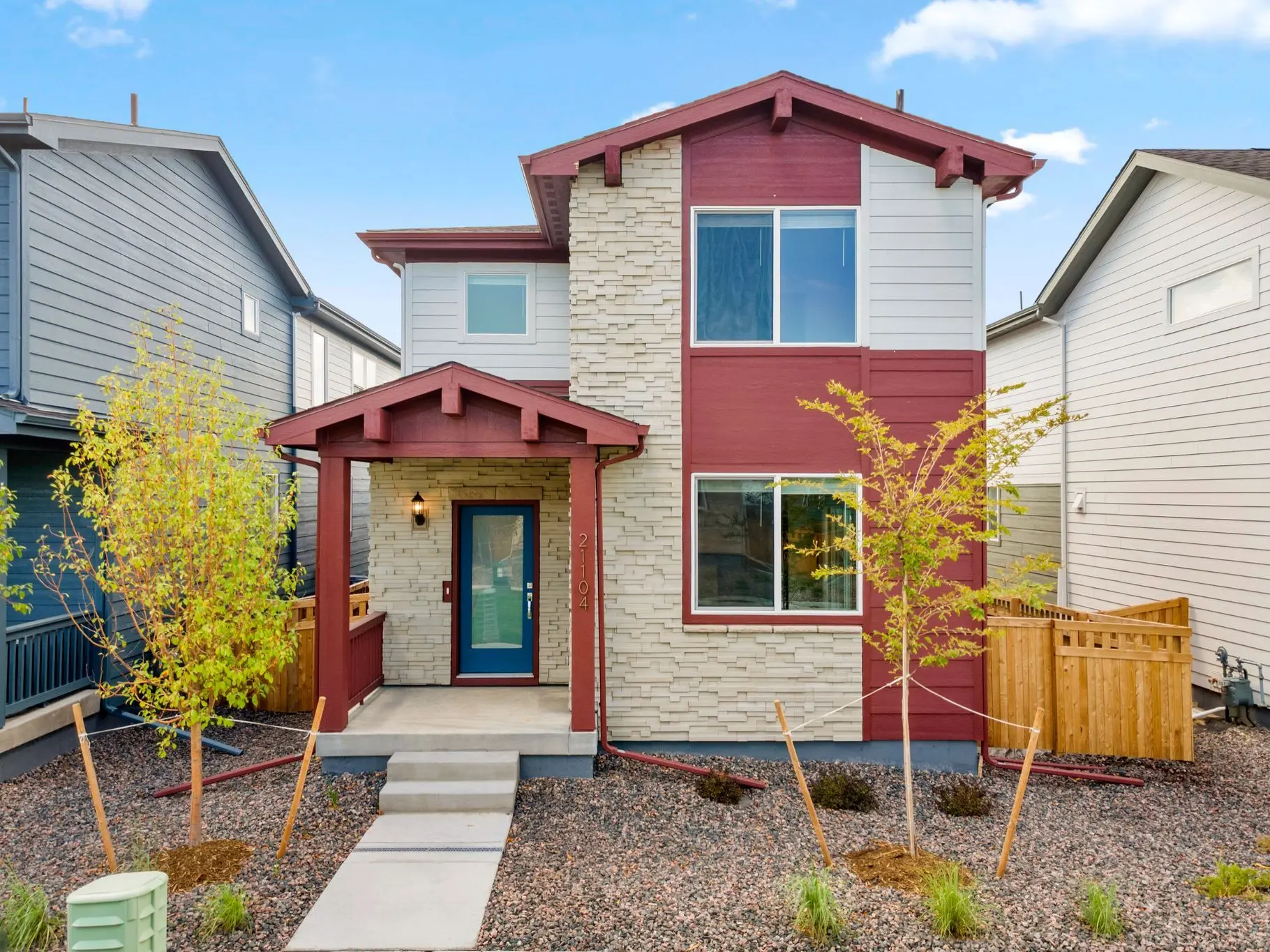 Move-In Ready | 21104 E. 63rd Drive
| 26 - Block 3 | $544,888 | Plan 2 | Immediate Move In |
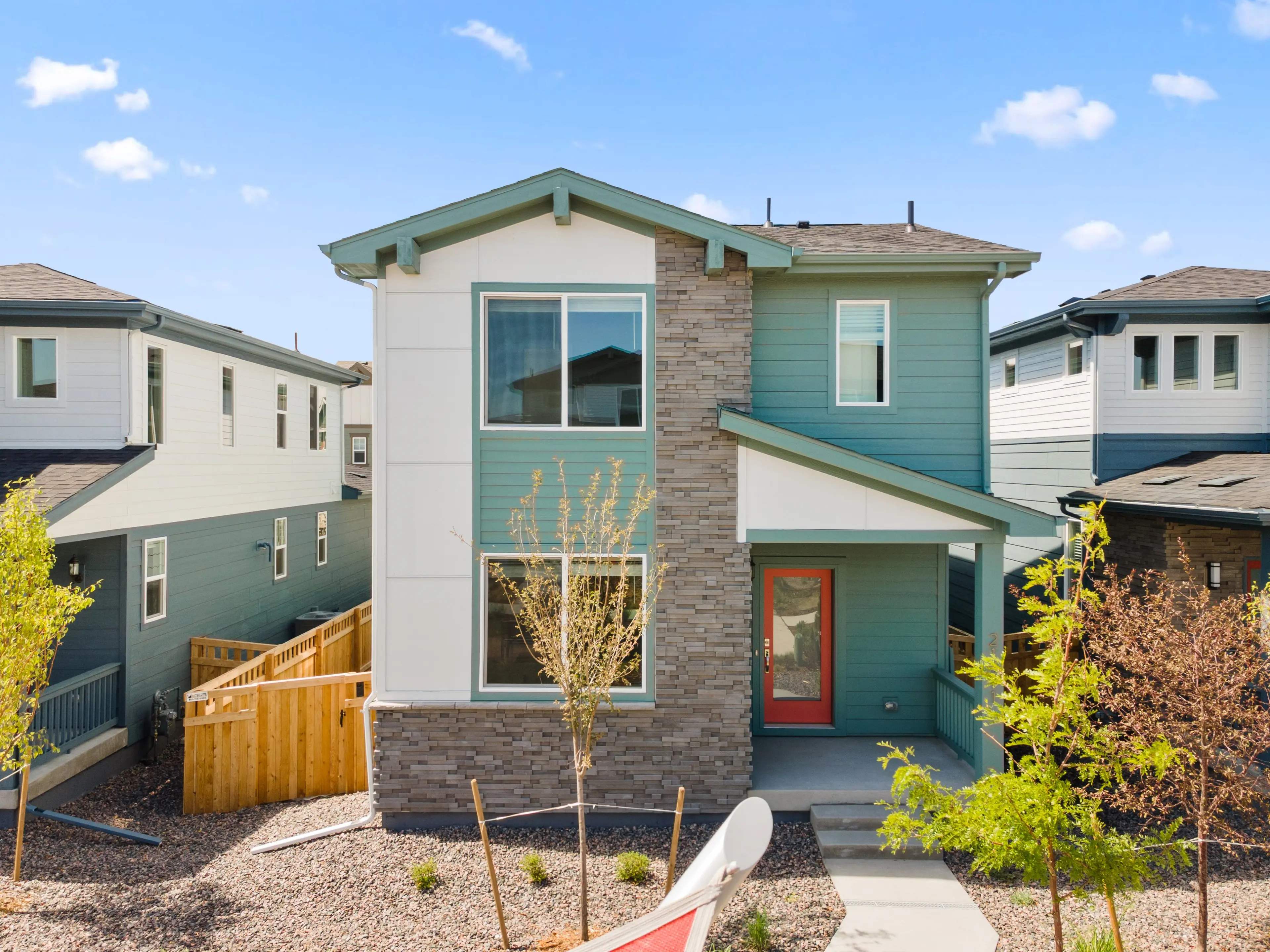 Move-In Ready | 21011 E. 63rd Drive
| 8 - Block 2 | $559,888 $575,440 | Plan 5 | Immediate Move In |
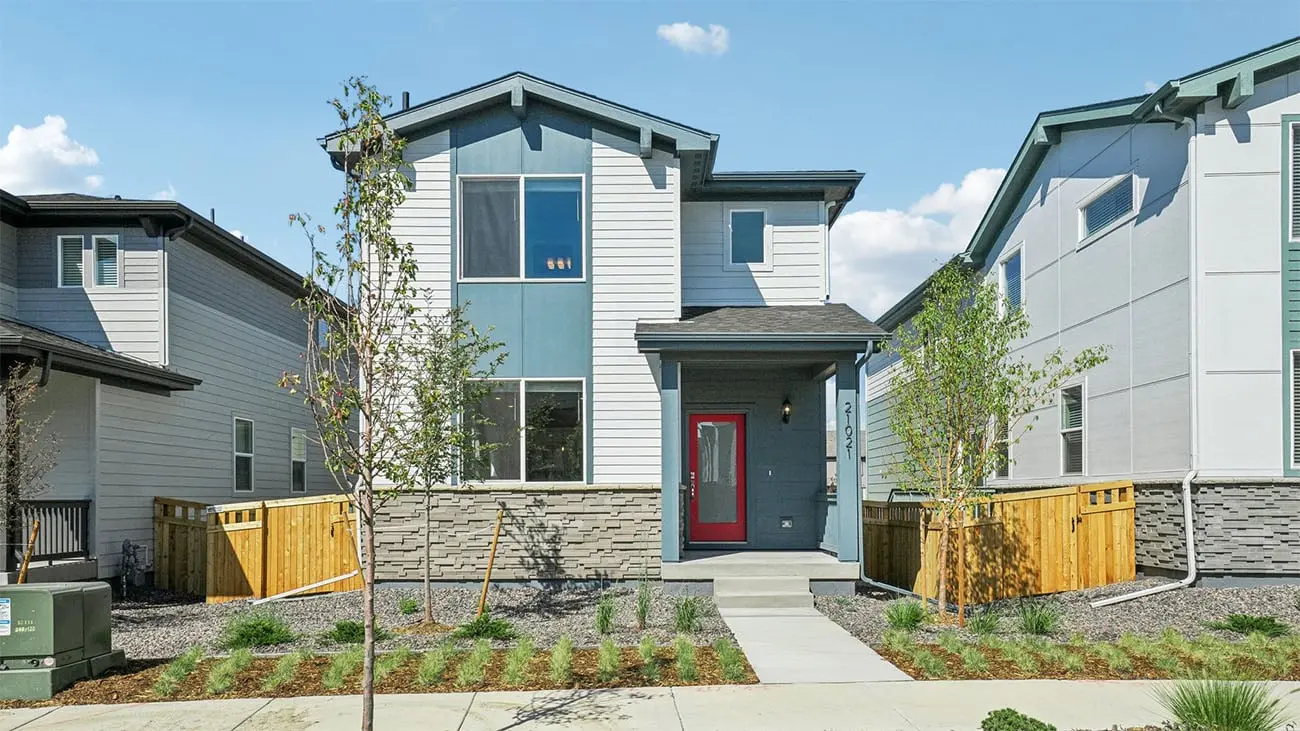 Move-In Ready | 21021 E. 63rd Drive
| 9 - Block 2 | $449,950 | Plan 6 | Immediate Move In |
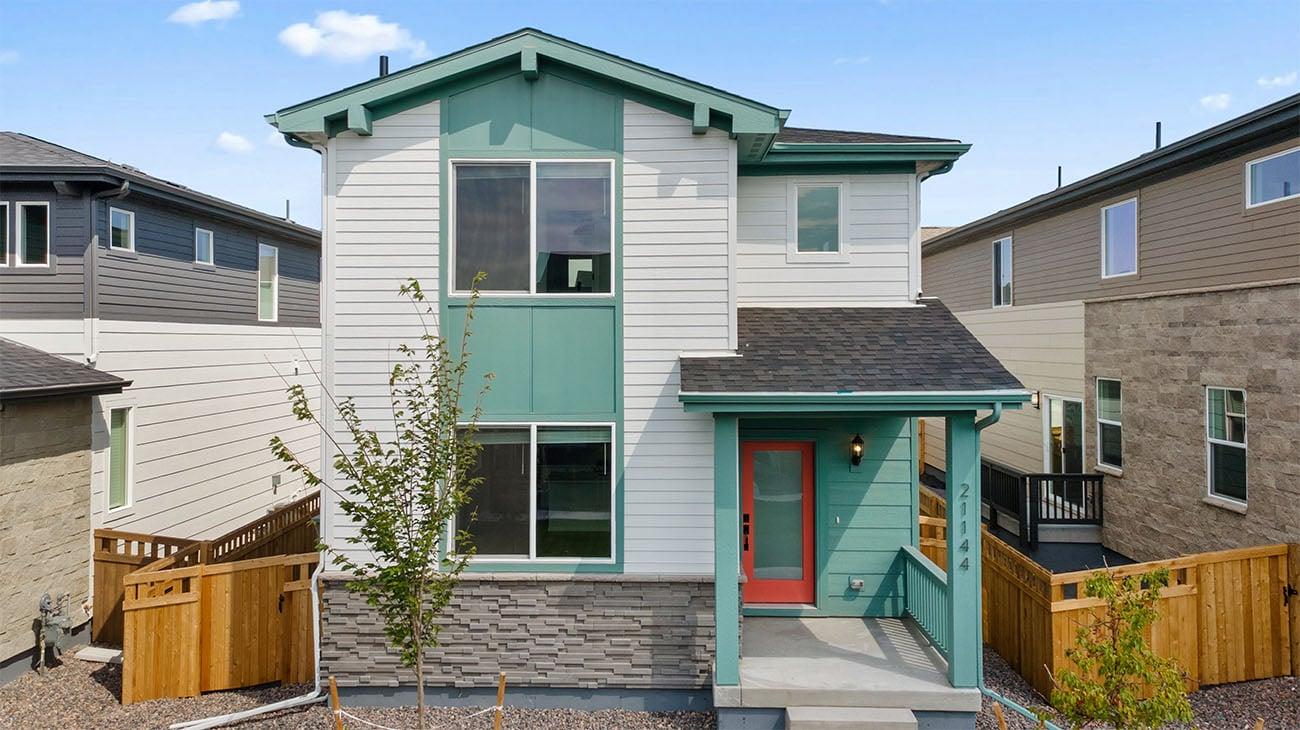 Move-In Ready | 21144 E. 63rd Drive
| 34 - Block 3 | $499,900 | Plan 6 | Immediate Move In |
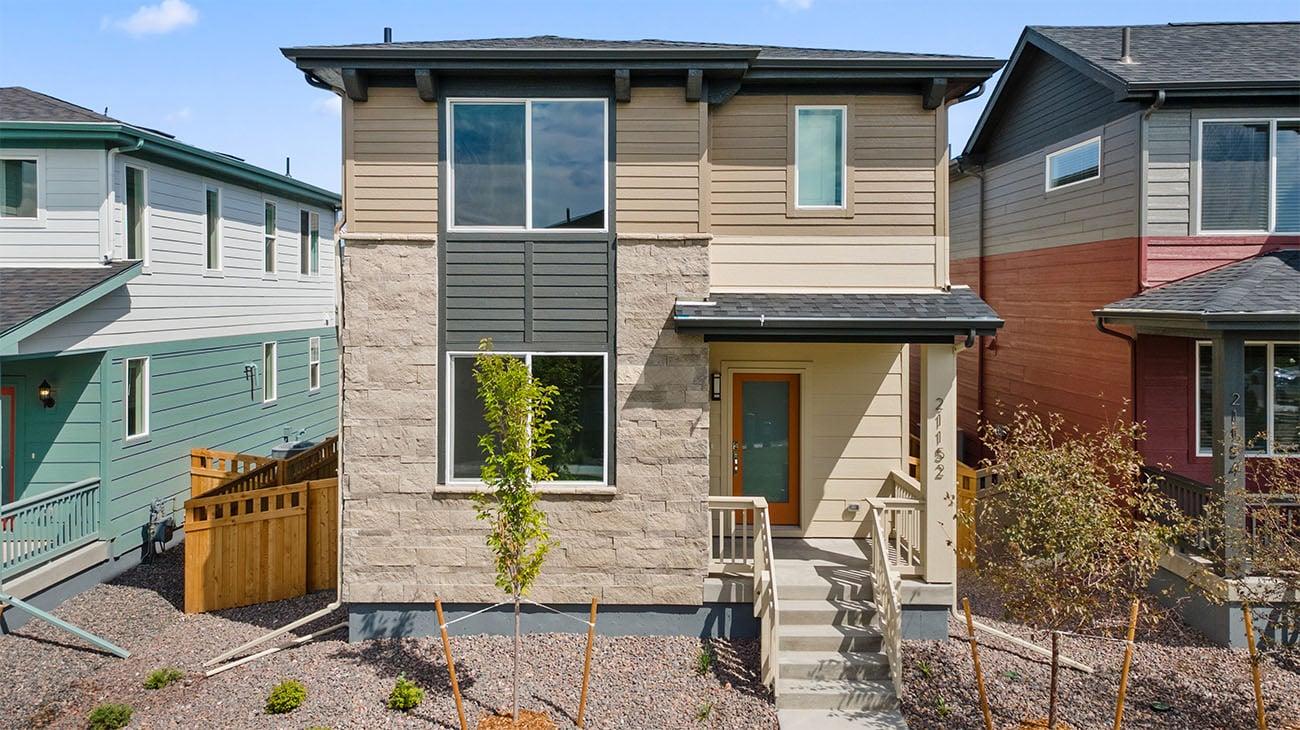 Move-In Ready | 21152 E. 63rd Drive
| 35 - Block 3 | $570,140 | Plan 5 | Immediate Move In |
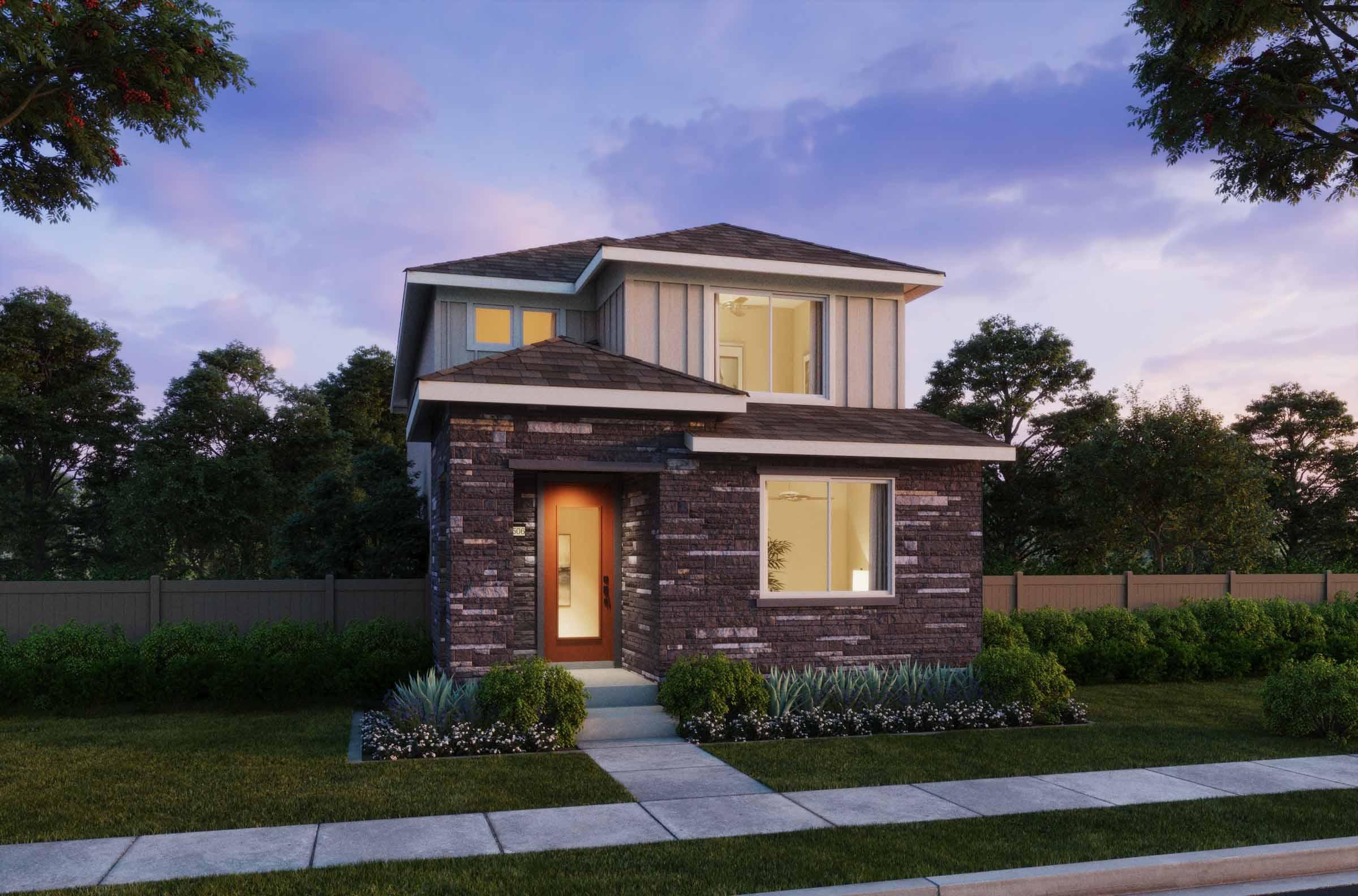 Move-In Ready | 21041 E. 63rd Drive
| 11 - Block 2 | $570,340 | Plan 3 | Immediate Move In |
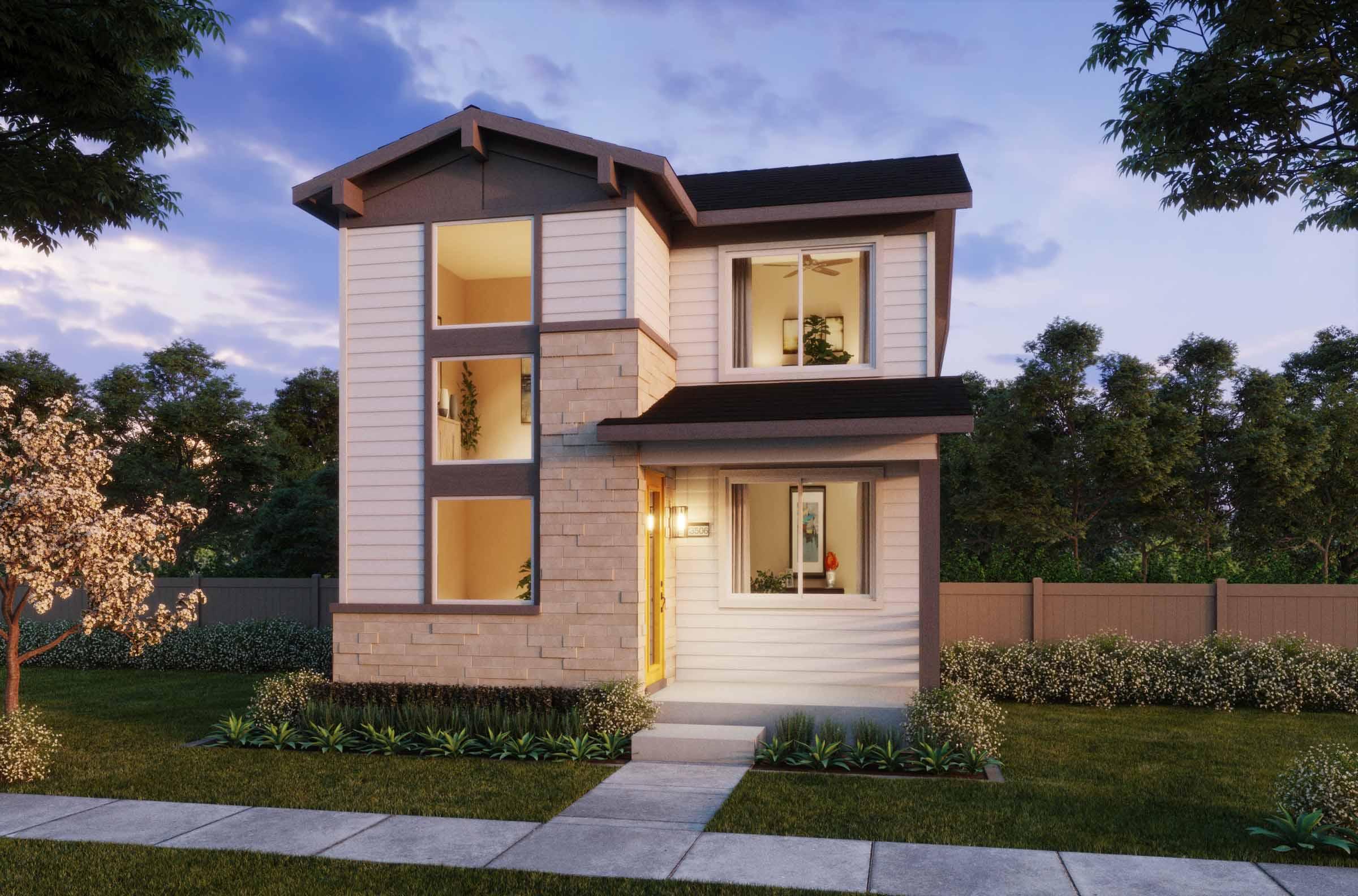 Move-In Ready | 21293 E. 63rd Drive
| 47 - Block 2 | $547,140 | Plan 4 | Immediate Move In |
Available Floorplans (6)
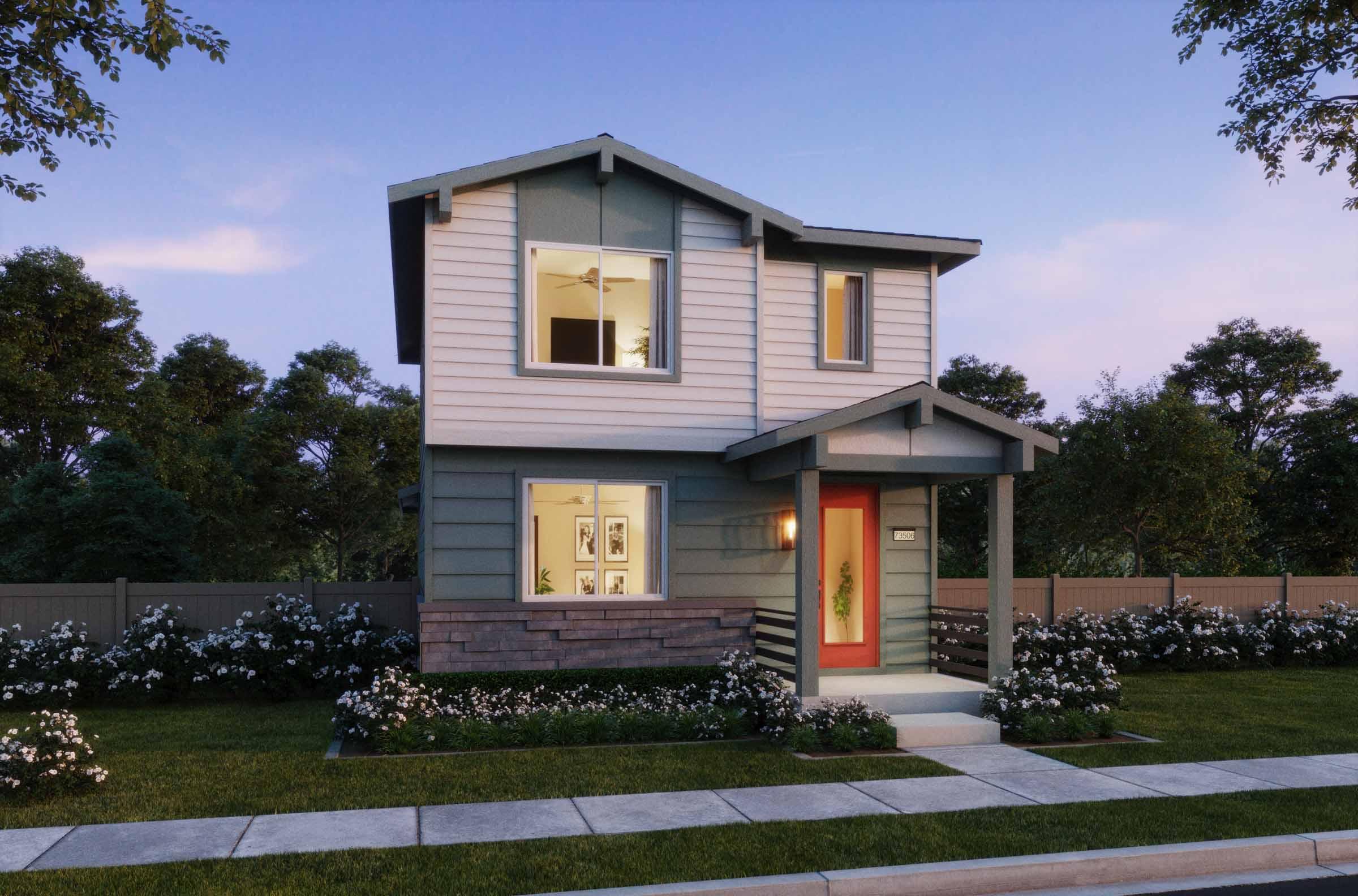
Plan 1
- 2 Bedrooms
- 2.5 Bathrooms
- Up to 1,288 Sq. Ft.
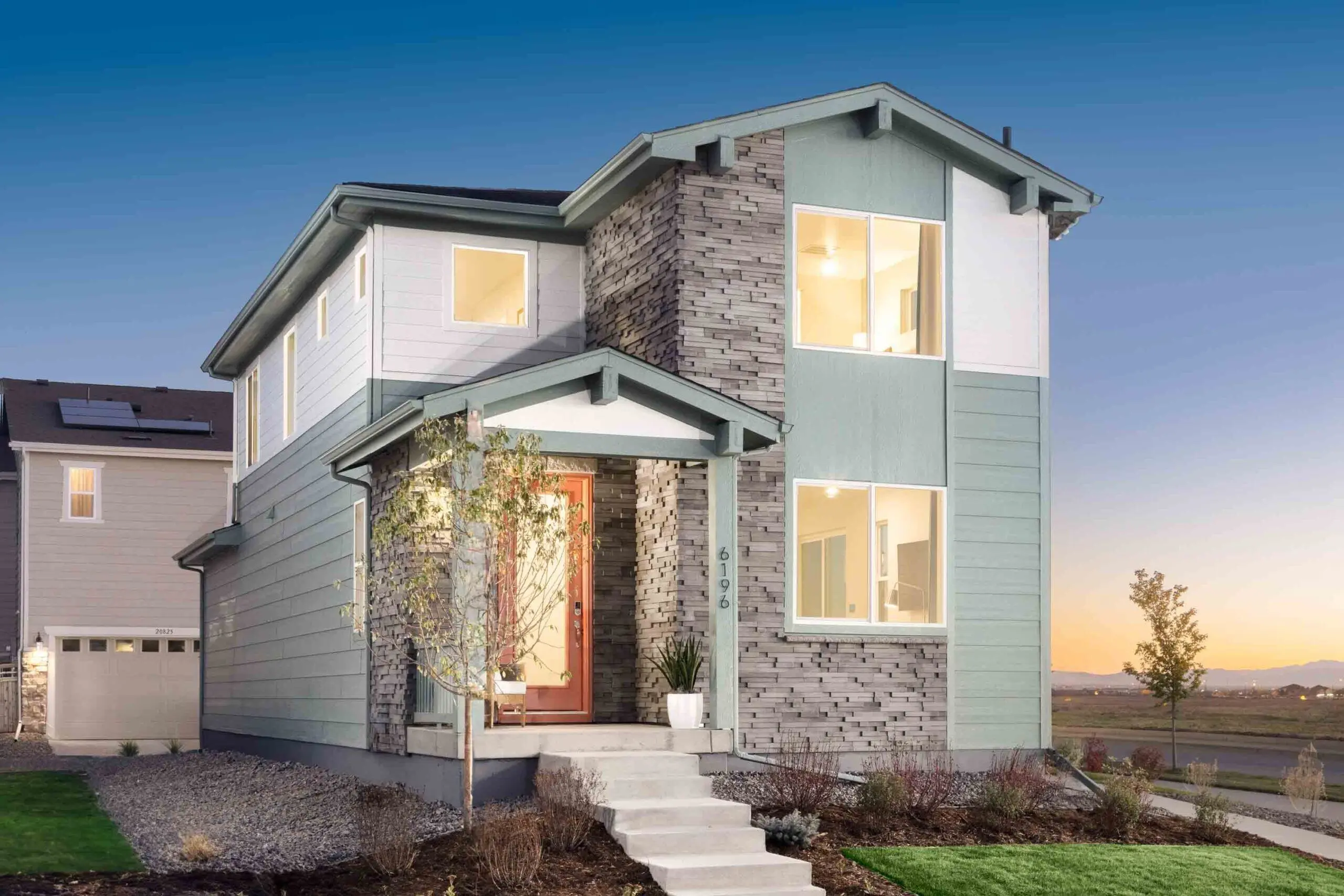
Plan 2
Starting at $500,990
- 3 Bedrooms
- 2.5 Bathrooms
- Up to 1,643 Sq. Ft.
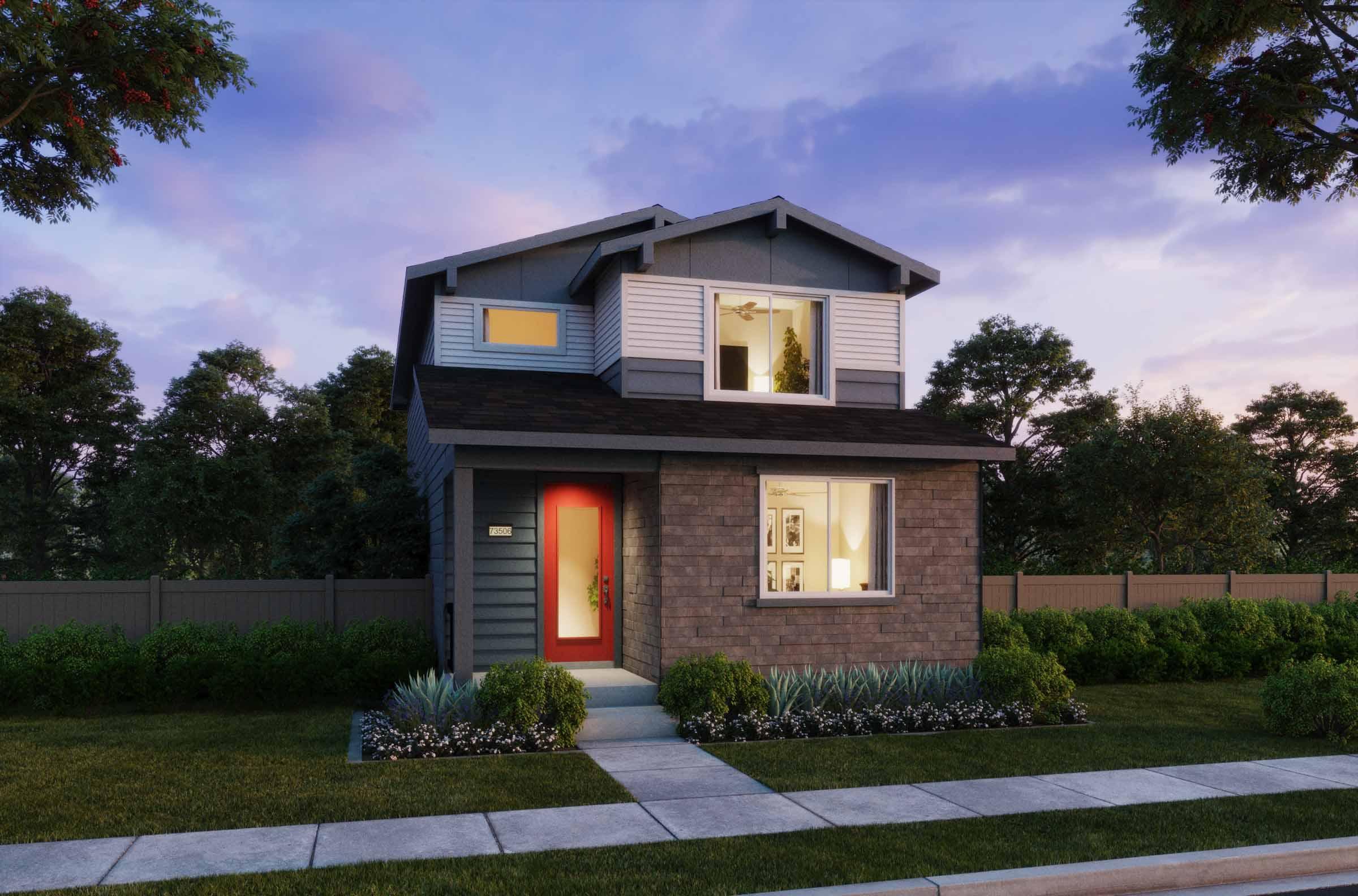
Plan 3
Starting at $514,990
- 3 Bedrooms
- 2.5 Bathrooms
- Up to 1,867 Sq. Ft.

Plan 4
Starting at $524,990
- 4 Bedrooms
- 2.5 Bathrooms
- Up to 2,054 Sq. Ft.
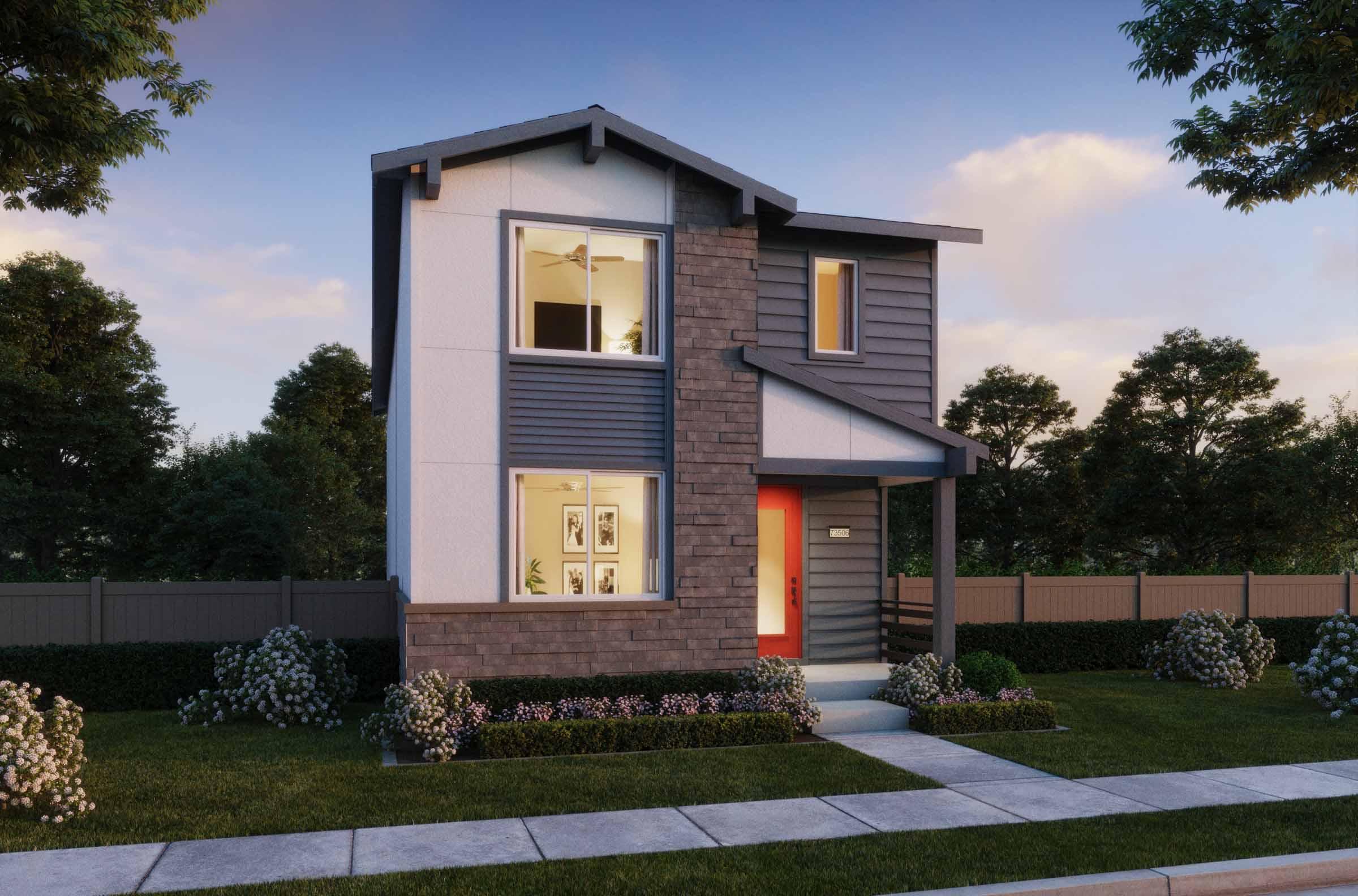
Plan 5
Starting at $578,990
- 4 Bedrooms
- 2.5 Bathrooms
- Up to 2,192 Sq. Ft.
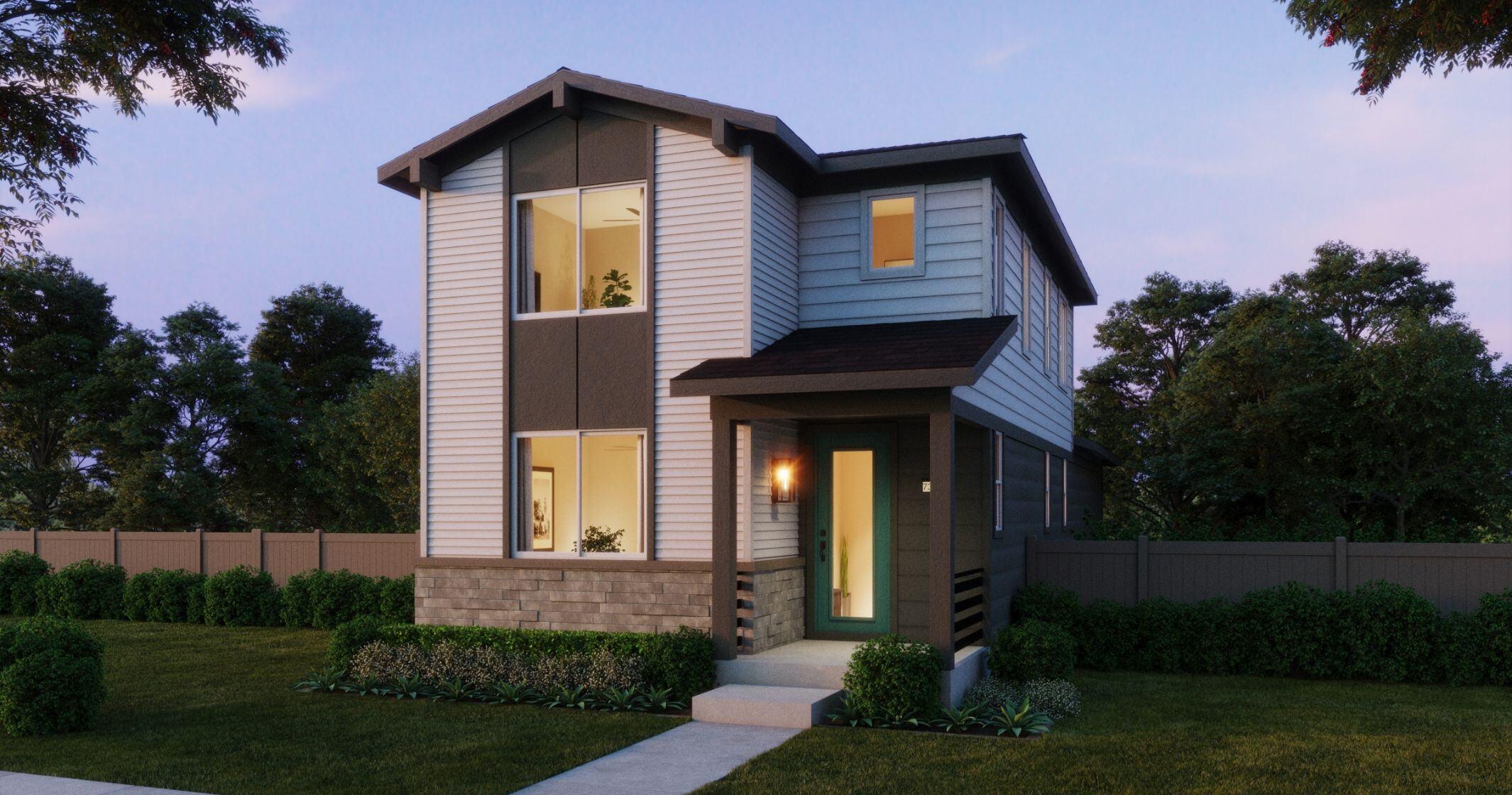
Plan 6
Starting at $484,990
- 3 Bedrooms
- 2.5 Bathrooms
- Up to 1,447 Sq. Ft.
Explore Life at Woodrose at Painted Prairie
Local Living In Woodrose at Painted Prairie
Related Neighborhoods

Ready to get started?
Are you ready to explore this neighborhood further? Take the next step by clicking below.
Your New Home Awaits
Search our neighborhoods, city, or state:











.jpg&w=3840&q=75)
.jpg&w=3840&q=75)
.jpg&w=3840&q=75)
.jpg&w=3840&q=75)
.jpg&w=3840&q=75)
.jpg&w=3840&q=75)
.jpg&w=3840&q=75)
.jpg&w=3840&q=75)
.jpg&w=3840&q=75)
.jpg&w=3840&q=75)
.jpg&w=3840&q=75)
.jpg&w=3840&q=75)


