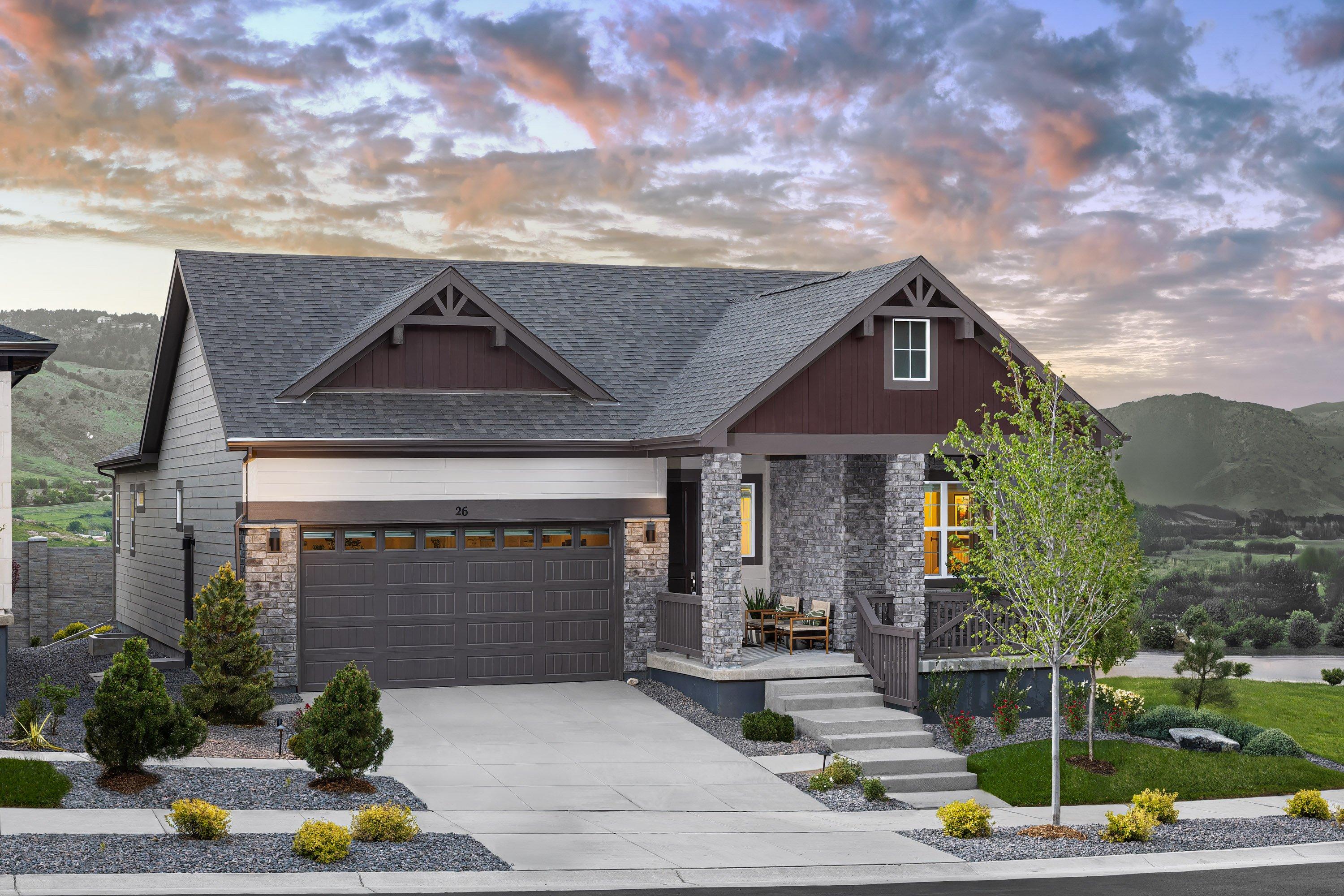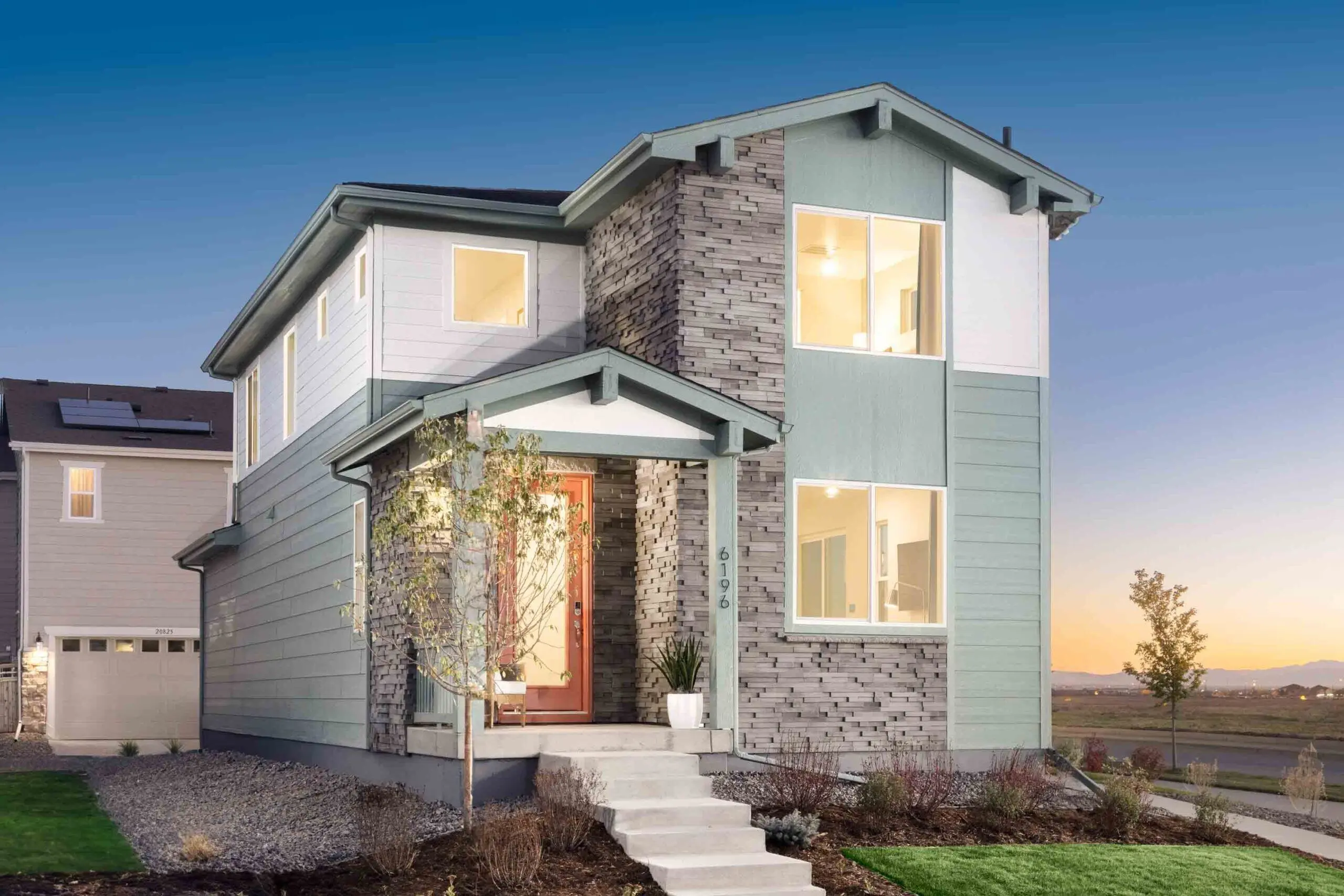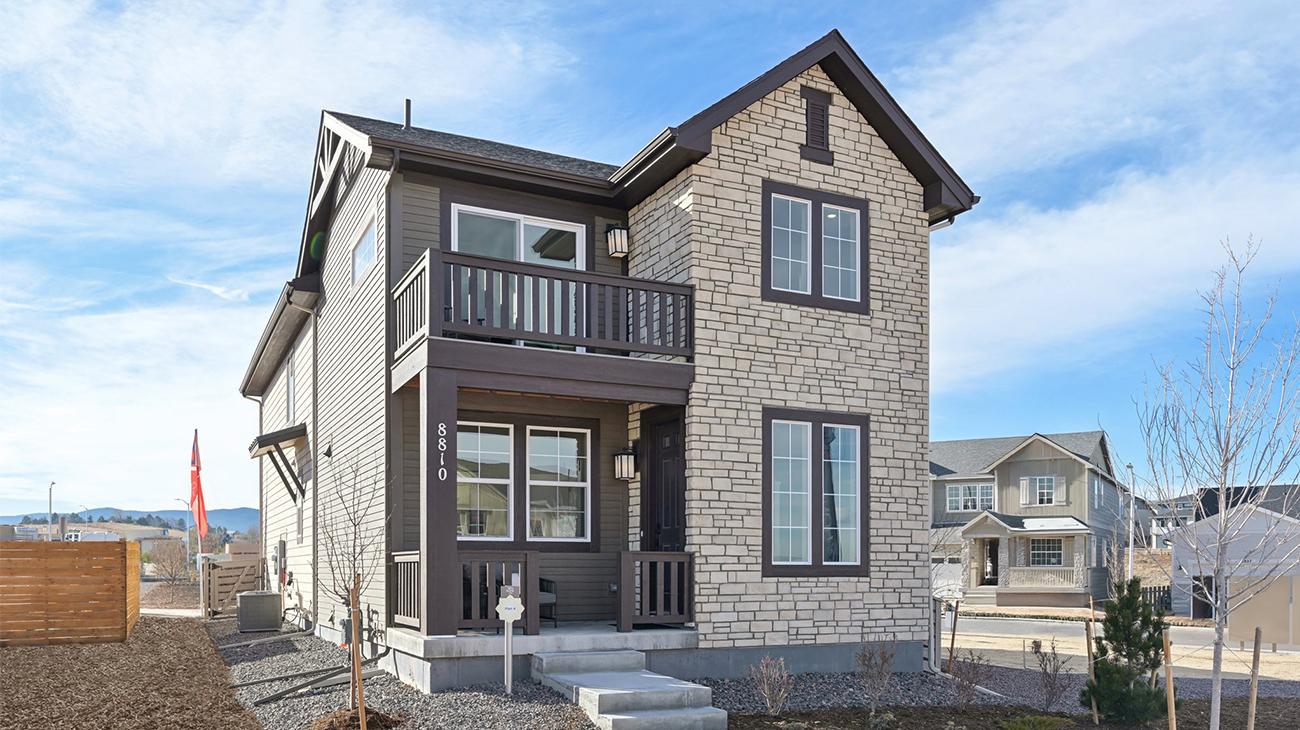
Neighborhood
The Villas Collection at Sterling Ranch
Final Opportunity
Starting From
High $500s
1,643 - 2,192
Sq. Footage
3 - 4
Bedrooms
2.5
Bathrooms
2
Car Garage
Final Opportunity
Starting From
High $500s
1,643 - 2,192
Sq. Footage
3 - 4
Bedrooms
2.5
Bathrooms
2
Car Garage
The Villas Collection by New Home Co. offers stunning homes for sale in Sterling Ranch, set against the beautiful backdrop of the Rocky Mountain foothills within Ascent Village. Ideal for buyers...

The Villas Collection at Sterling Ranch Sitemap
Available Featured Homes (5)
| Home for Sale | Details | Homesite | Price | Plan | Date Available |
|---|---|---|---|---|---|
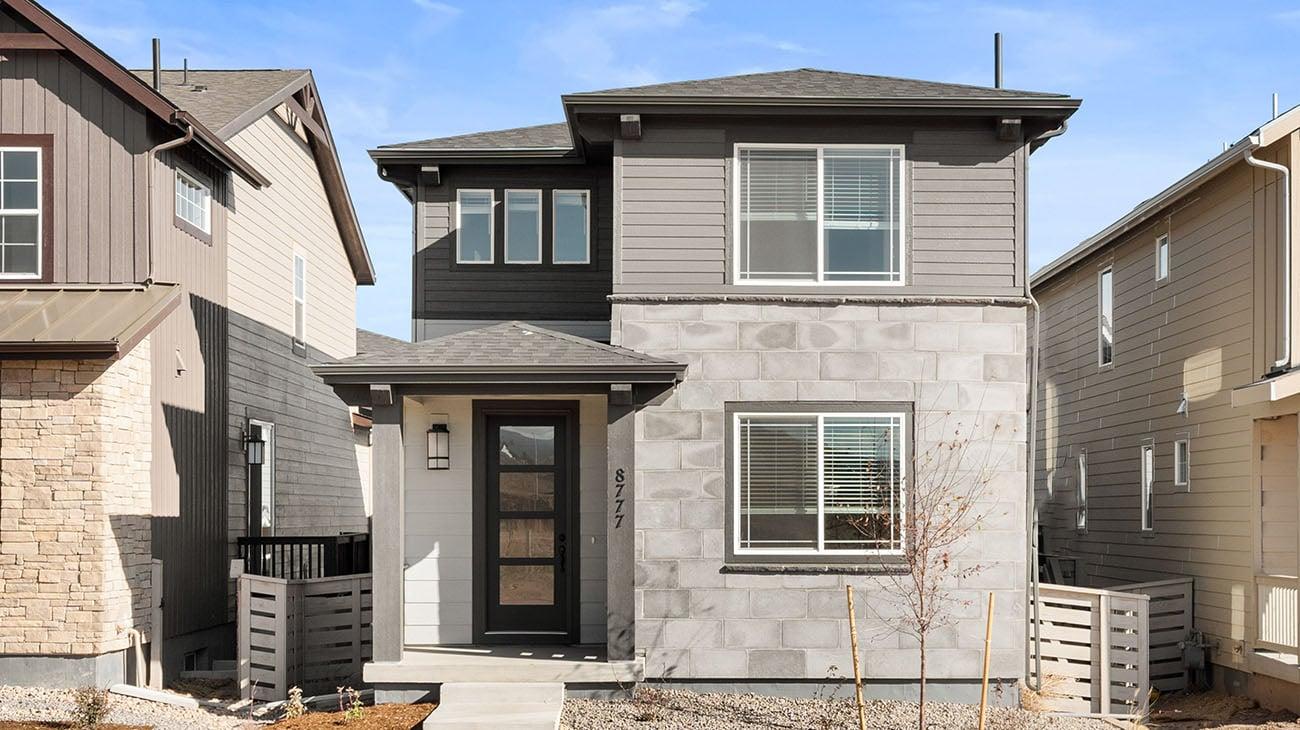 Move-In Ready | 8777 Whiteclover Street
| 99 | $634,950 | Plan 2 | Immediate Move In |
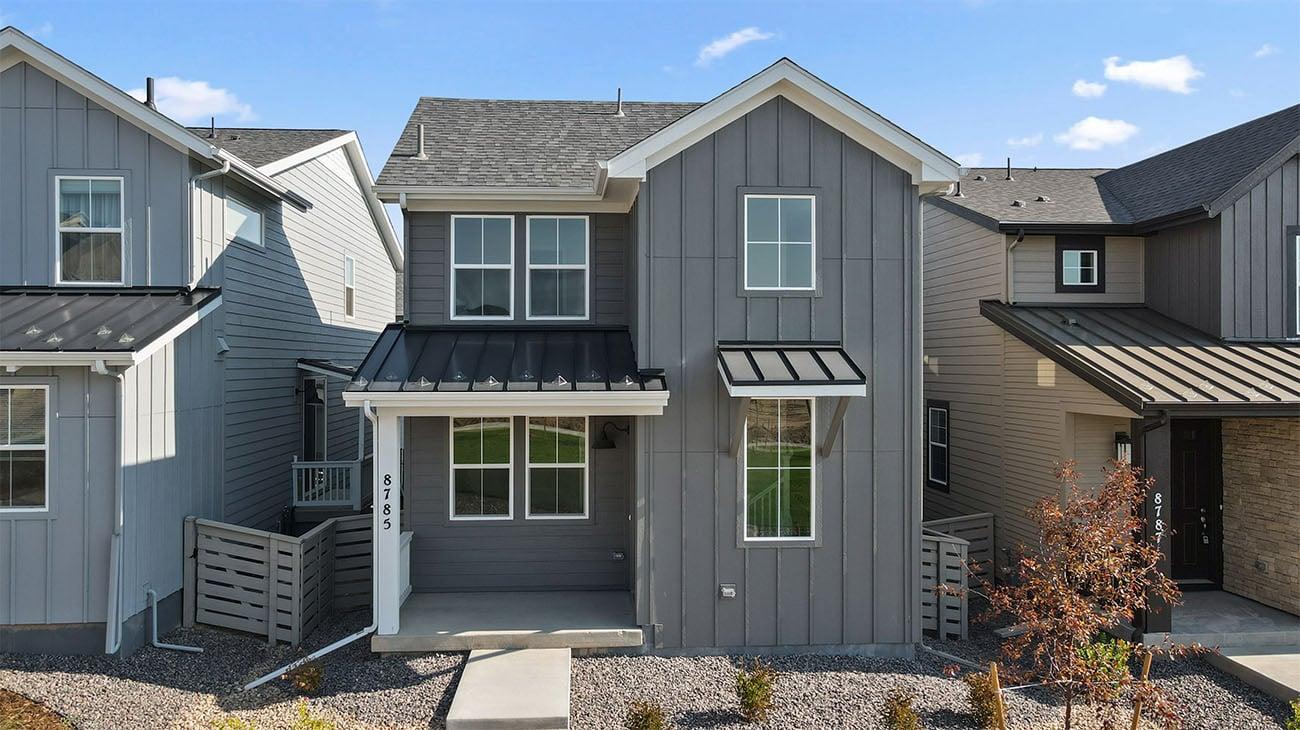 Move-In Ready | 8785 Whiteclover Street
| 95 | $649,950 | Plan 4 | Immediate Move In |
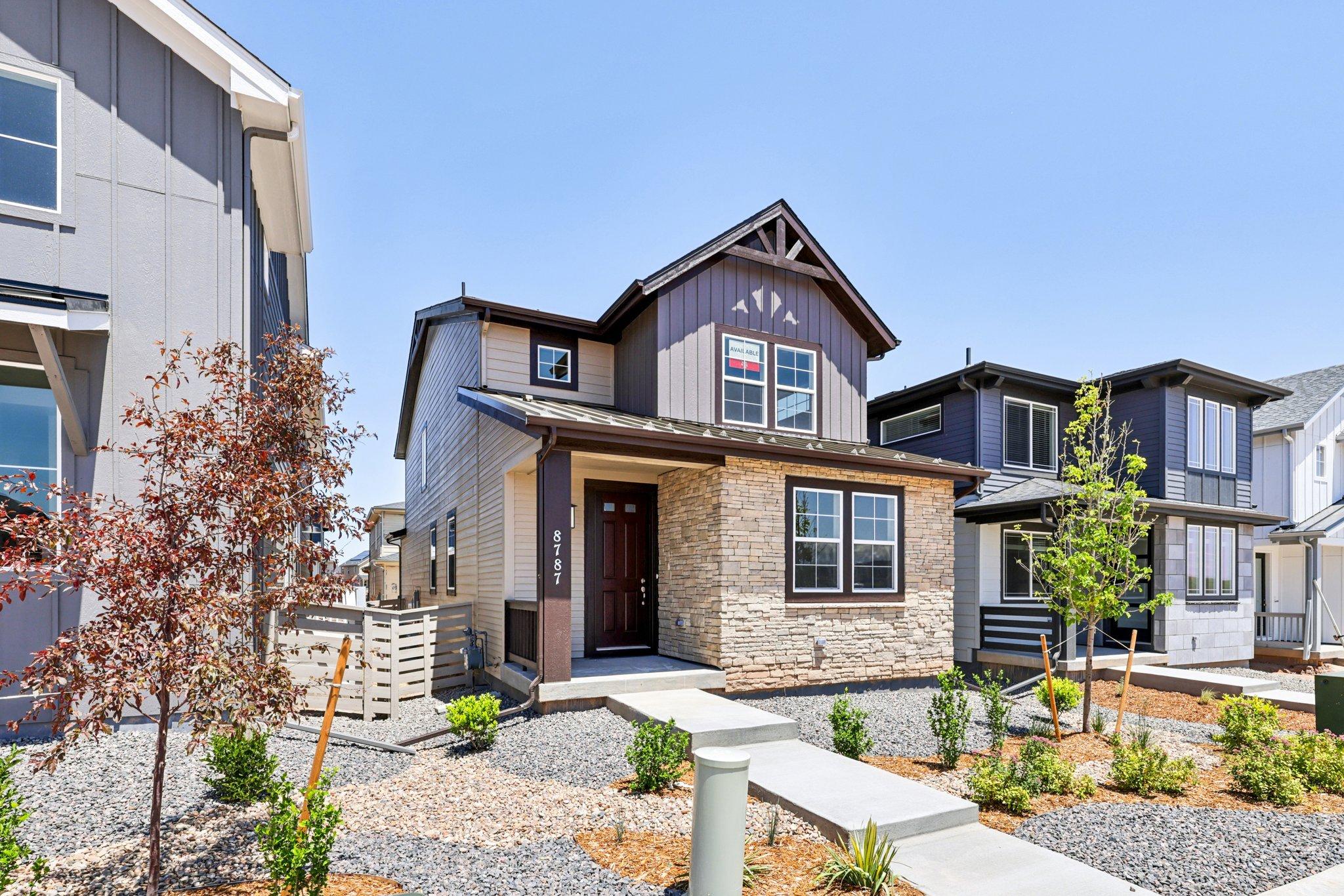 Move-In Ready | 8787 Whiteclover Street
| 94 | $644,950 | Plan 3 | Immediate Move In |
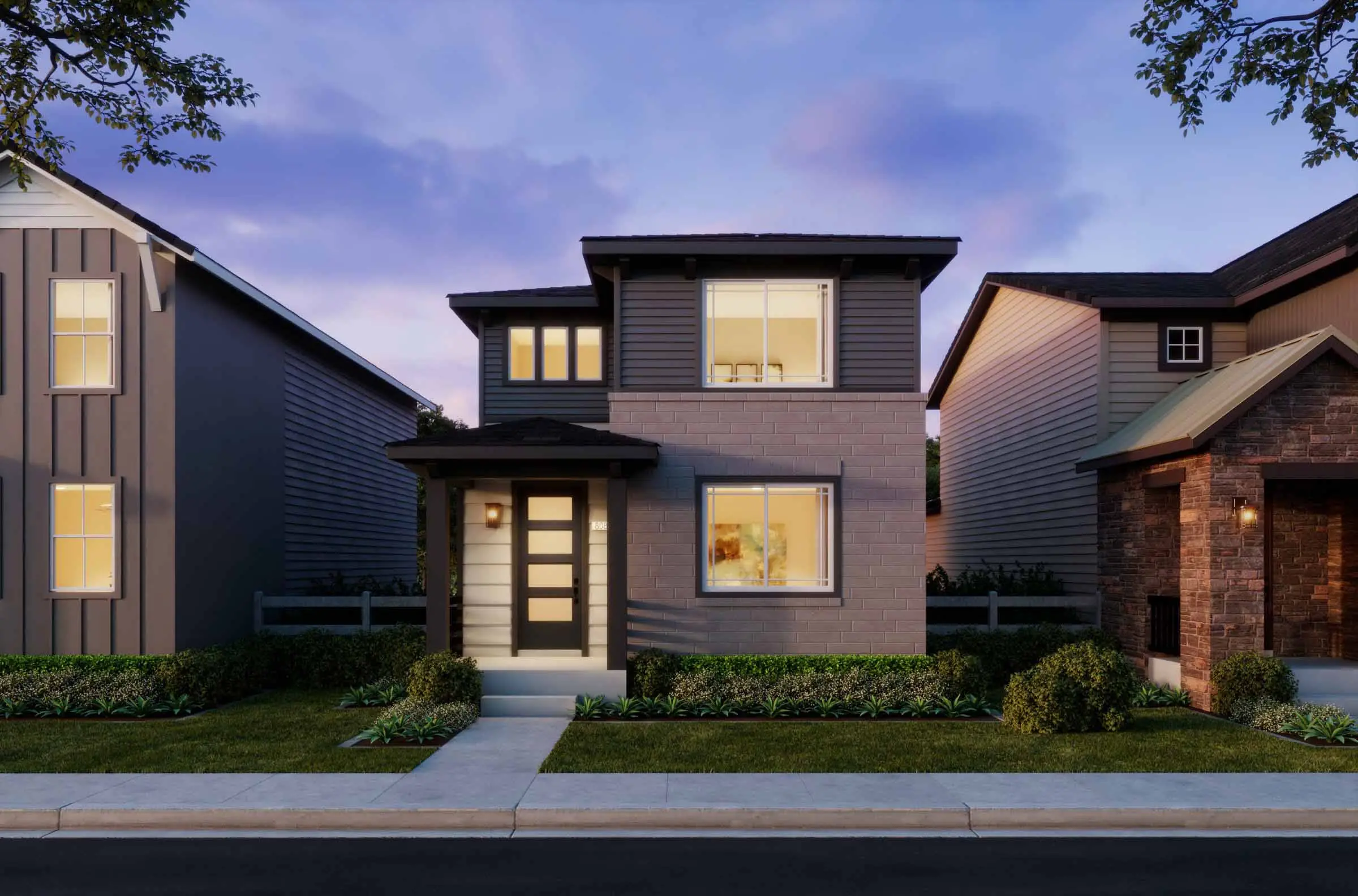 Move-In Ready | 7392 Watercress Drive
| 89 | $614,950 | Plan 3 | Immediate Move In |
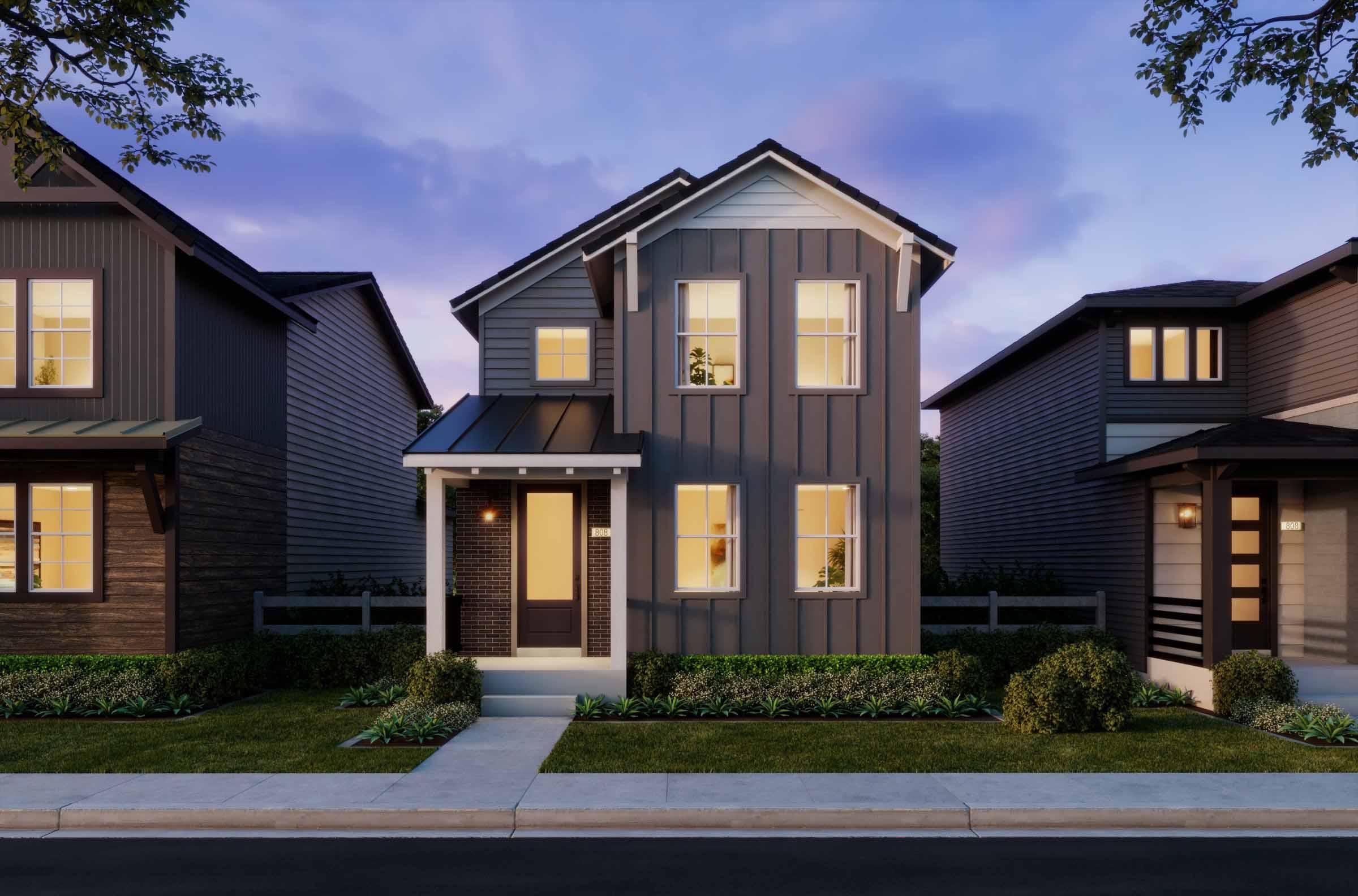 Move-In Ready | 7400 Watercress Drive
| 90 | $574,950 | Plan 2 | Immediate Move In |
Available Floorplans (3)

Plan 2
Starting at $545,990
- 3 Bedrooms
- 2.5 Bathrooms
- Up to 1,643 Sq. Ft.
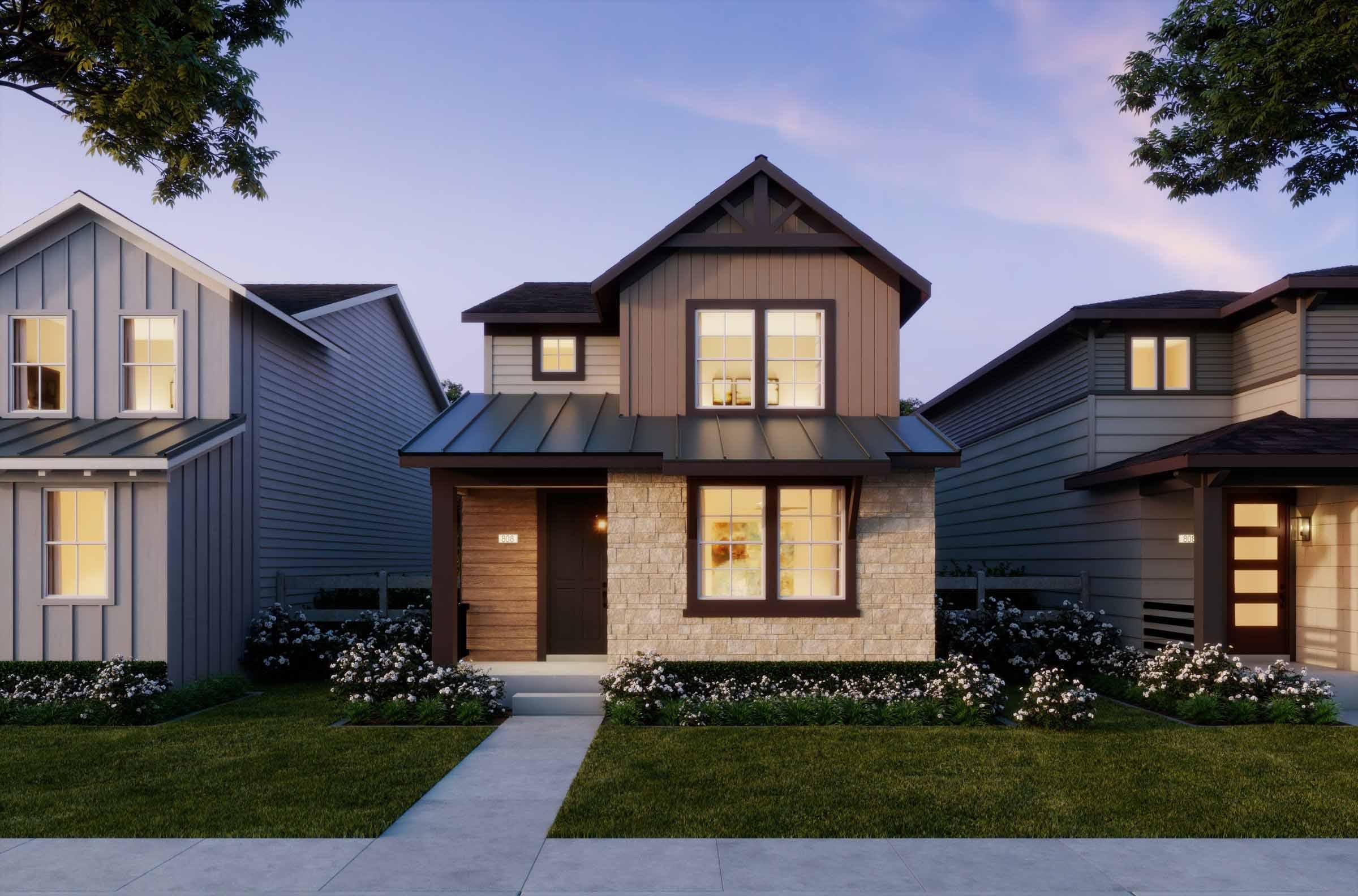
Plan 3
Starting at $555,990
- 3 Bedrooms
- 2.5 Bathrooms
- Up to 1,867 Sq. Ft.
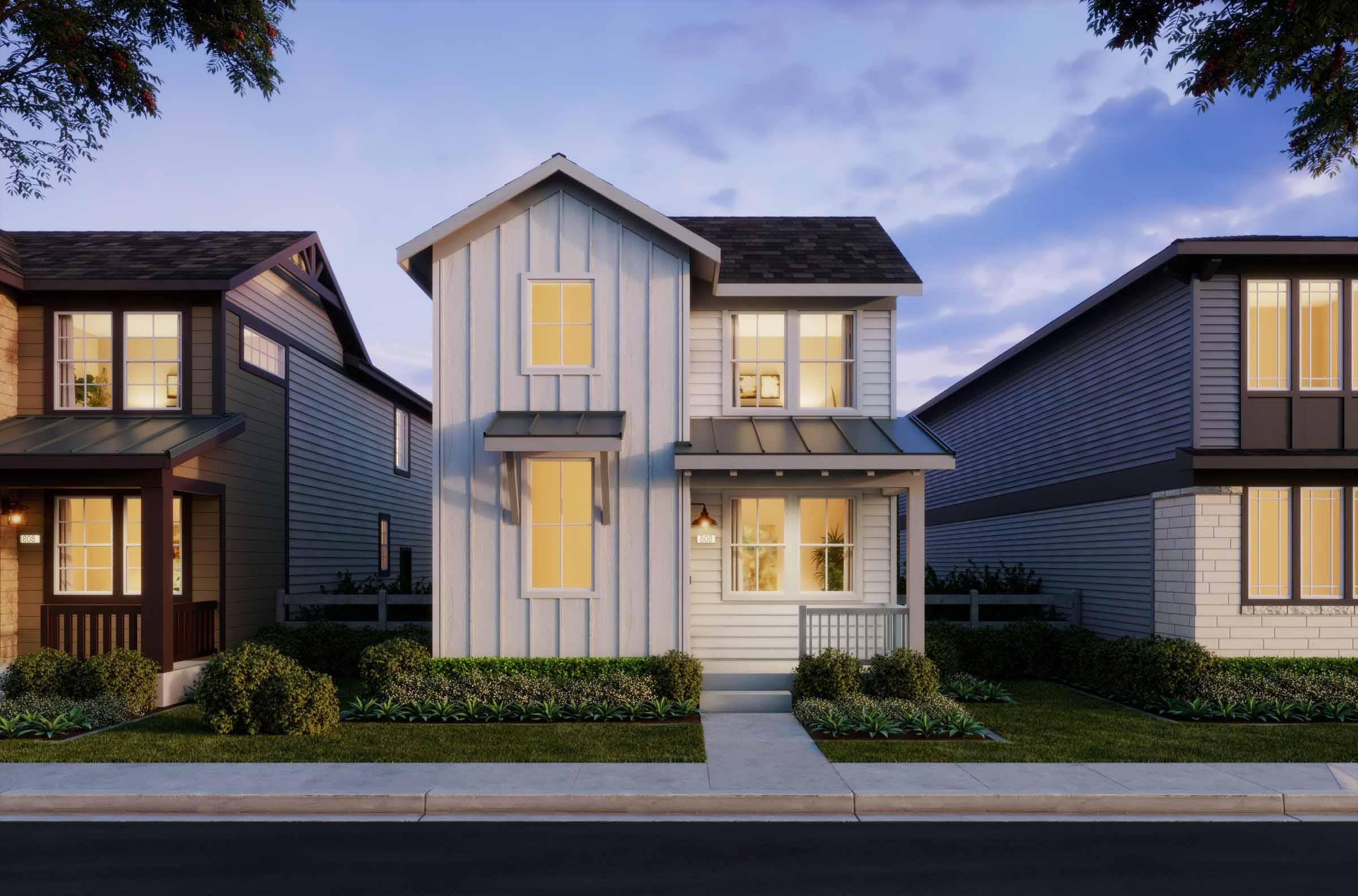
Plan 4
Starting at $567,990
- 4 Bedrooms
- 2.5 Bathrooms
- Up to 2,054 Sq. Ft.
Explore Life at The Villas Collection at Sterling Ranch
Local Living In The Villas Collection at Sterling Ranch
Related Neighborhoods

Ready to get started?
Are you ready to explore this neighborhood further? Take the next step by clicking below.
Your New Home Awaits
Search our neighborhoods, city, or state:






.jpg&w=3840&q=75)



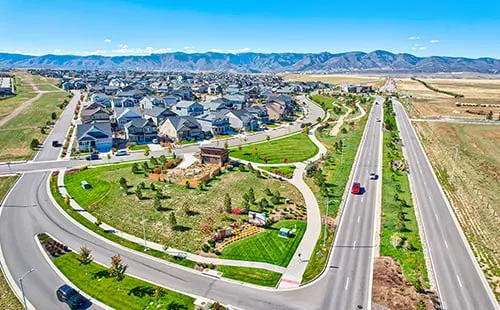




.jpg&w=3840&q=75)
.jpg&w=3840&q=75)
