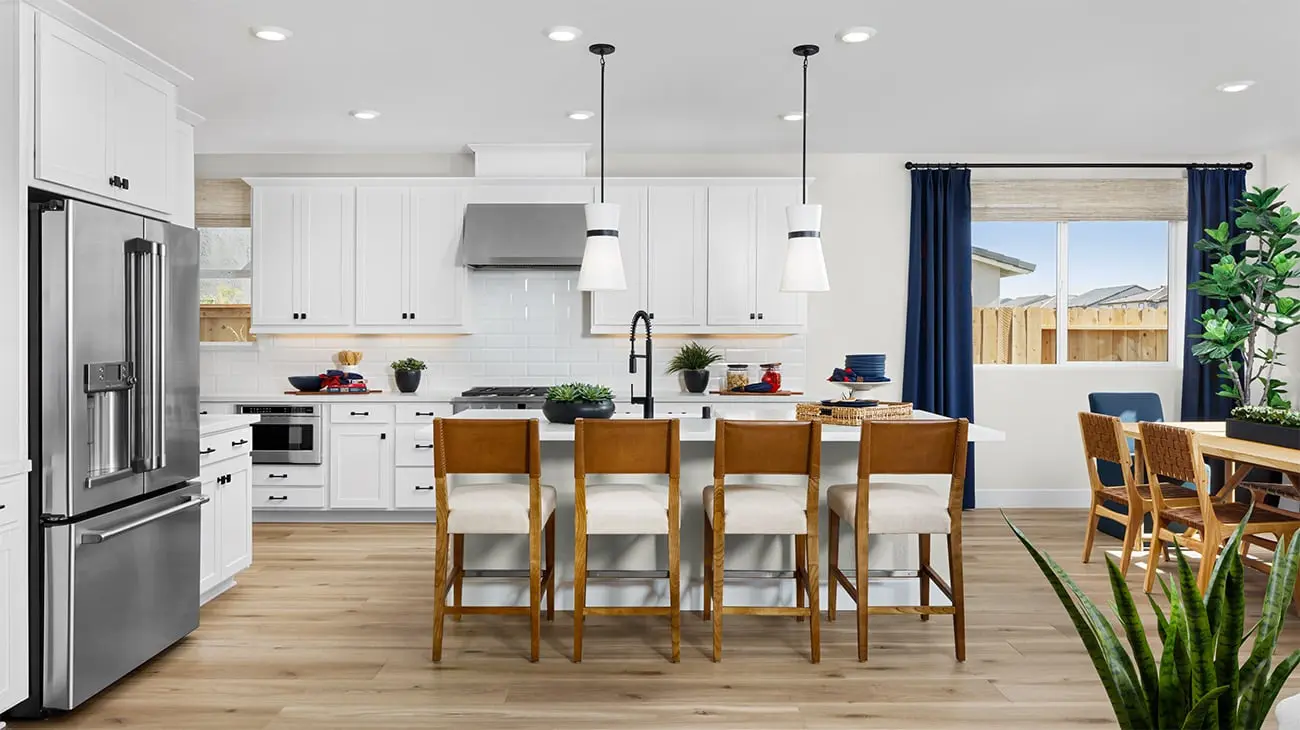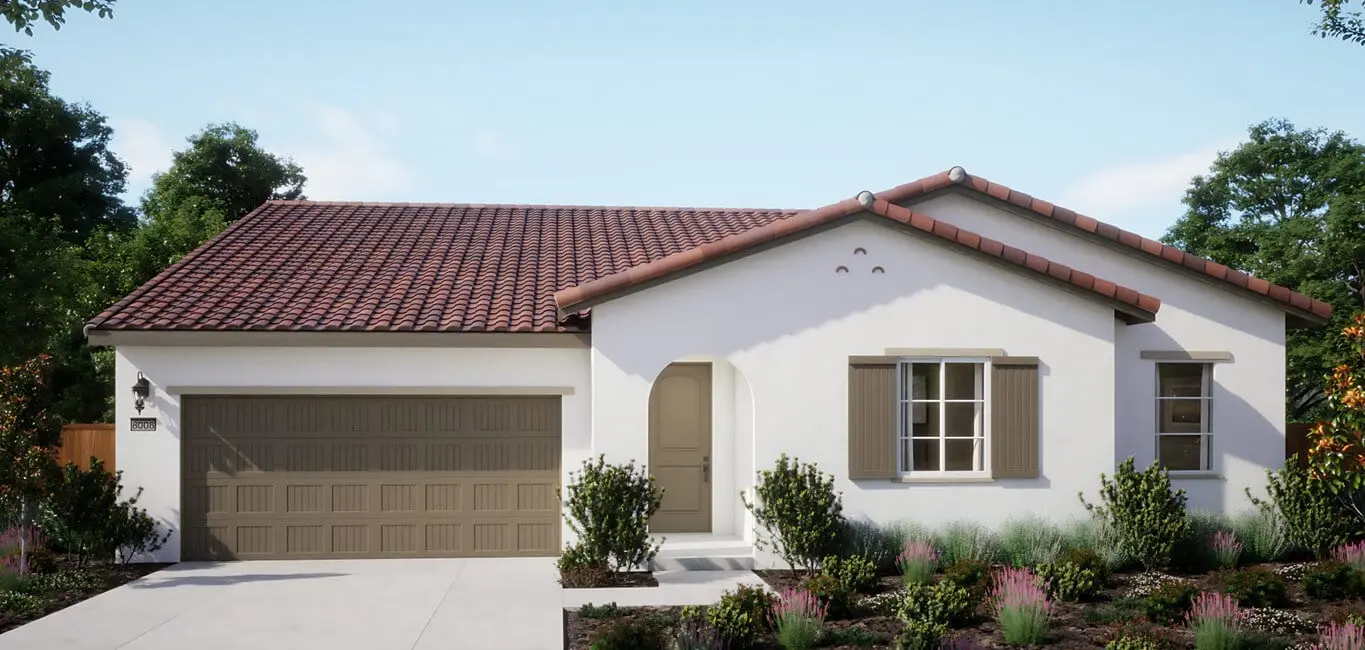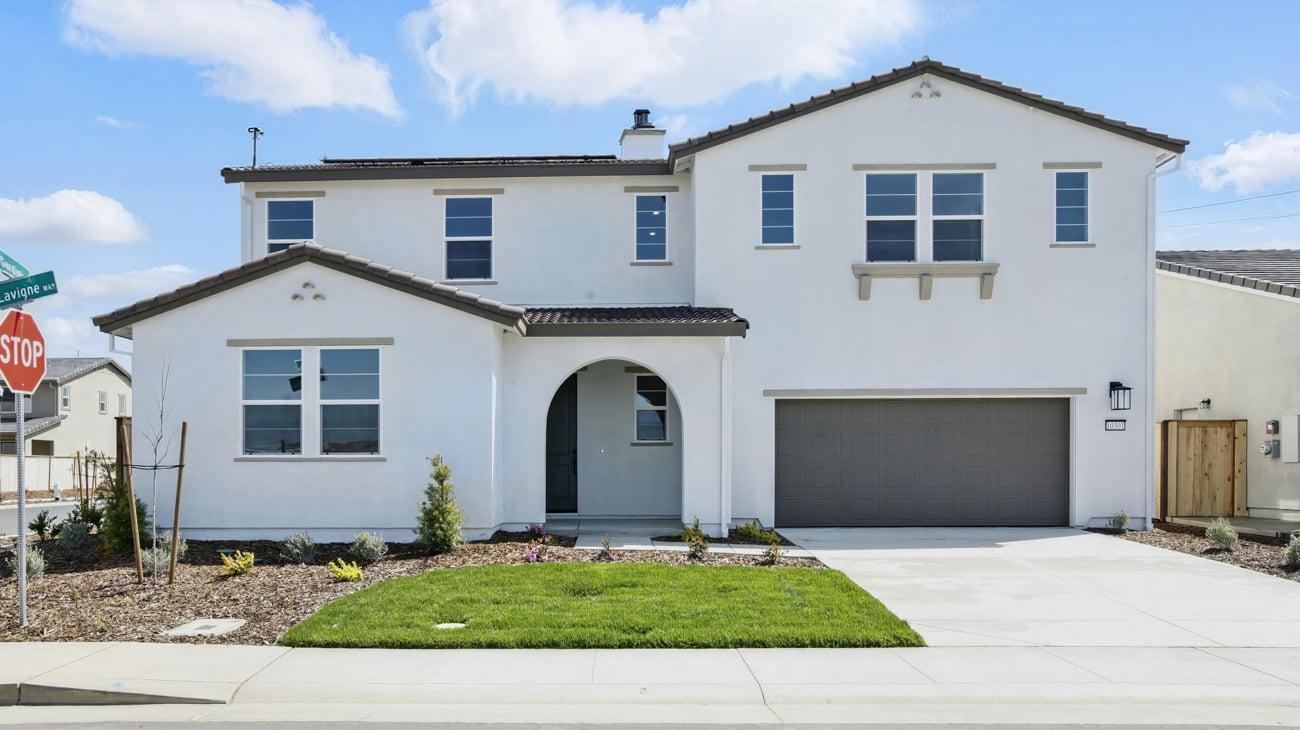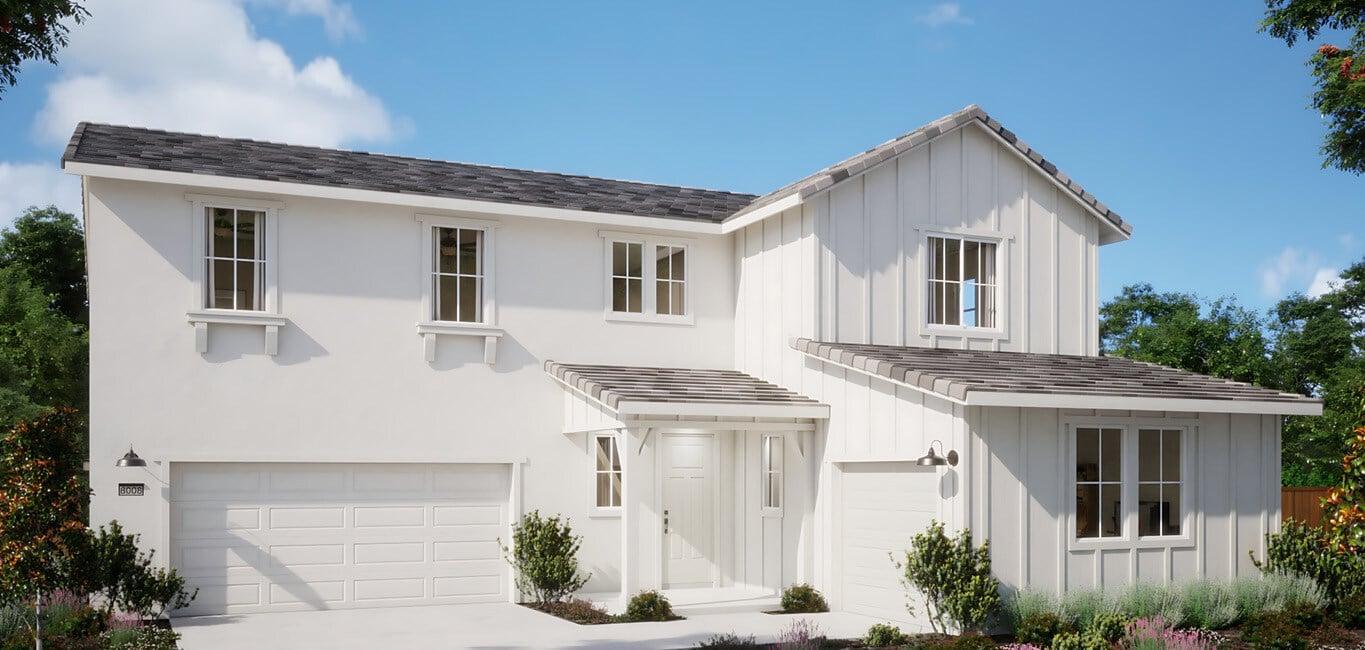
Floorplan
Plan 5001
Now Selling
Starting From
$805,810
2,586
Sq. Footage
3
Bedrooms
3.5
Bathrooms
3
Car Garage
Now Selling
Starting From
$805,810
2,586
Sq. Footage
3
Bedrooms
3.5
Bathrooms
3
Car Garage
Welcome to Plan 5001 at Arbor Ranch Residences, a thoughtfully designed single-story home that blends spacious living with modern functionality. This residence features three generously sized...
Meet the Plan 5001 Floorplan
Explore the details
Take a Virtual Tour of Plan 5001
Welcome to the The Residences at Arbor Ranch Neighborhood

Come and discover The Residences at Arbor Ranch, a collection of exceptional new homes in Elk Grove. Located just southeast of Sacramento, Elk Grove began in 1950 as a small stage town with ties to the Gold Rush. By 2004, this unique suburb was named the fastest-growing city in the United States. Today, it continues to flourish as a vibrant and diverse community, celebrated for its entrepreneurial spirit, first-rate parks, and thriving economy—offering an exceptional place to live, work, and grow.
Our collection of beautiful and thoughtfully-designed homes at The Residences at Arbor Ranch feature three versatile floorplans designed to suit a variety of needs and lifestyles. With 3 to 5 bedrooms, 3.5 to 4.5 baths, optional flex rooms and lofts, and up to 3,636 square feet of living space, each home combines modern design with functional elegance to suit your unique needs.
Other Available Floorplans in This Community
Your New Home Awaits
Search our neighborhoods, city, or state:











