Masterplan Community
Arbor Ranch
Explore life at Arbor Ranch
Whether you’re exploring the scenic trails of the Cosumnes River Preserve, strolling through the historic downtown district, or admiring the beauty of the Rain Garden Plaza, Elk Grove offers more than just history and recreation—it’s a vibrant, welcoming community where families can grow and thrive.
Elk Grove played an integral role in California’s Gold Rush and is on the National Register of Historic Places Historic District. Since its early years as a stage stop in 1850, Elk Grove has become one of the fastest-growing cities in the United States. This vibrant suburb features more than 90 parks, and 700 acres of open and recreational space, securing its place among the premier communities for new homes in Sacramento.
Situated just south of the Sierra foothills, between Sacramento and Lodi’s wine country, Elk Grove’s prime location means easy access to Rancho Cordova and Folsom, plus seamless connections to Highway 99 and Interstate 5, making it a commuter-friendly hub. Although it’s become one of Sacramento’s largest cities, Elk Grove retains its small-town charm and deep rural roots.
Neighborhoods within the Arbor Ranch masterplan community
.jpg&w=3840&q=75)
The Villas at Arbor Ranch
Two-Story Detached Homes
Within New Masterplan Community of Arbor Ranch
Access to Recreation, Retail and Nature
Community Parks and A+ Nearby Schools
Starting From High $500s
Up to
1,447 - 1,978
Square Feet
3
Bedrooms
2.5
Baths
2
Garages
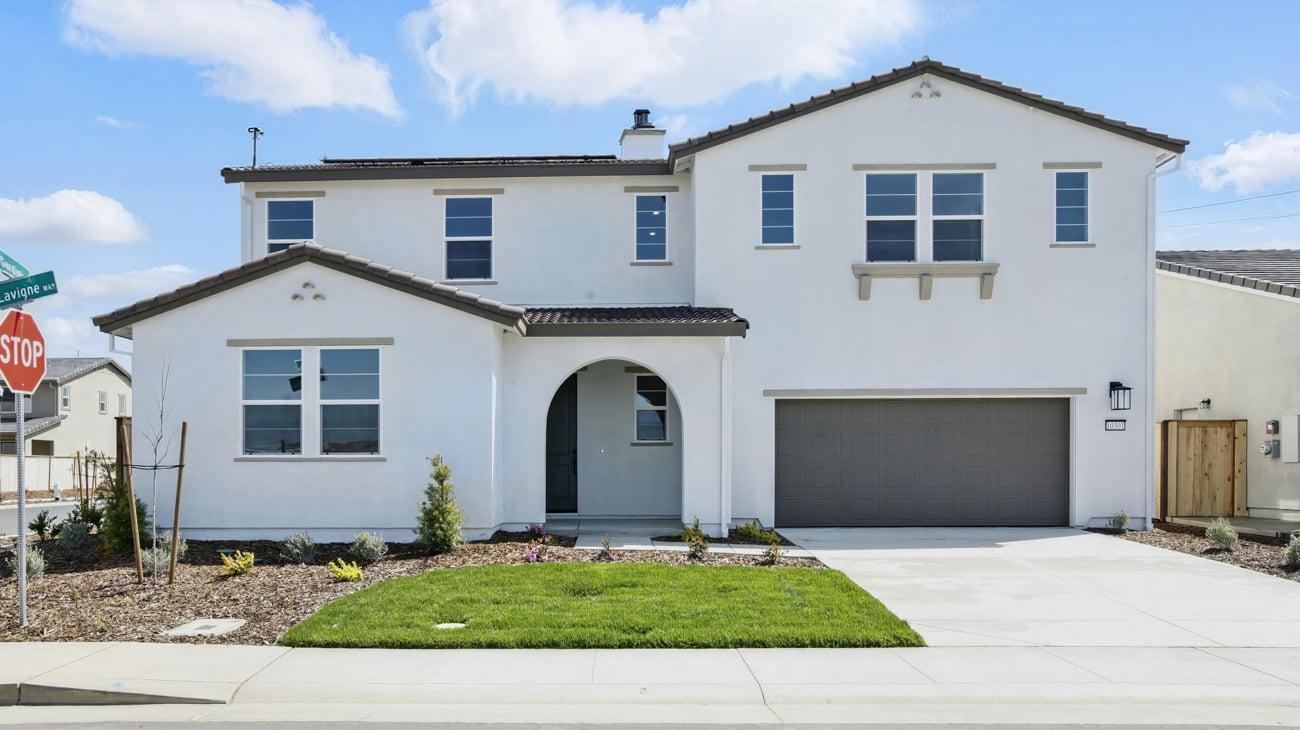
The Residences at Arbor Ranch
Modern and spacious one and two-story detached homes
Access to parks and sprawling recreation areas
Close to thriving businesses, shops and entertainment
Conveniently located near Highway 5 and Interstate 80 for easy commuting
Starting From Low $800s
Up to
2,586 - 3,636
Square Feet
3 - 5
Bedrooms
3.5 - 4.5
Baths
3
Garages
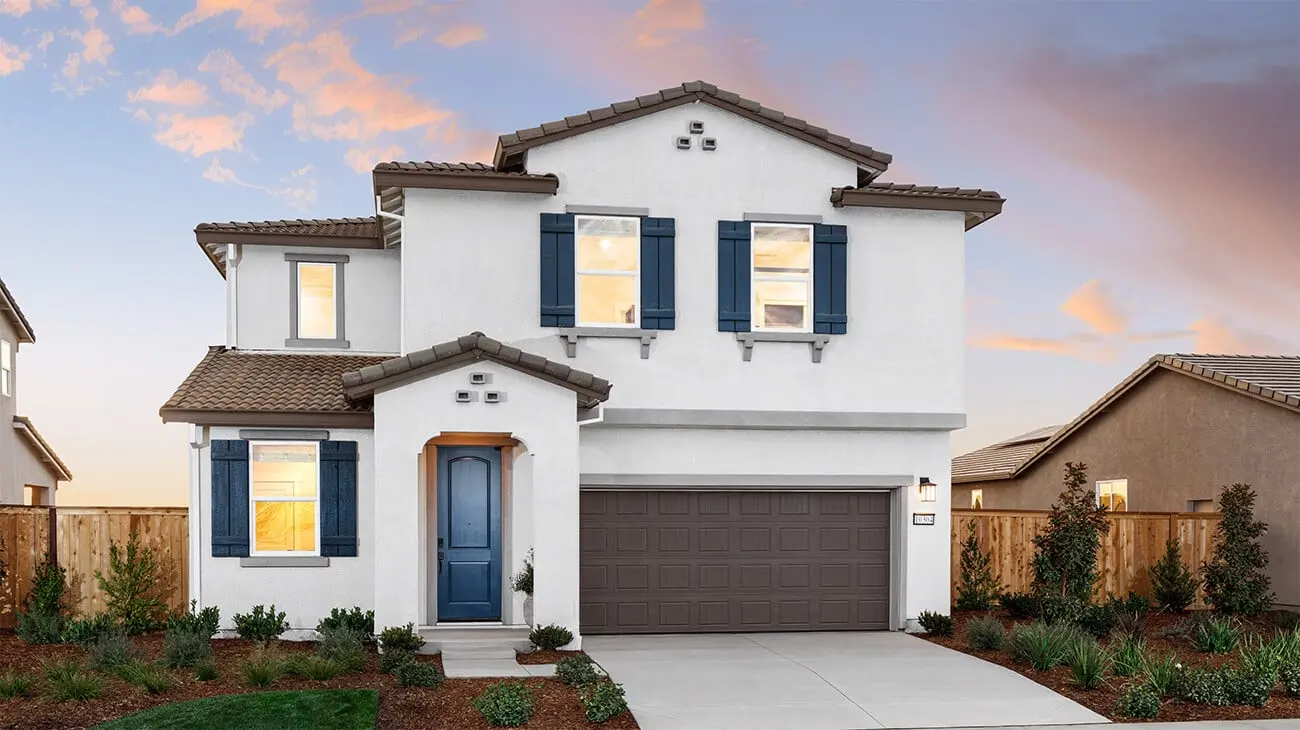
The Cottages at Arbor Ranch
Spacious one and two-story detached homes with open-concept floorplans
3.5-4.5 baths, 3-5 bedrooms, and optional flex spaces and lofts
Highway 5 and Interstate 80 for easy commuting
Starting From Low $700s
Up to
1,953 - 2,658
Square Feet
3 - 4
Bedrooms
2.5 - 3
Baths
2
Garages
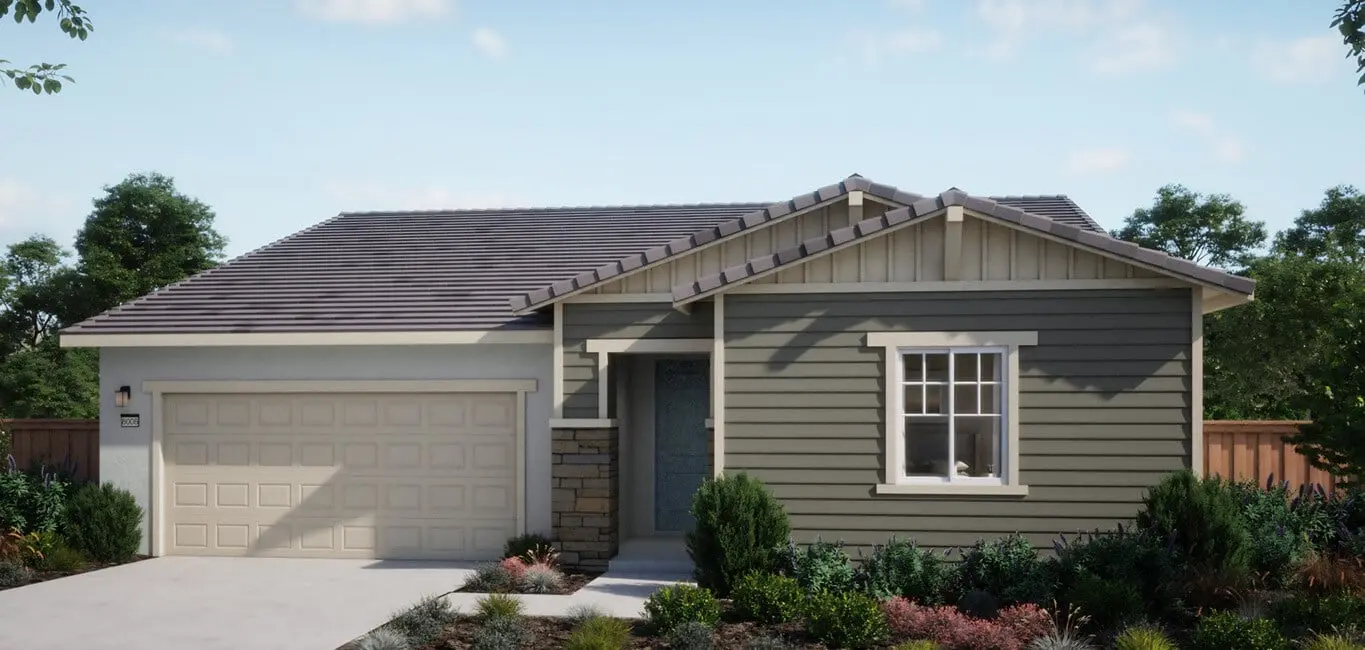
The Bungalows at Arbor Ranch
One and Two-Story Detached Homes
2.5-3.5 baths, 3-5 bedrooms and optional flex spaces and lofts
Access to award-winning schools, sprawling parks, and recreational trails
Highway 5 and Interstate 80 for easy commuting
Starting From Mid $700s
Up to
2,220 - 3,215
Square Feet
3 - 5
Bedrooms
2.5 - 3.5
Baths
2 - 3
Garages
Available Featured Homes (14)
| Home for Sale | Details | Neighborhood | Price | Plan | Date Available |
|---|---|---|---|---|---|
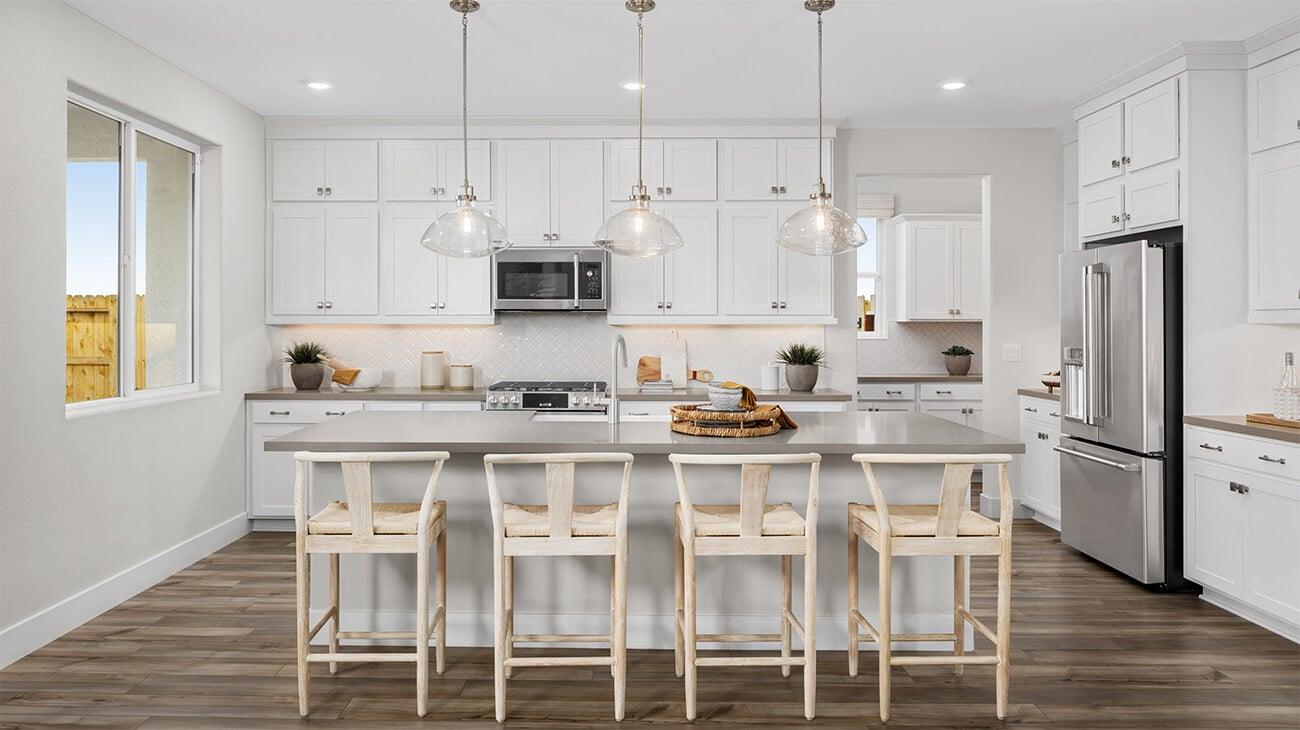 Move-In Ready | 8175 Lavigne Circle
| The Bungalows at Arbor Ranch | $901,200 | Plan 4503 | Immediate Move In |
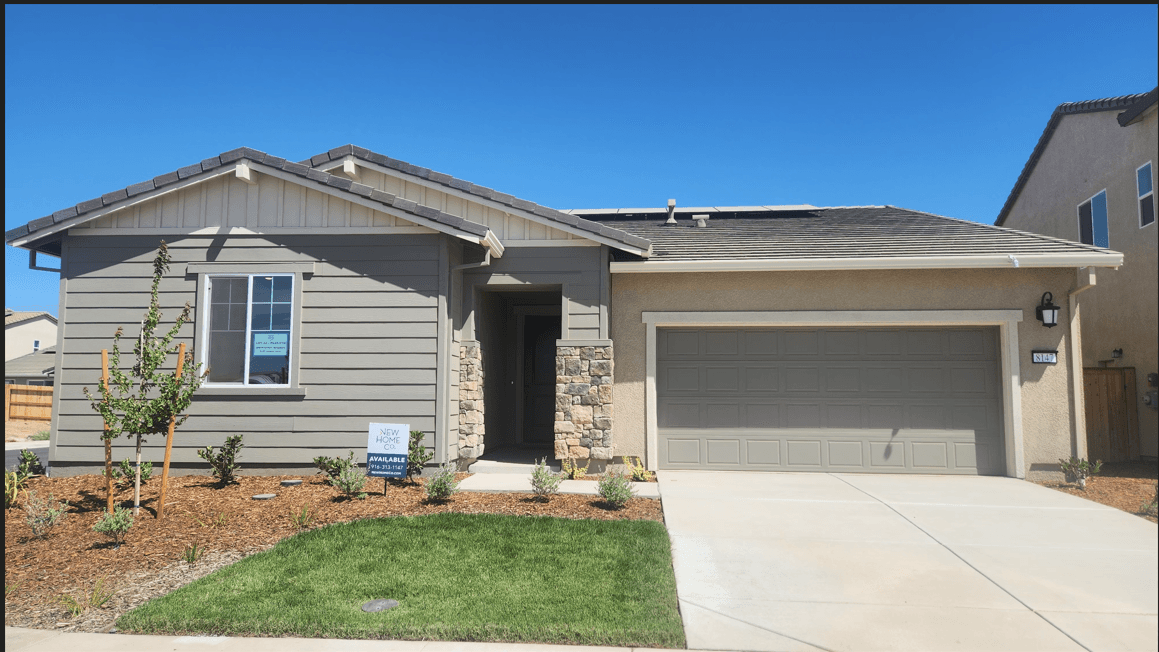 Move-In Ready | 8147 Lavigne Circle
| The Bungalows at Arbor Ranch | $770,860 | Plan 4501 | Immediate Move In |
 Move-In Ready | 8174 Lavigne Circle
| The Bungalows at Arbor Ranch | $792,960 | Plan 4501 | Immediate Move In |
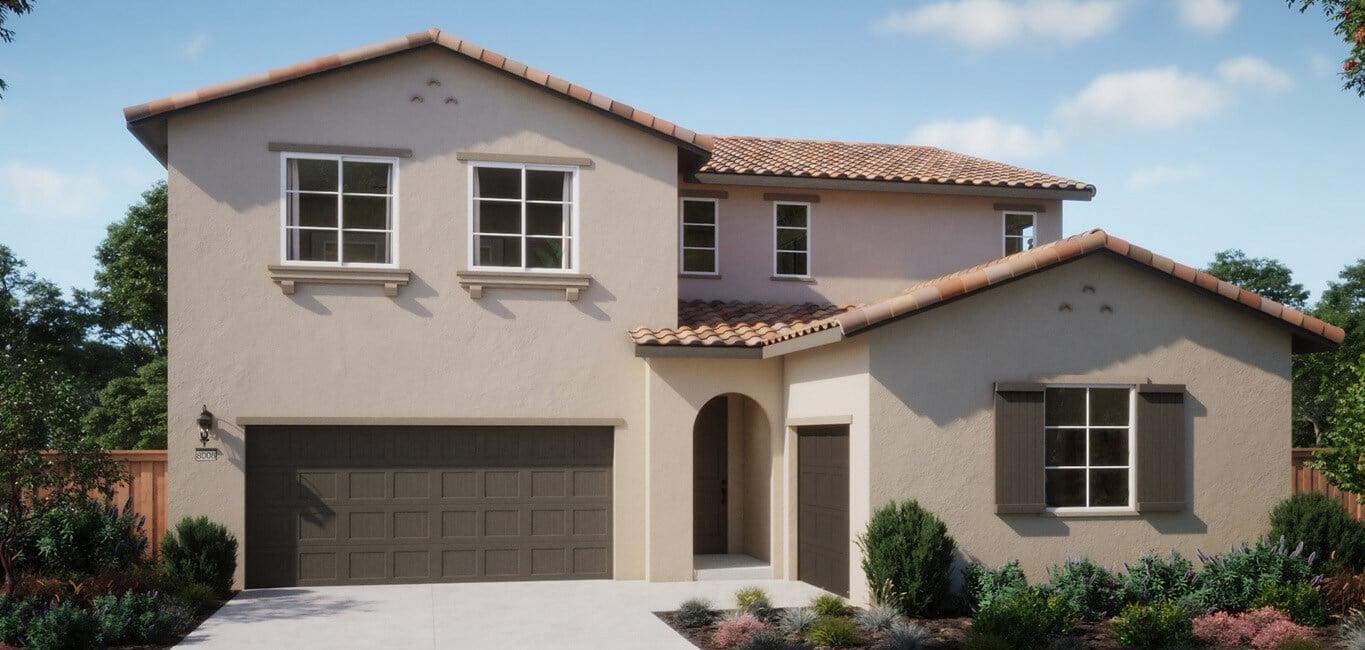 Move-In Ready | 10322 Ashlar Drive
| The Bungalows at Arbor Ranch | $875,910 | Plan 4503 | Immediate Move In |
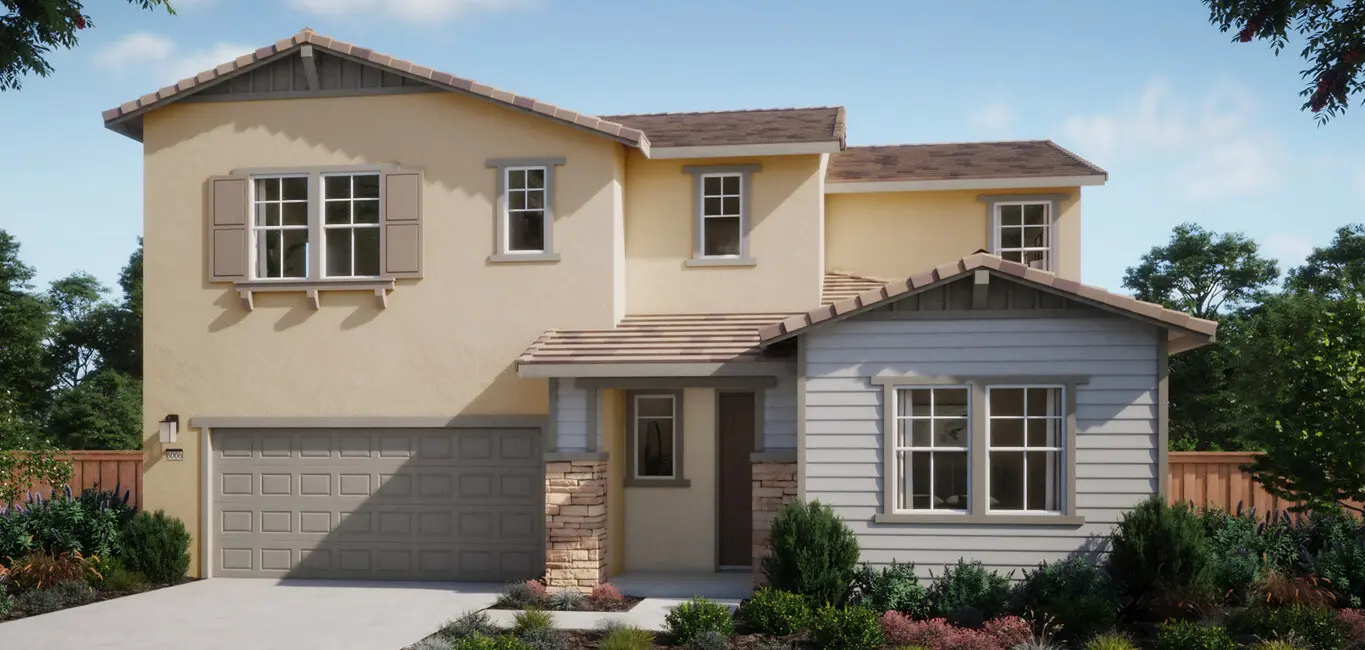 Move-In Ready | 10298 Ashlar Drive
| The Bungalows at Arbor Ranch | $887,495 | Plan 4502 | Immediate Move In |
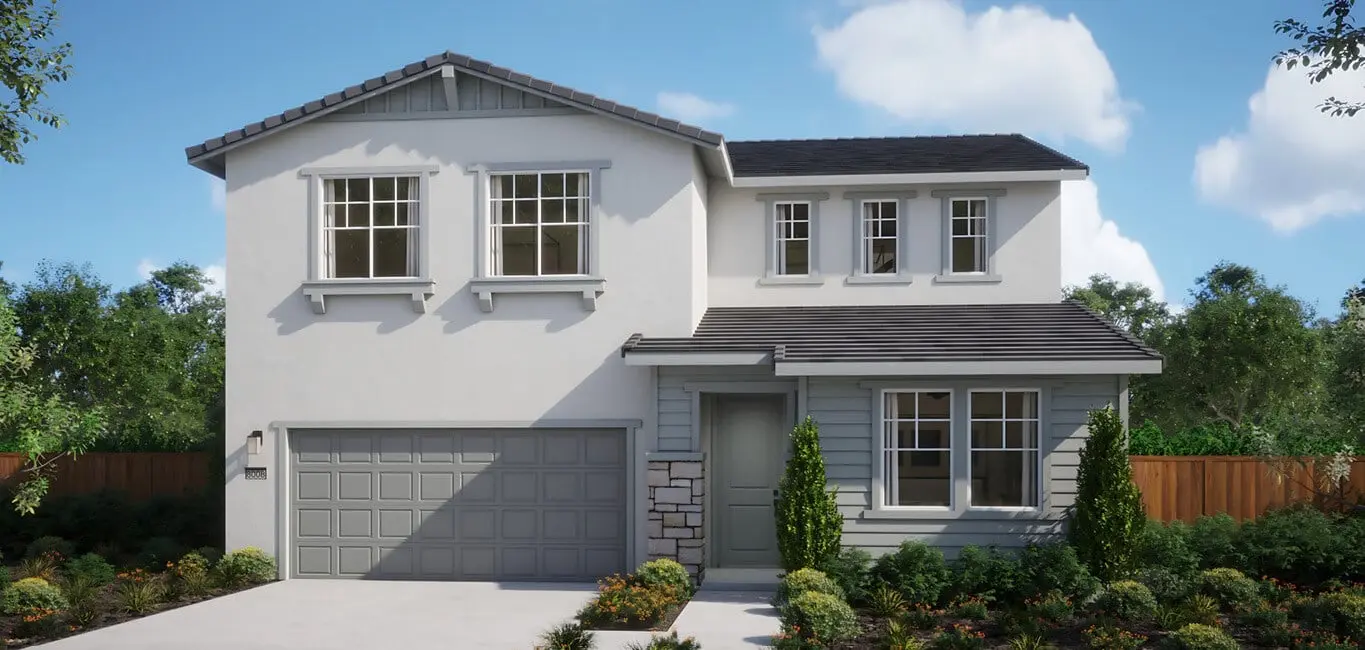 Move-In Ready | 8149 Tino Way
| The Cottages at Arbor Ranch | $796,025 | Plan 4001 | Immediate Move In |
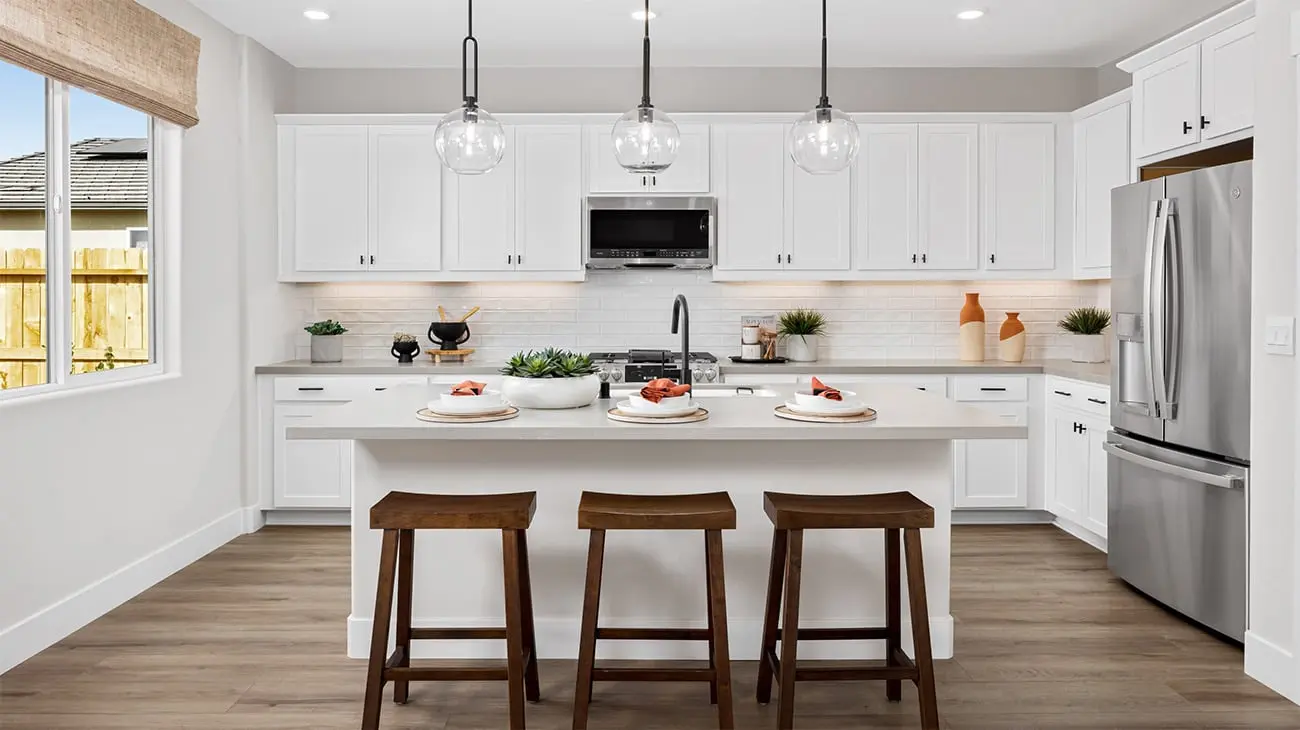 Move-In Ready | 8146 Tino Way
| The Cottages at Arbor Ranch | $740,010 | Plan 3502 | Immediate Move In |
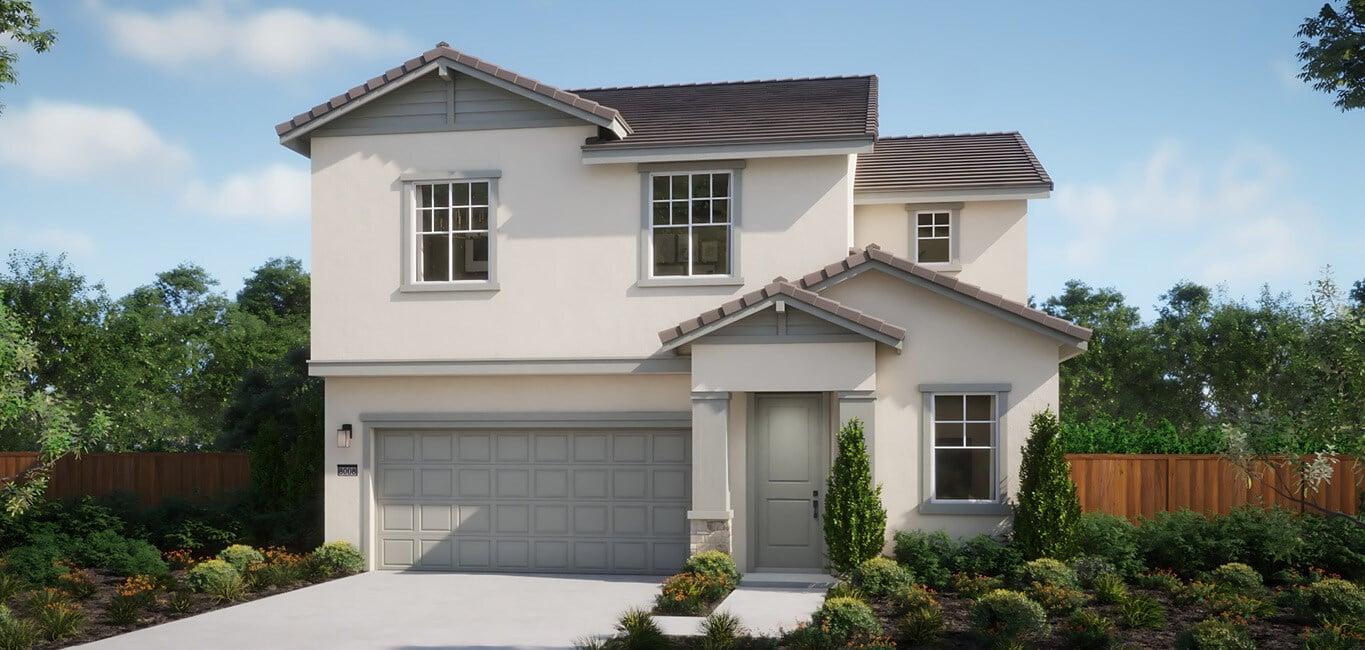 Move-In Ready | 8169 Champart Circle
| The Cottages at Arbor Ranch | $719,685 | Plan 3502 | Immediate Move In |
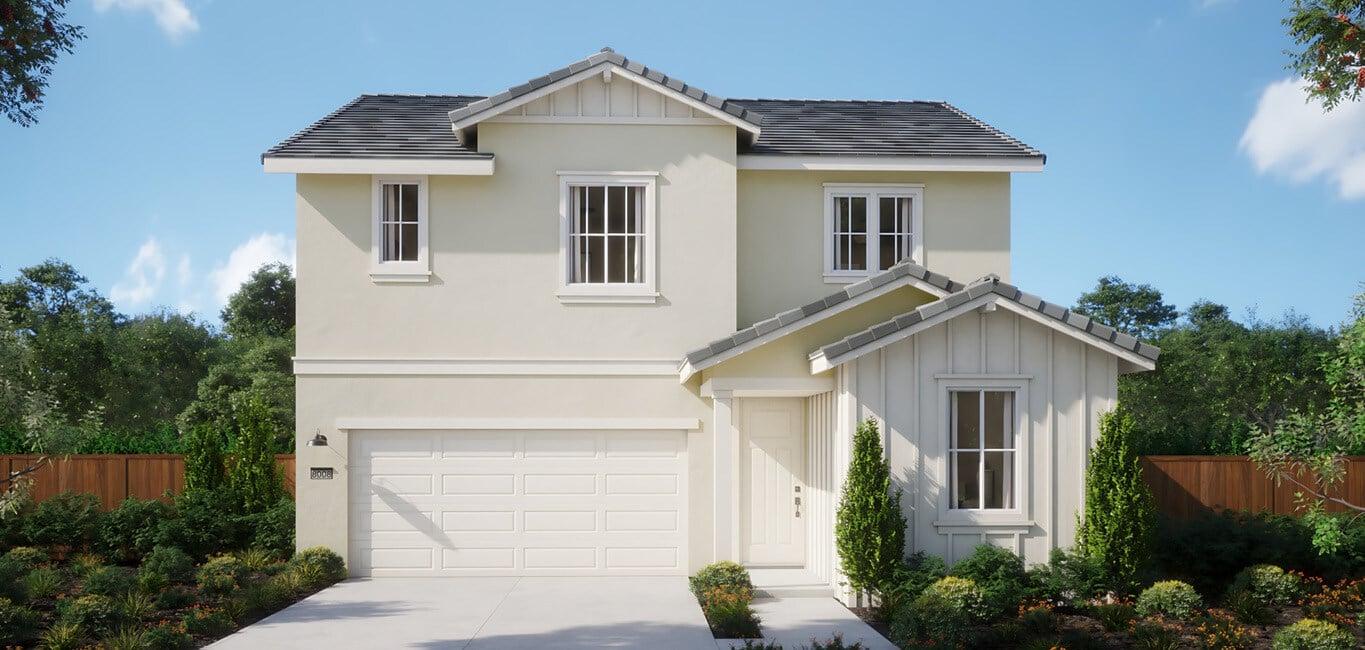 Under construction | 8132 Cadette Court
| The Cottages at Arbor Ranch | $762,715 | Plan 3503 | Move in: 1/2026 |
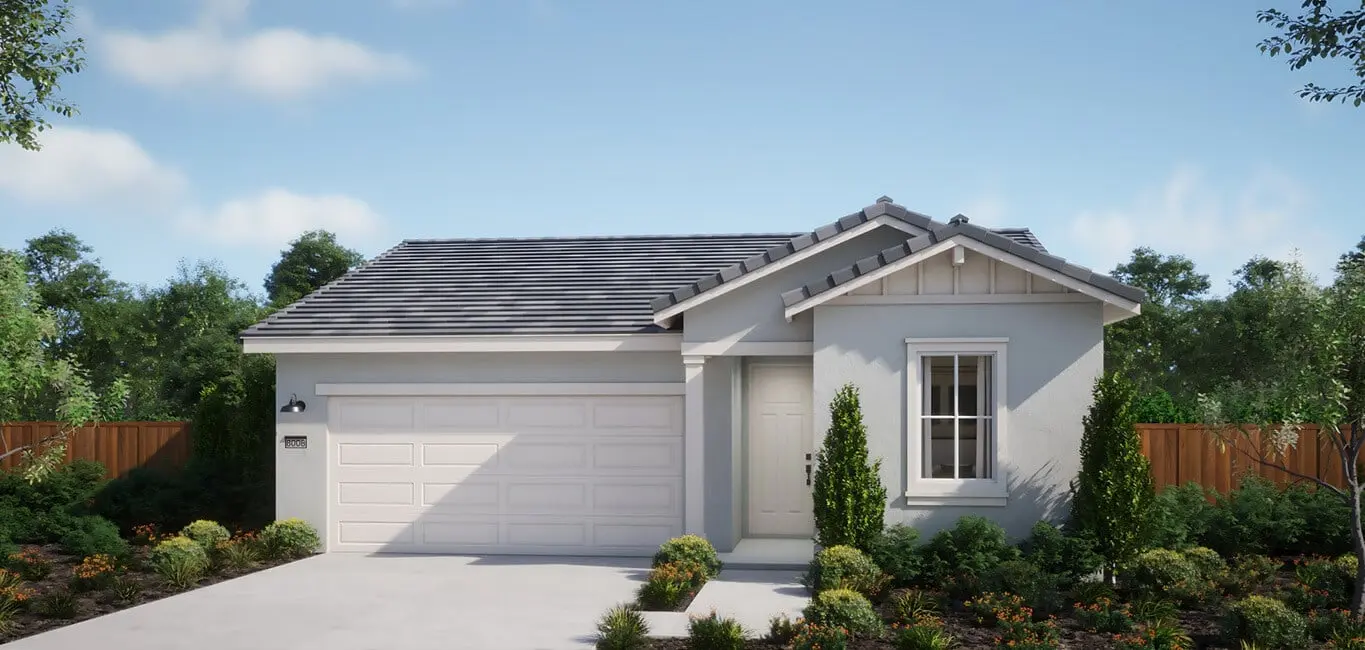 Move-In Ready | 8137 Tino Way
| The Cottages at Arbor Ranch | $800,280 | Plan 4001 | Immediate Move In |
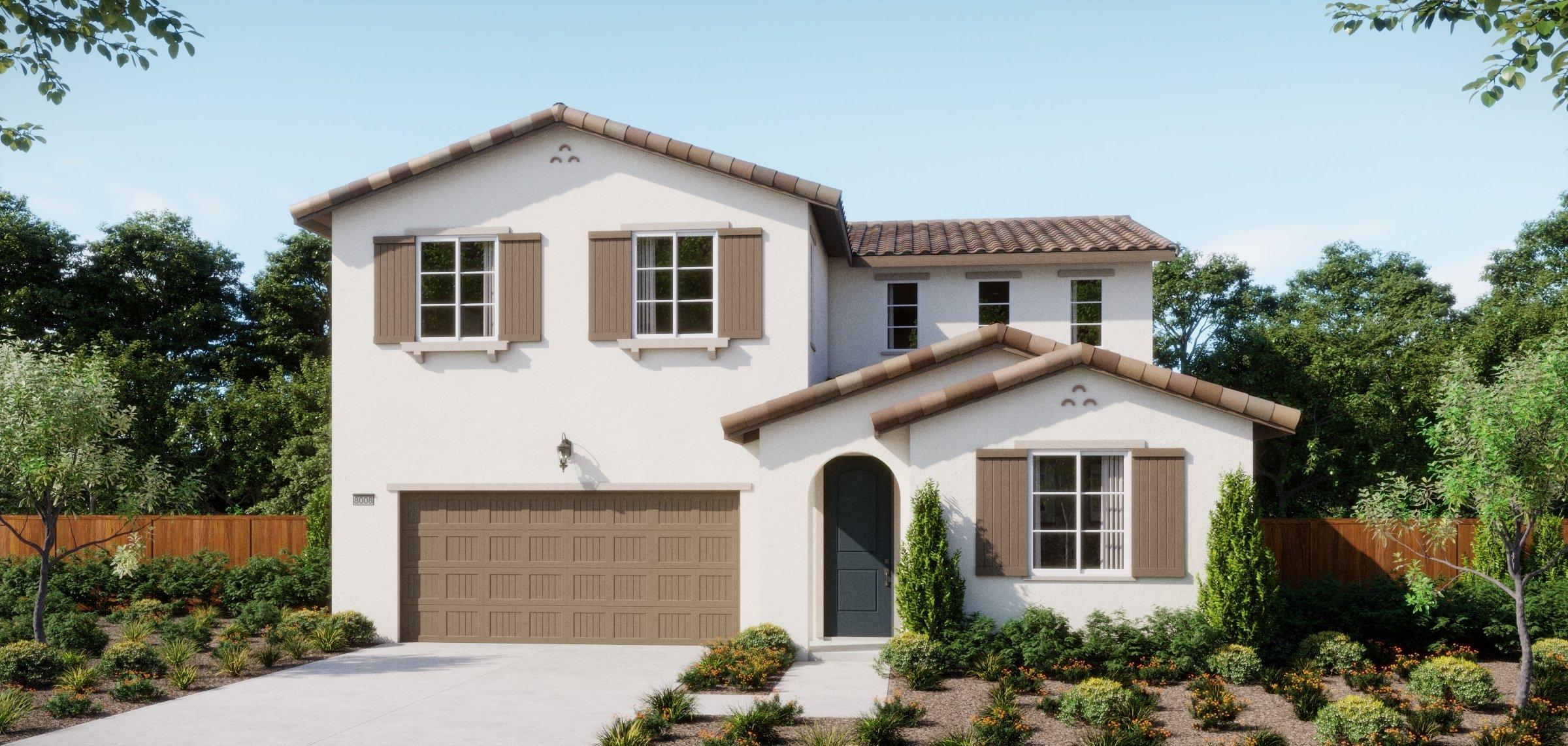 Under construction | 8139 Cadette Court
| The Cottages at Arbor Ranch | $764,460 | Plan 4002 | Move in: 2/2026 |
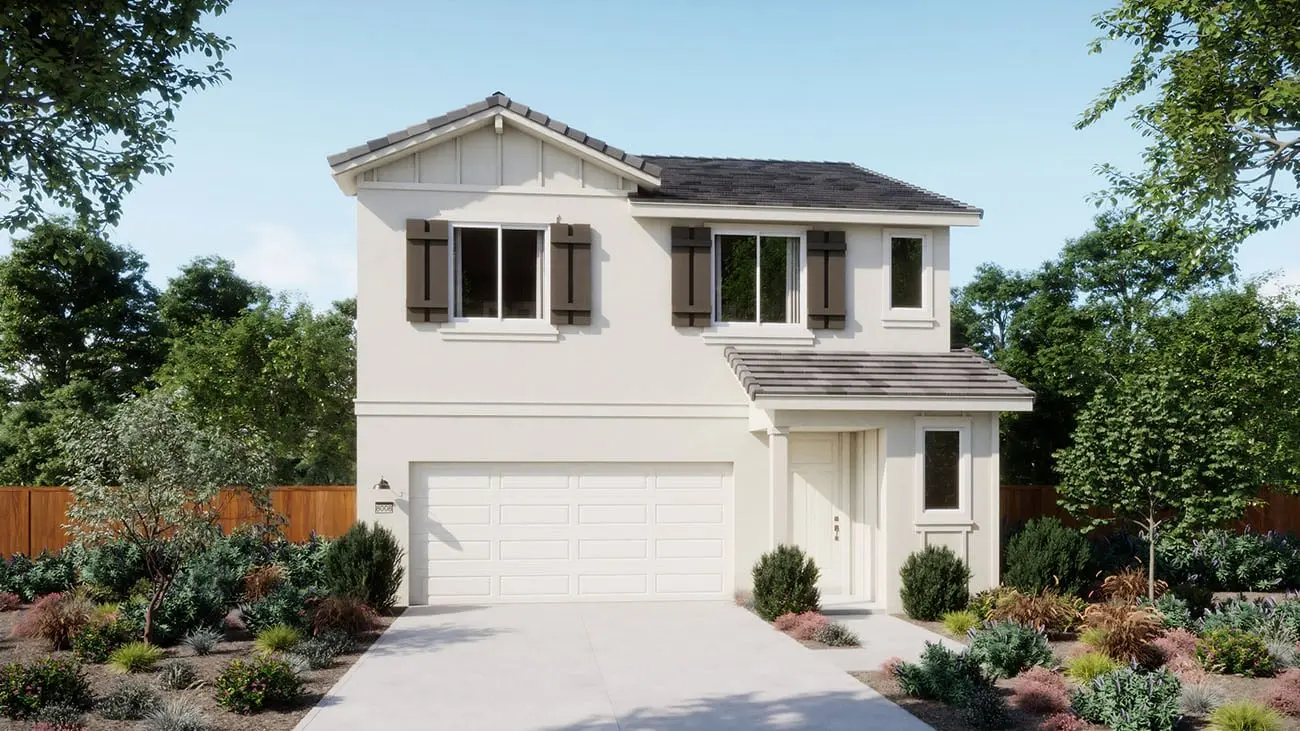 Move-In Ready | 10385 Lacoste Way
| The Villas at Arbor Ranch | $650,870 | Plan 3003 | Immediate Move In |
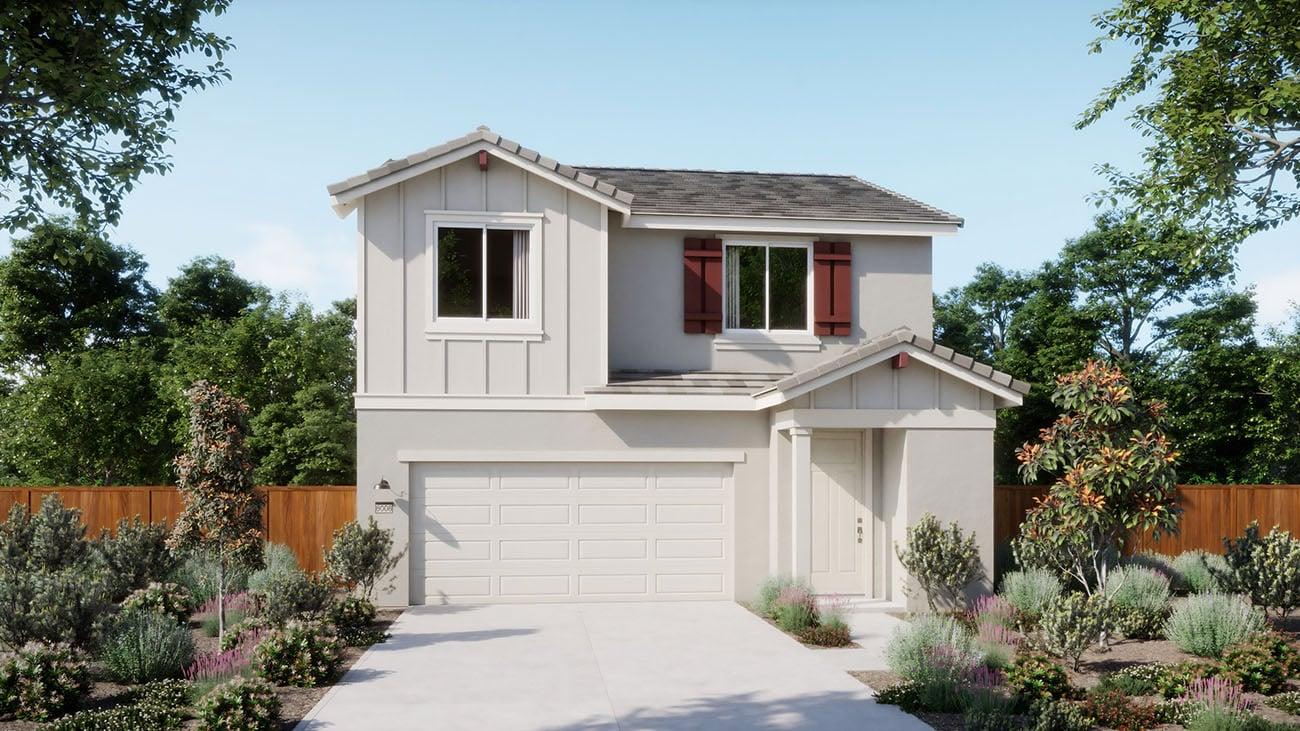 Move-In Ready | 10382 Mornington Way
| The Villas at Arbor Ranch | $609,445 | Plan 3002 | Immediate Move In |
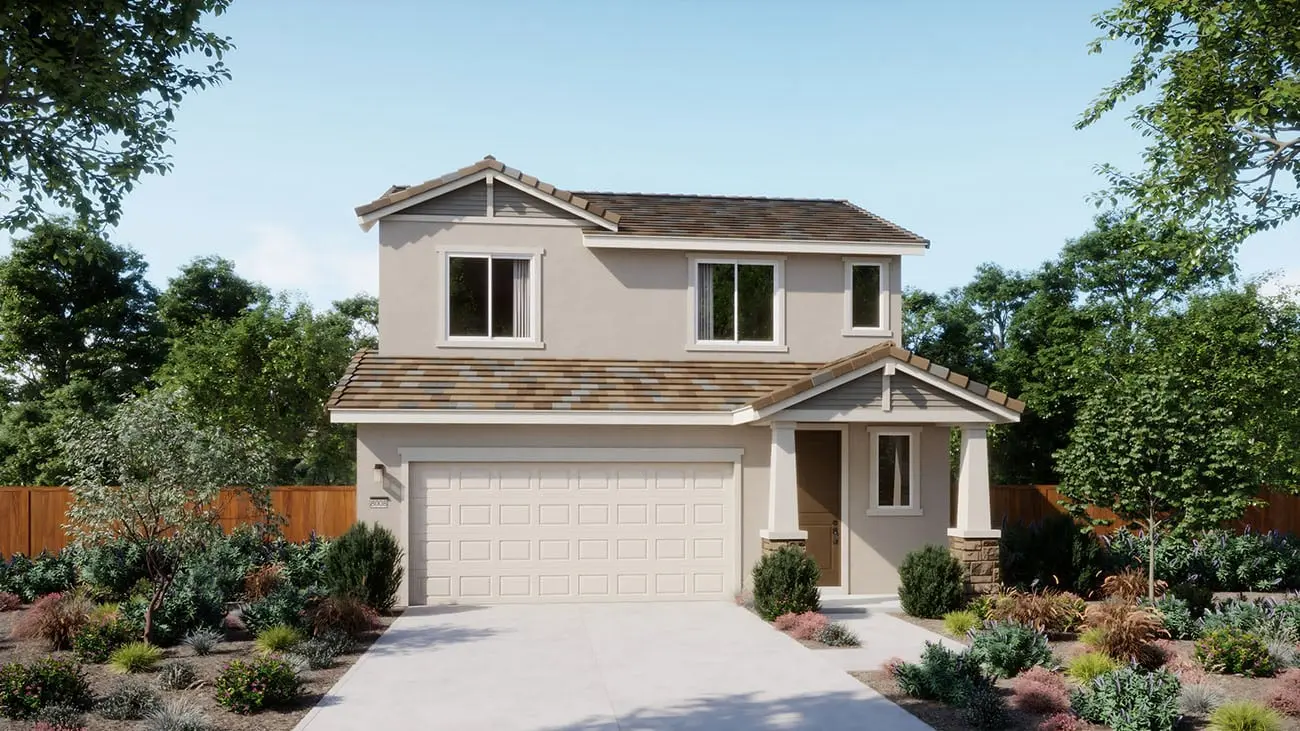 Move-In Ready | 10386 Mornington Way
| The Villas at Arbor Ranch | $584,225 | Plan 3001 | Immediate Move In |
FAQs

Ready to get started?
Are you ready to explore this neighborhood further? Take the next step by clicking below.
Your New Home Awaits
Search our neighborhoods, city, or state:









