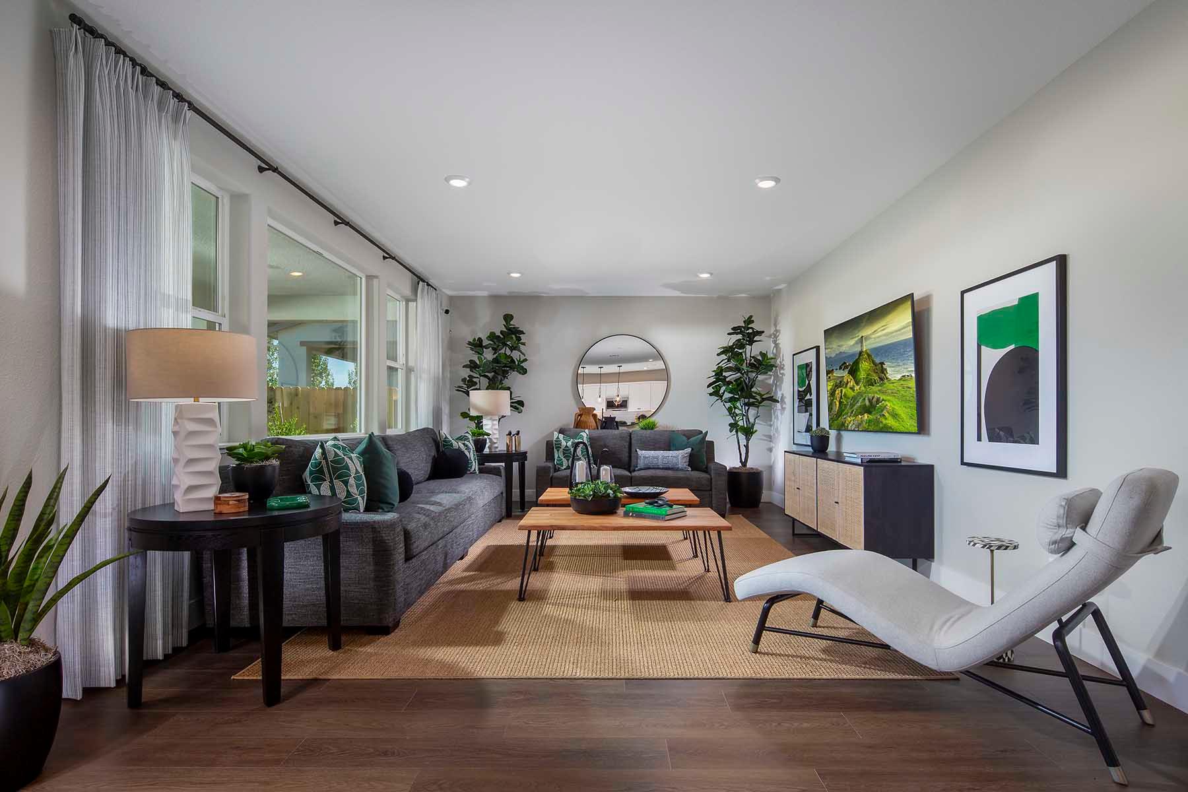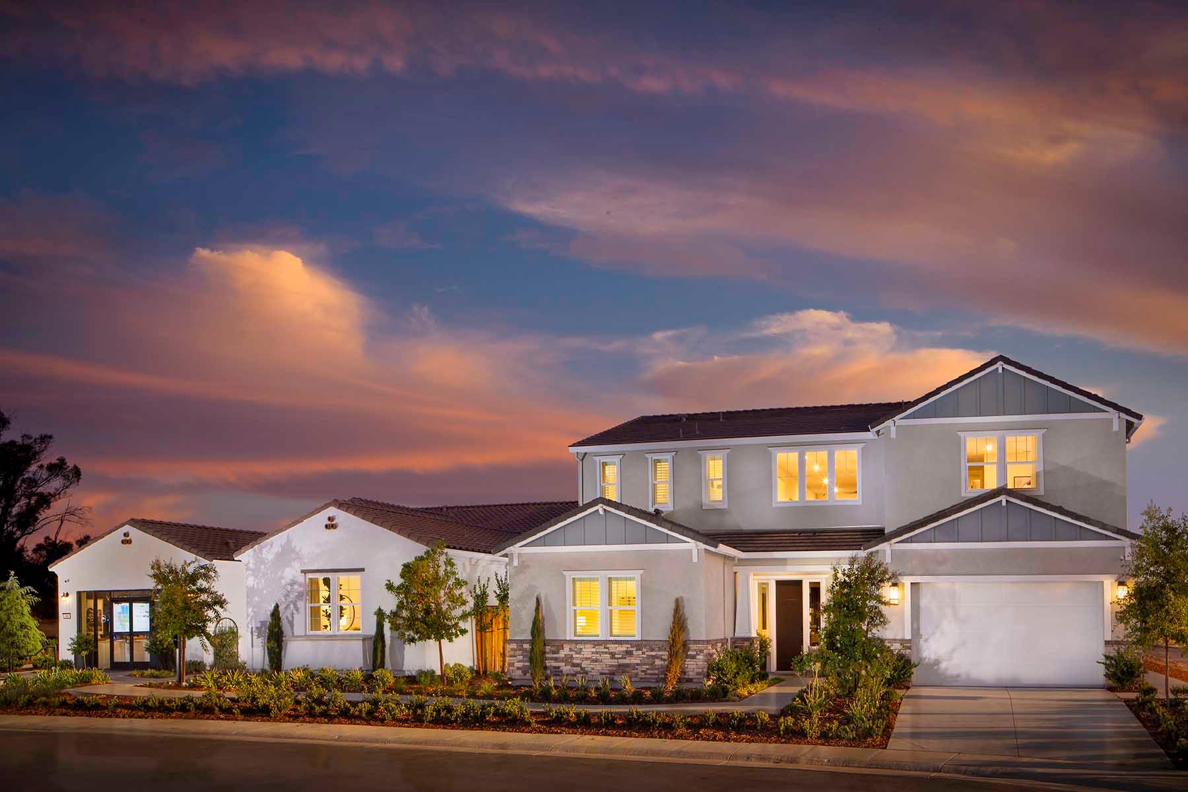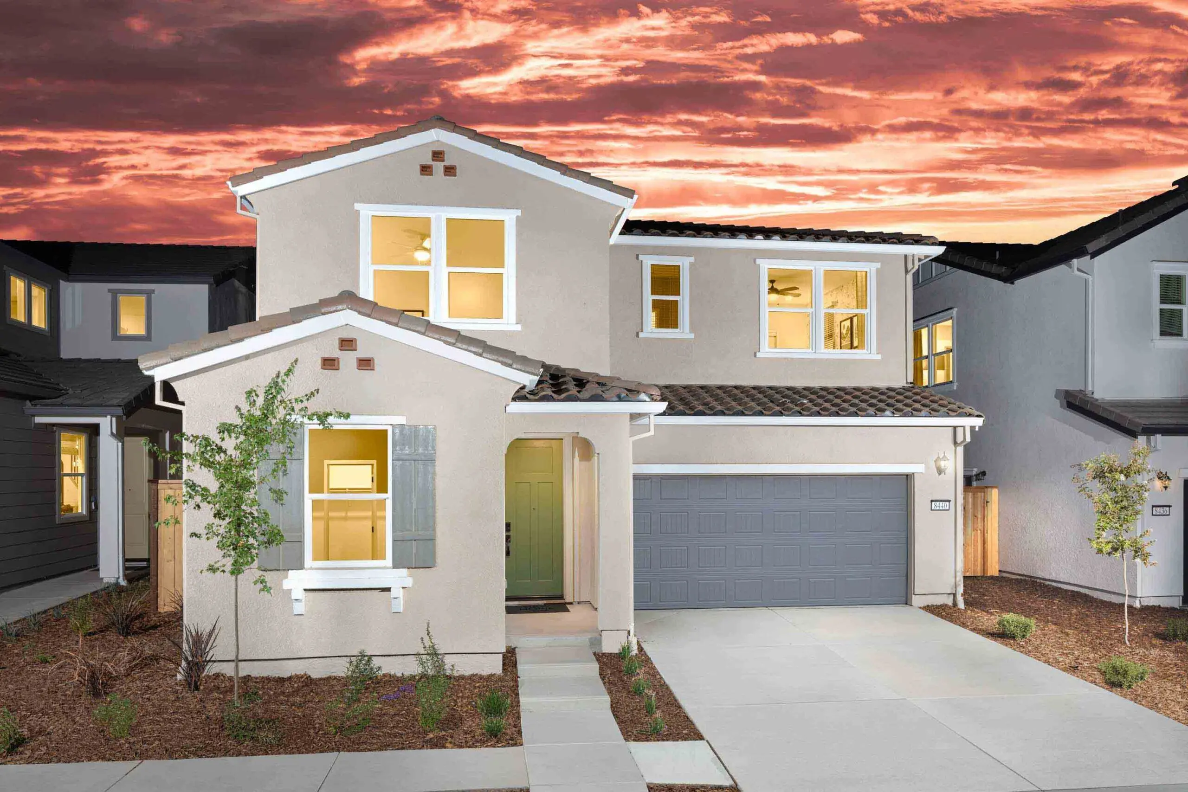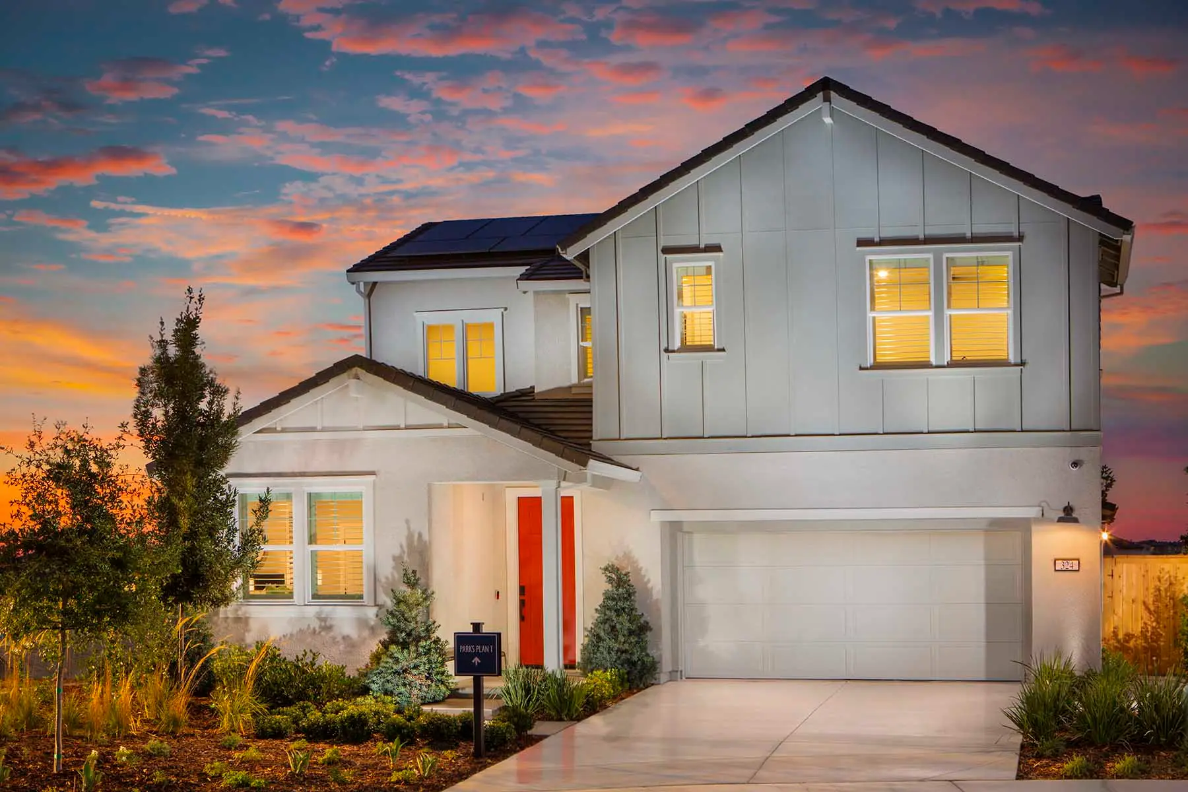
Neighborhood
The Parks at Valley Oak
Final Opportunity
Starting From
Low $700s
2,479 - 3,371
Sq. Footage
4
Bedrooms
3 - 3.5
Bathrooms
2 - 3
Car Garage
Final Opportunity
Starting From
Low $700s
2,479 - 3,371
Sq. Footage
4
Bedrooms
3 - 3.5
Bathrooms
2 - 3
Car Garage
Discover The Parks at Valley Oak by The New Home Company! A collection of detached, single-family homes in Roseville with an abundance of space, modern design and connectivity located in the...

The Parks at Valley Oak Sitemap
Available Featured Homes (1)
| Home for Sale | Details | Homesite | Price | Plan | Date Available |
|---|---|---|---|---|---|
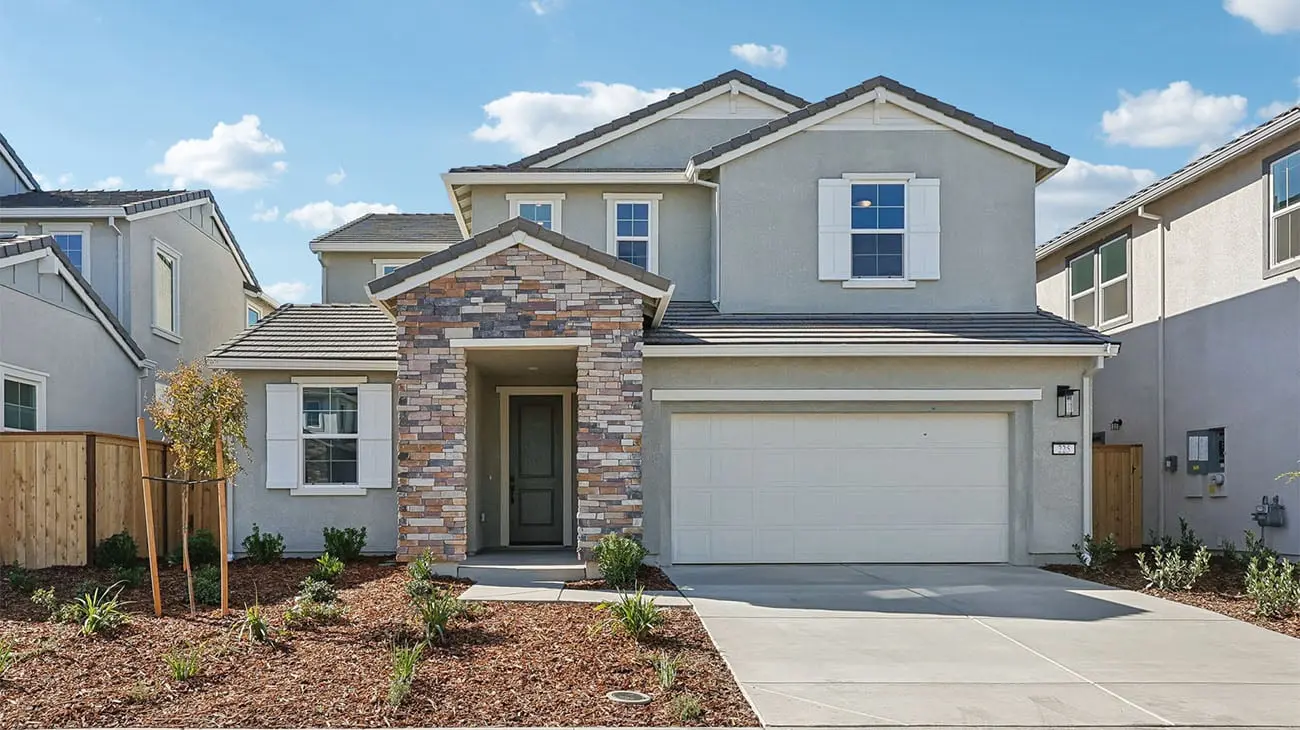 Move-In Ready | 216 VECTRA COURT
| 28 | $899,335 $927,335 | Plan 3 | Immediate Move In |
Available Floorplans (2)
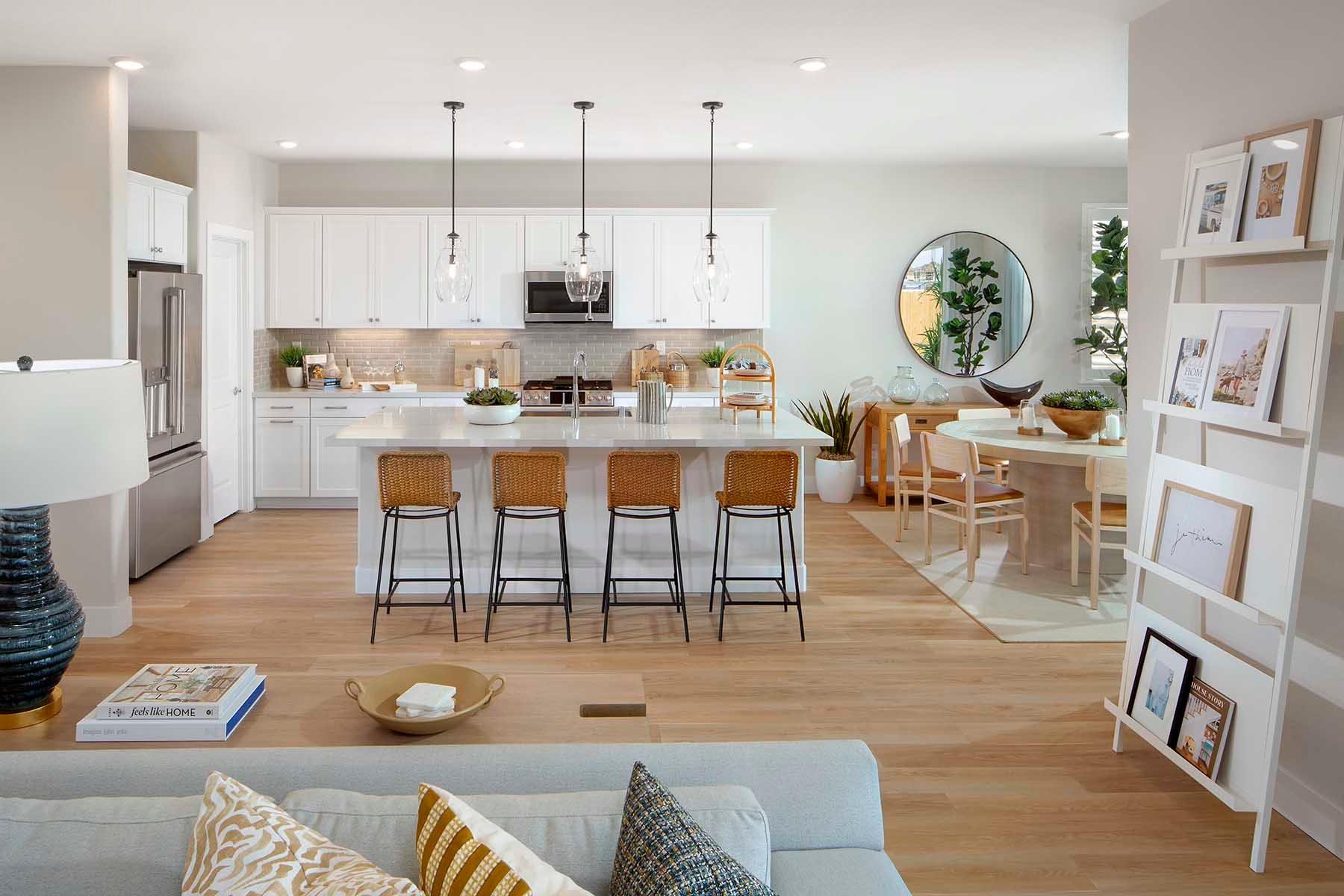
Plan 3
Starting at $899,335
- 4 Bedrooms
- 3.5 Bathrooms
- Up to 3,255 Sq. Ft.
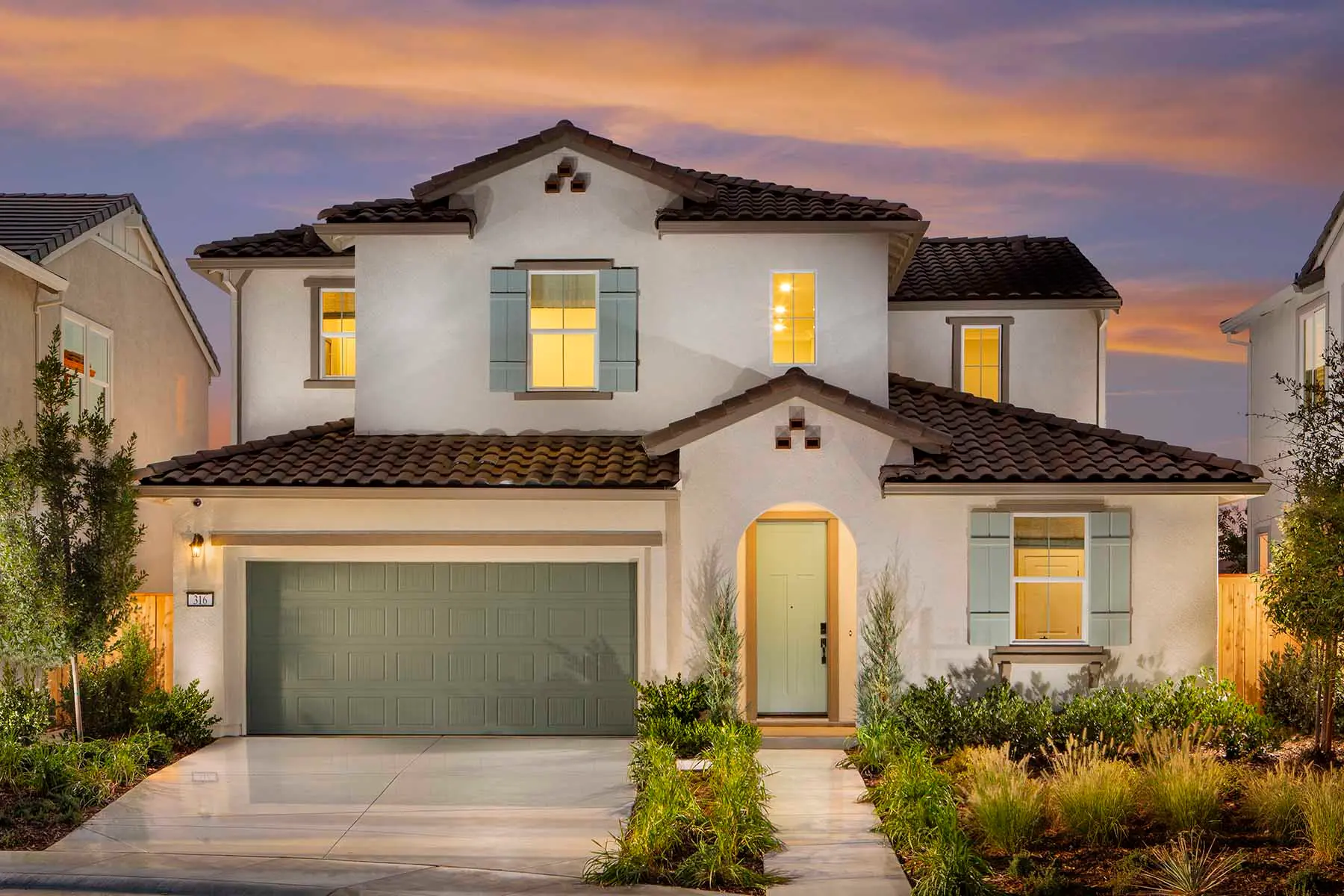
Plan 2
Starting at $975,000
- 4 Bedrooms
- 3.5 Bathrooms
- Up to 3,371 Sq. Ft.
Explore Life at The Parks at Valley Oak
Local Living In The Parks at Valley Oak

Valley Oak Masterplan
Discover the great outdoors and indoors at Valley Oak, a new grove of inspired living in Roseville with an abundance of space, modern design and connectivity located between the Sierra Nevada Mountains and Sacramento. Valley Oak is a residential community within the Campus Oaks master plan.
Related Neighborhoods

Ready to get started?
Are you ready to explore this neighborhood further? Take the next step by clicking below.
Your New Home Awaits
Search our neighborhoods, city, or state:






