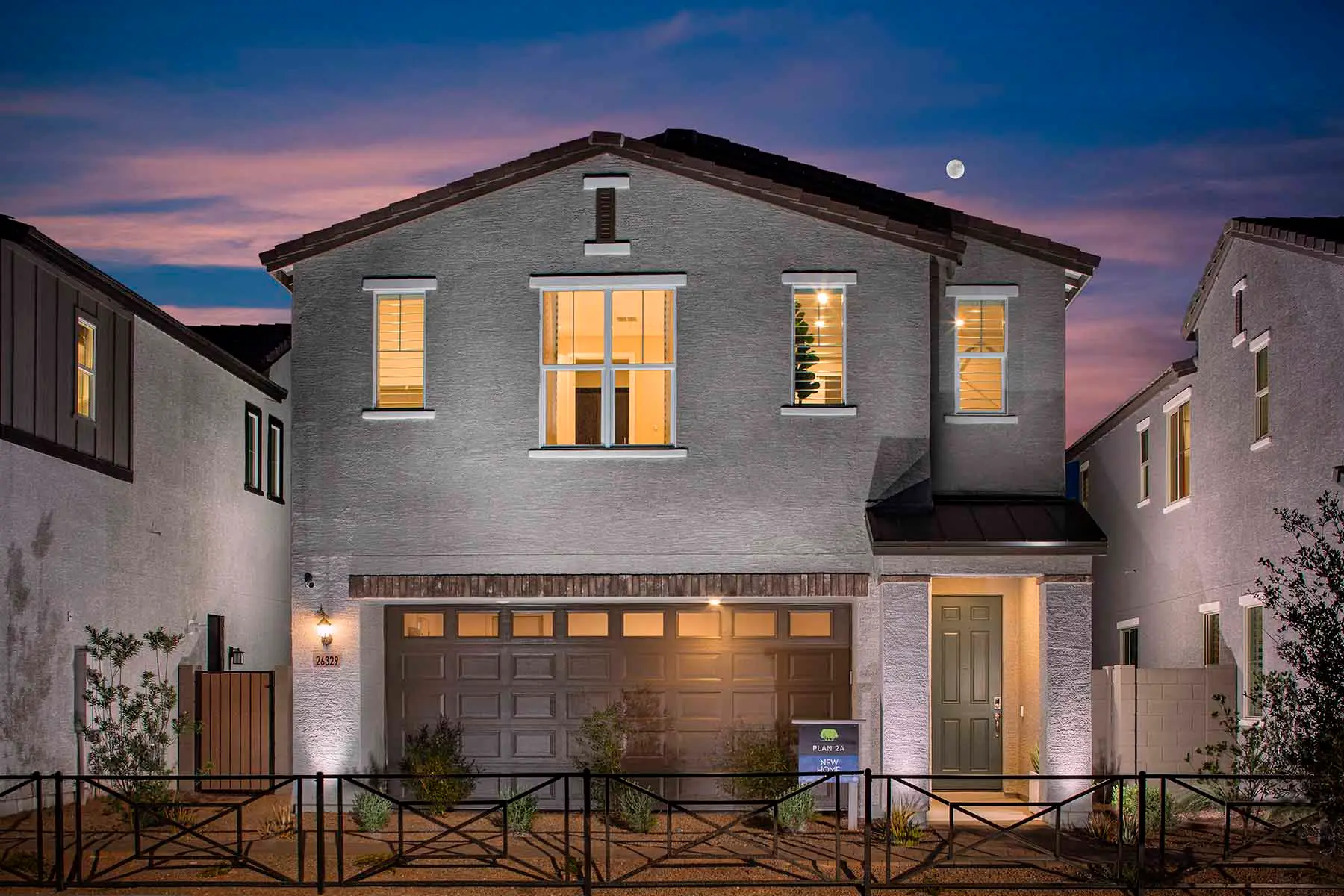Floorplan
Plan 2
Now Selling
Starting From
$612,990
2,455
Sq. Footage
3 - 4
Bedrooms
3.5
Bathrooms
2
Car Garage
Now Selling
Starting From
$612,990
2,455
Sq. Footage
3 - 4
Bedrooms
3.5
Bathrooms
2
Car Garage
Plan 2 at Aster offers a blend of contemporary living and practical design elements. As you enter through the garage, you’ll find a convenient drop zone, providing the perfect spot to unload...
Meet the Plan 2 Floorplan
Explore the details
Take a Virtual Tour of Plan 2
More Move-In Ready Homes in This Neighborhood (2)
| Home for Sale | Details | Homesite | Price | Plan | Date Available |
|---|---|---|---|---|---|
 Move-In Ready | 26322 N 24th Glen
| 4 | $624,990 | Plan 2 | Move in: 9/2024 |
 Move-In Ready | 26431 N 24th Drive
| 78 | $649,990 | Plan 2 | Move in: 8/2024 |
Welcome to the Aster at Union Park Neighborhood

Welcome to Aster at Union Park – North Phoenix’s newest community! Set within the award-winning Union Park master plan community, this is the place to be, with over 400 acres of residential, commercial, retail, education, and recreation to discover, plus resort-style amenities. From lounging by the pool in a private cabana to playing pickleball or basketball, strolling through one of the 12 parks, and enjoying the indoor event space or outdoor area with grills, there’s something for everyone. Our homes feature innovative floorplans, spacious en suite bedrooms, front and back yards, and are conveniently located near premier shopping, dining, and major employers off the I-17 and Jomax. Plus, the Union Park K-8 elementary school is within walking distance. Take the first step towards your dream home today. Schedule a tour to experience Aster firsthand!
Other Available Floorplans in This Community
Join the Interest List


Leah DeClerck & Scott Holland
Online Sales Concierge Team
(480) 605-0158
[email protected]
26325 N 24th Dr, Phoenix, AZ 85085
ADRE# BR522373000 | SA713290000
Monday-Tuesday: 10AM - 5PMWednesday: 1PM - 5PMThursday-Sunday: 10AM - 5PM








