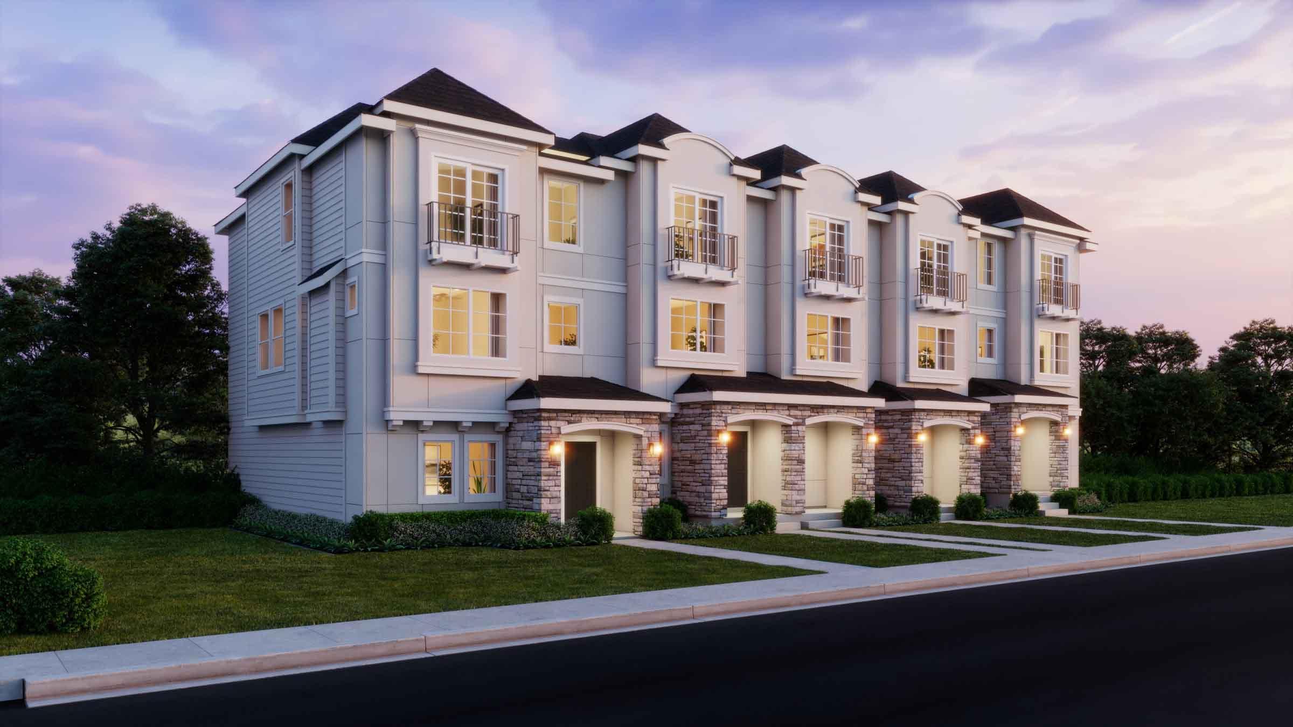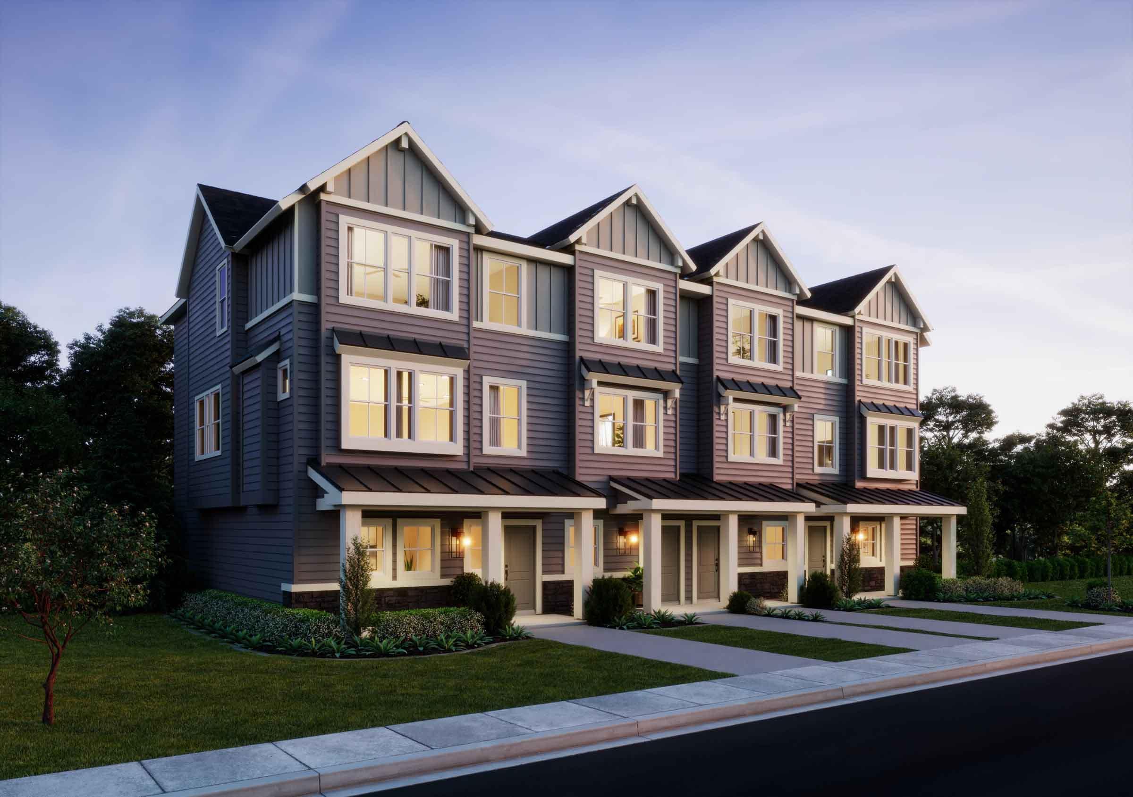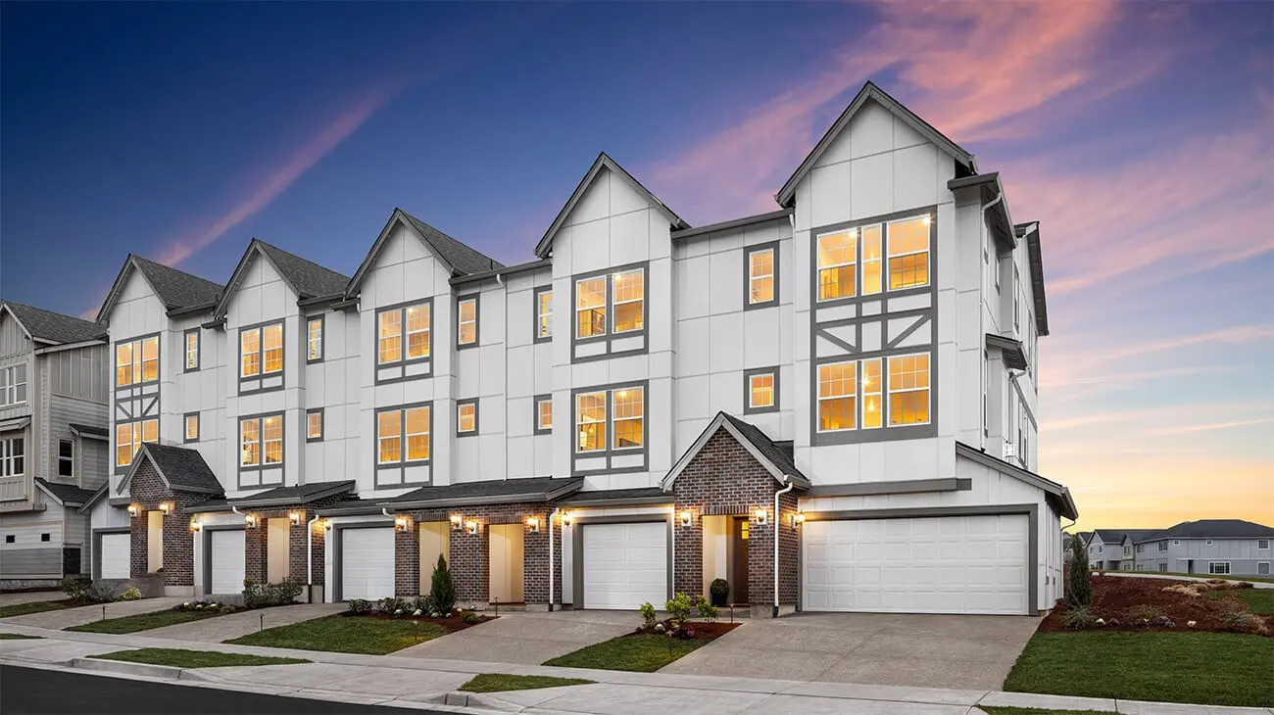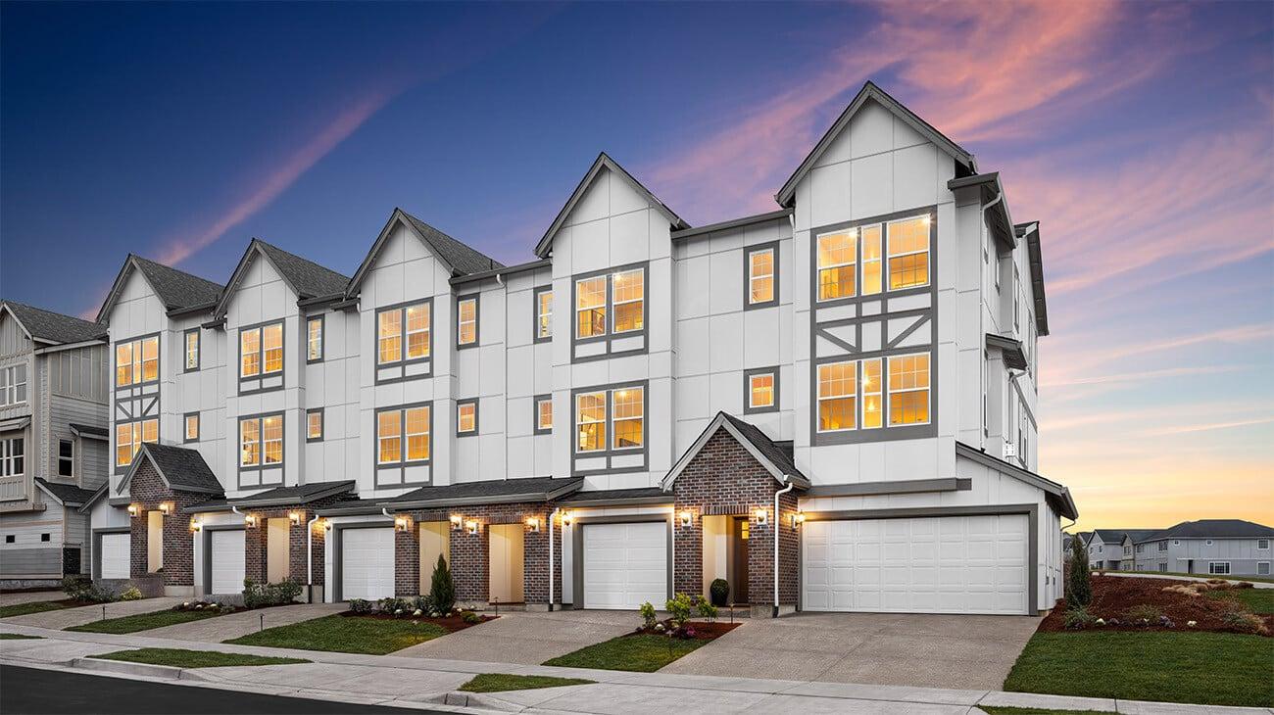
Floorplan
Richmond
Coming Soon
1,515
Sq. Footage
3
Bedrooms
2.5
Bathrooms
2
Car Garage
Coming Soon
1,515
Sq. Footage
3
Bedrooms
2.5
Bathrooms
2
Car Garage
The Richmond floorplan offers a spacious and modern living experience with a tandem 2-car garage and a fenced backyard. The first floor features an inviting entry porch, a powder room, and a coat...
Meet the Richmond Floorplan
Welcome to the The Rows at Kingston Terrace Neighborhood
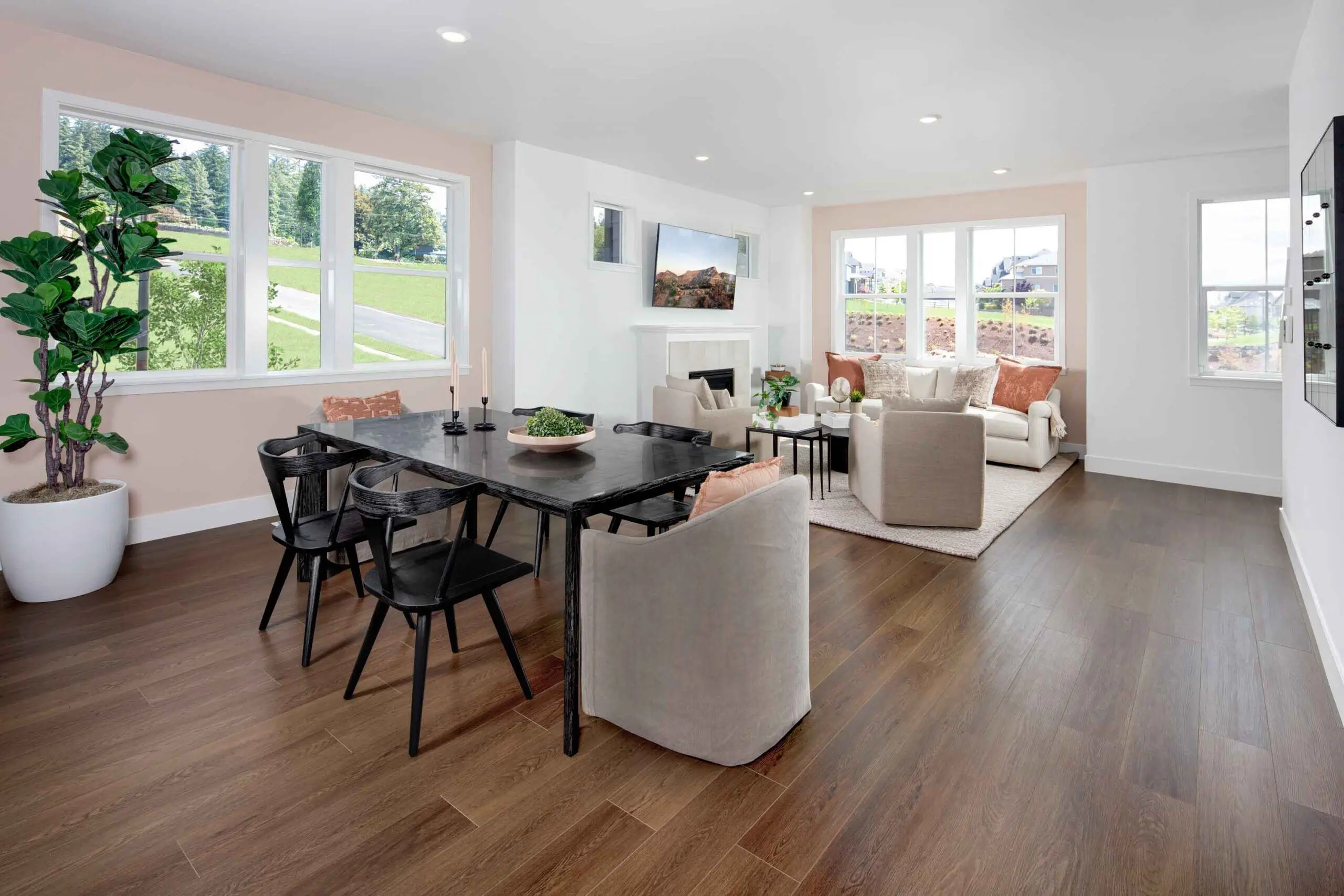
Bordering the Tualatin River in Southwest Portland, a new adventure of possibilities is taking shape at Kingston Terrace by New Home Co. Discover a vibrant new destination in South West Portland living where life comes together to provide you with all the ingredients for a new home community. With a thoughtfully designed town center, mixed-use spaces, and diverse offerings, Kingston Terrace offers a whole world in one place. Here, neighbors meet, thrive, and grow, creating connections and experiences that enrich every day.
Other Available Floorplans in This Community
Join the Interest List
Your New Home Awaits
Search our neighborhoods, city, or state:









