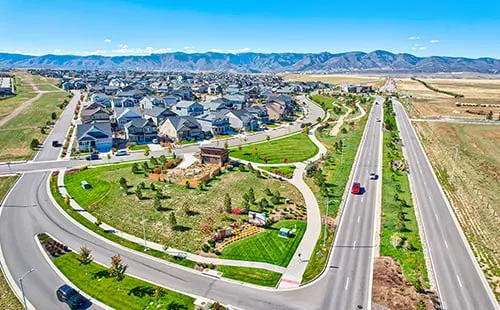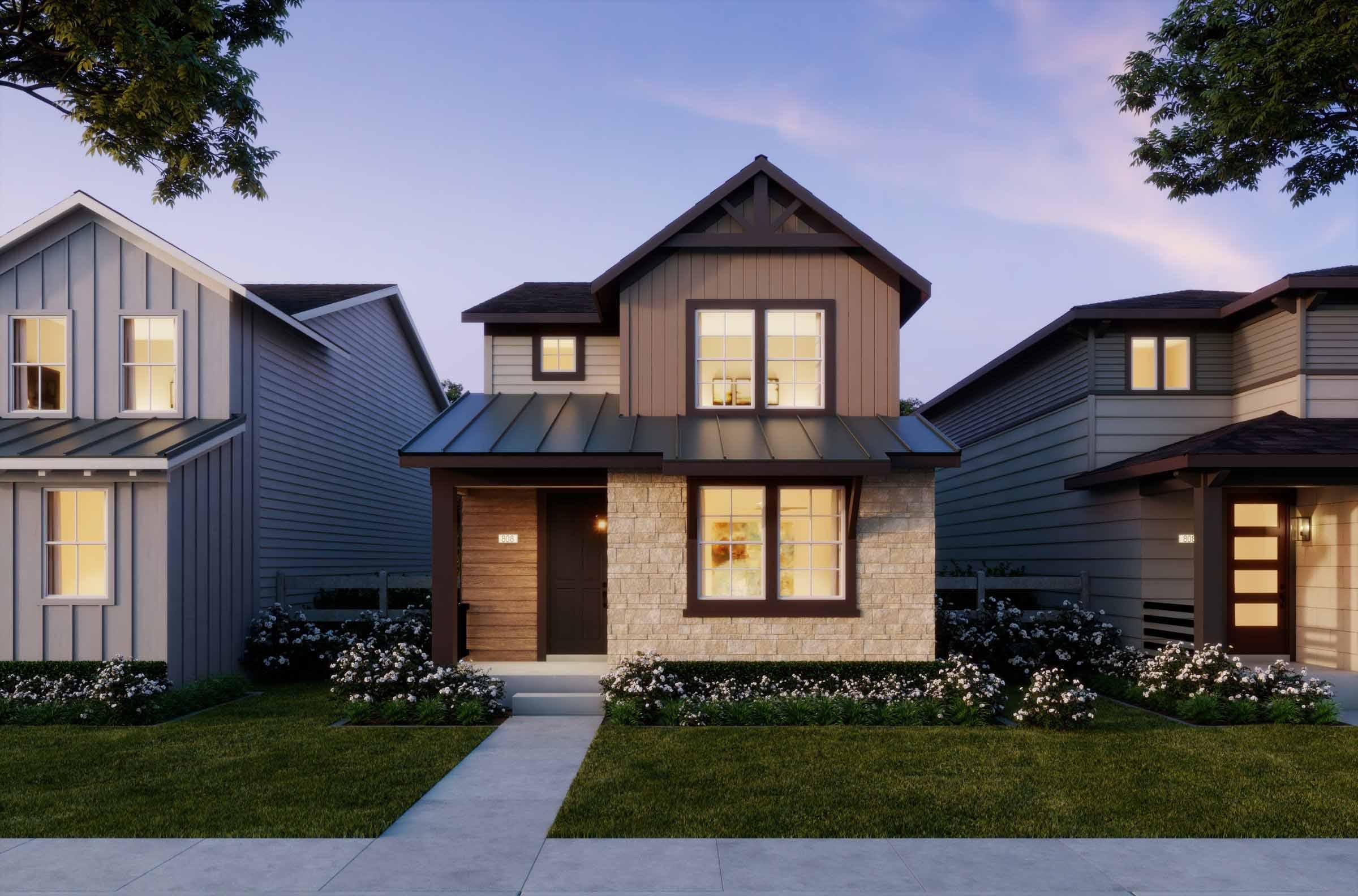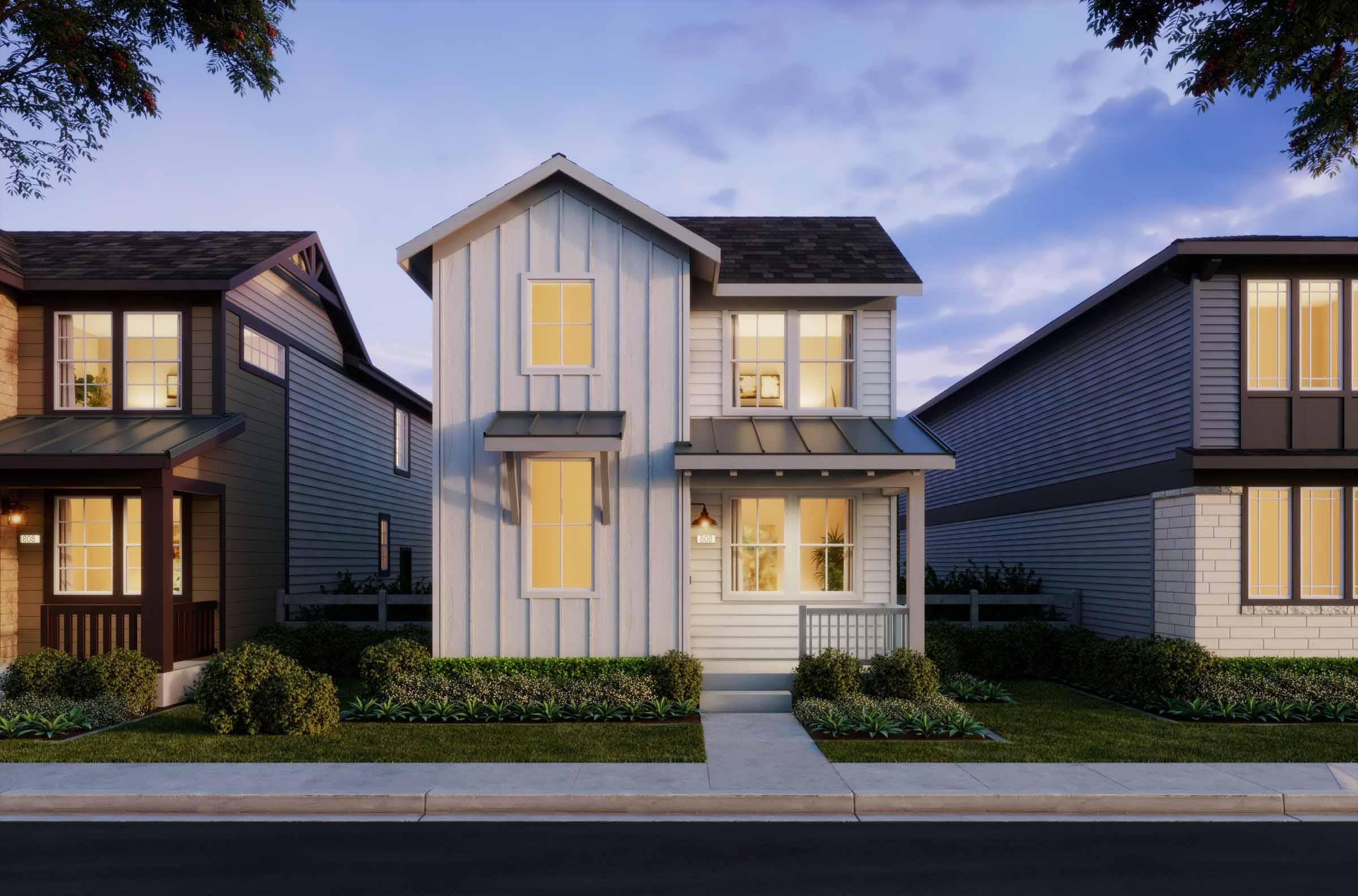
Floorplan
Plan 5
Now Selling
Starting From
$578,990
2,192
Sq. Footage
4
Bedrooms
2.5
Bathrooms
2
Car Garage
Now Selling
Starting From
$578,990
2,192
Sq. Footage
4
Bedrooms
2.5
Bathrooms
2
Car Garage
Come home to this attractive two-story home spanning 2,192 square feet, where practicality meets comfort. As you enter, a private office space offers an ideal environment for work or planning. The...
Meet the Plan 5 Floorplan
Explore the details
Take a Virtual Tour of Plan 5
More Move-In Ready Homes in This Neighborhood (1)
| Home for Sale | Details | Homesite | Price | Plan | Date Available |
|---|---|---|---|---|---|
 Move-In Ready | 8779 Whiteclover Street
| 98 | $659,000 | Plan 5 | Move-In Ready |
Welcome to the The Villas Collection at Sterling Ranch Neighborhood

The Villas Collection by New Home Co. offers stunning homes for sale in Sterling Ranch, set against the beautiful backdrop of the Rocky Mountain foothills within Ascent Village. Ideal for buyers seeking affordability and desirable amenities, these modern single-family homes feature a variety of floorplans. Each home comes with gigabit connectivity and access to the community’s recreational center, pools, parks, trails, and more. Located near the Southern Rocky Mountains, Chatfield State Park, Denver Tech, and major employment centers like Lockheed Martin and Lakewood, The Villas Collection provides an ideal combination of comfort, connectivity, and convenience.
Other Available Floorplans in This Community
Your New Home Awaits
Search our neighborhoods, city, or state:






