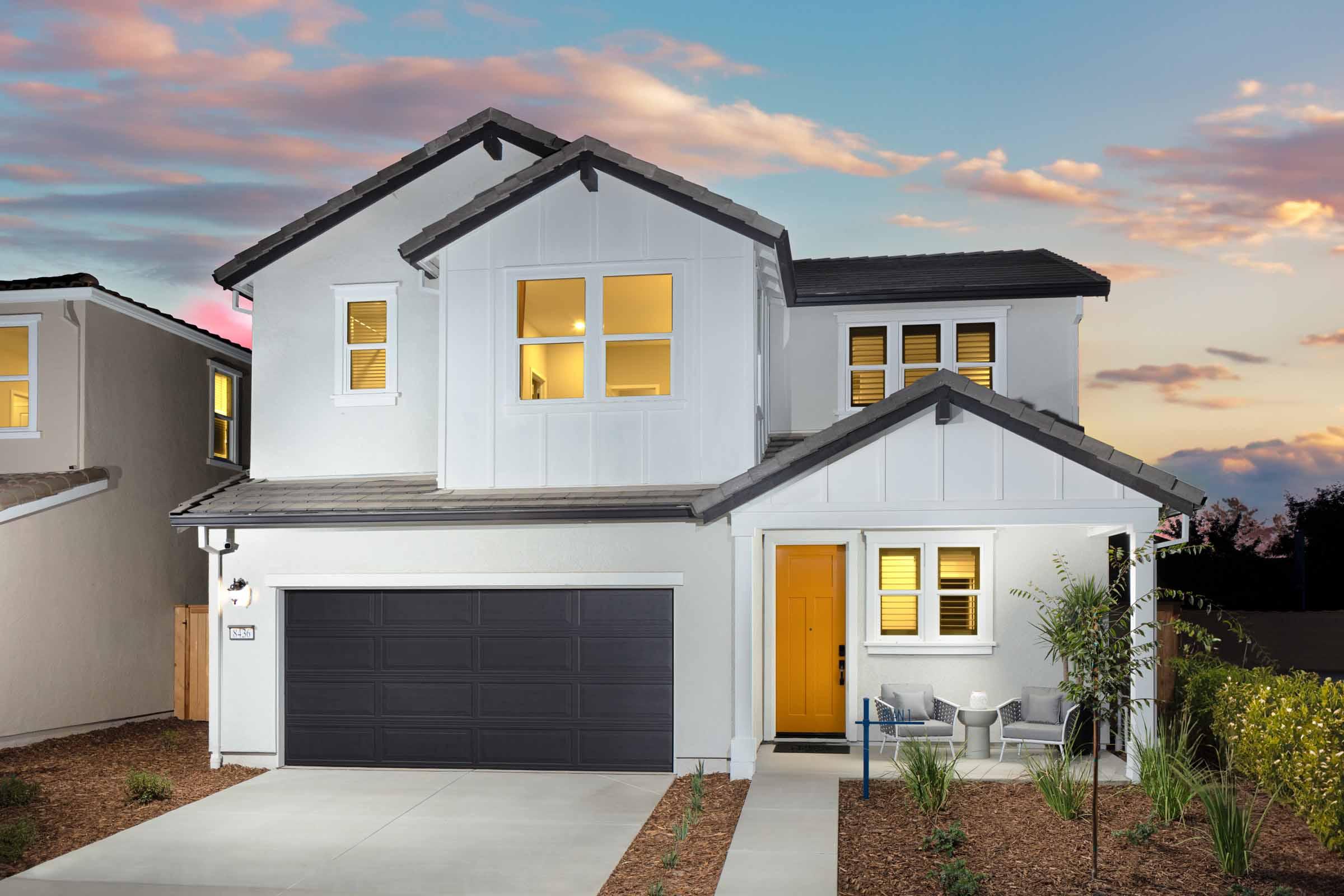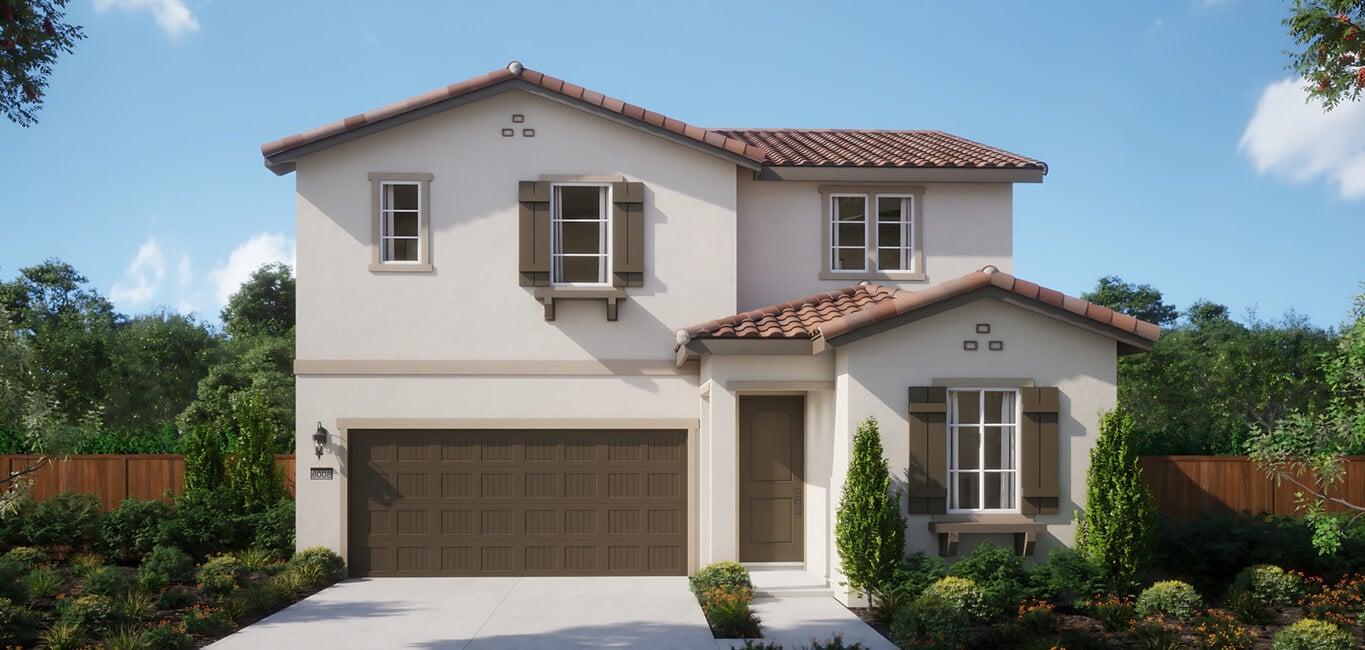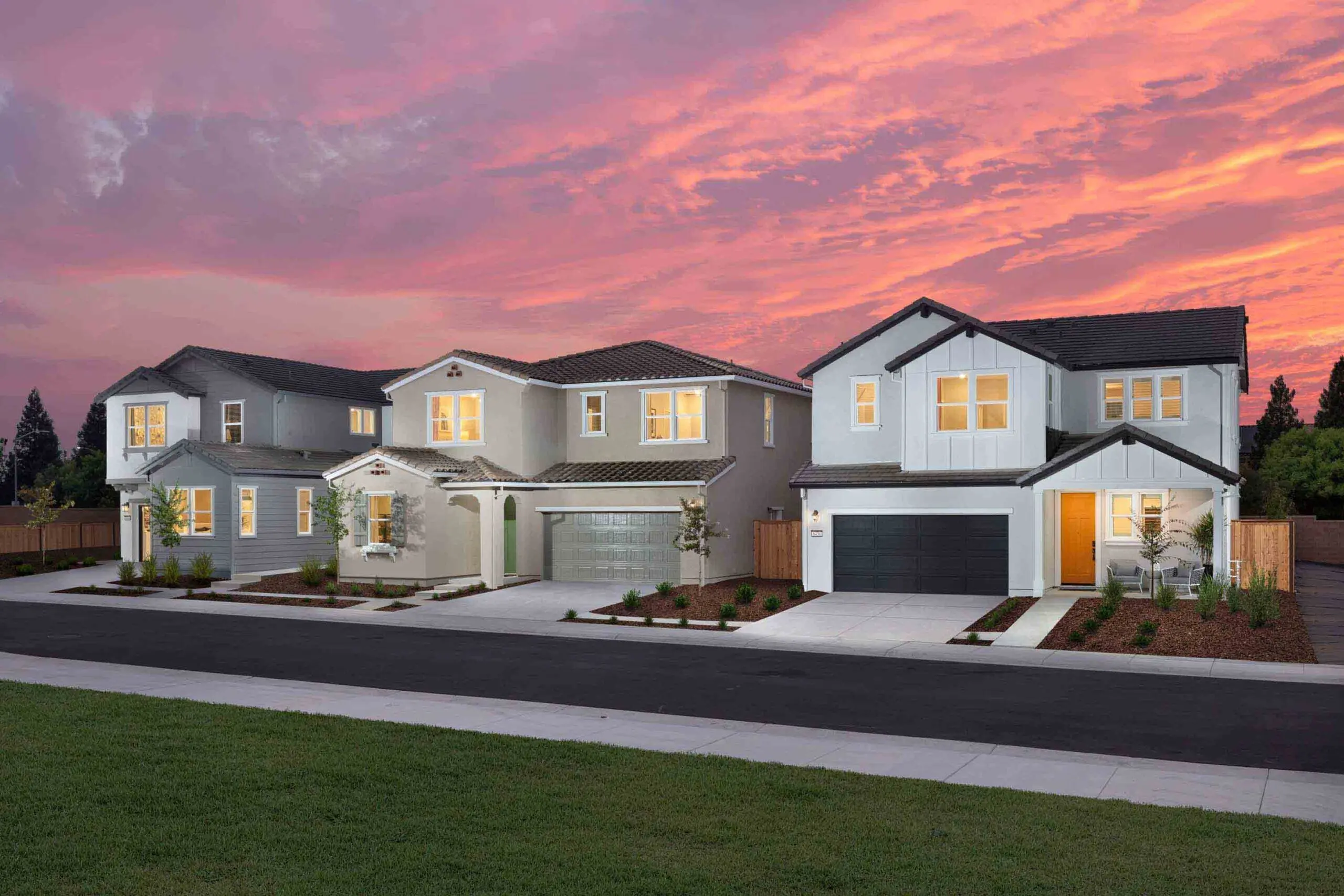
Take Advantage of our Holiday Sales Event
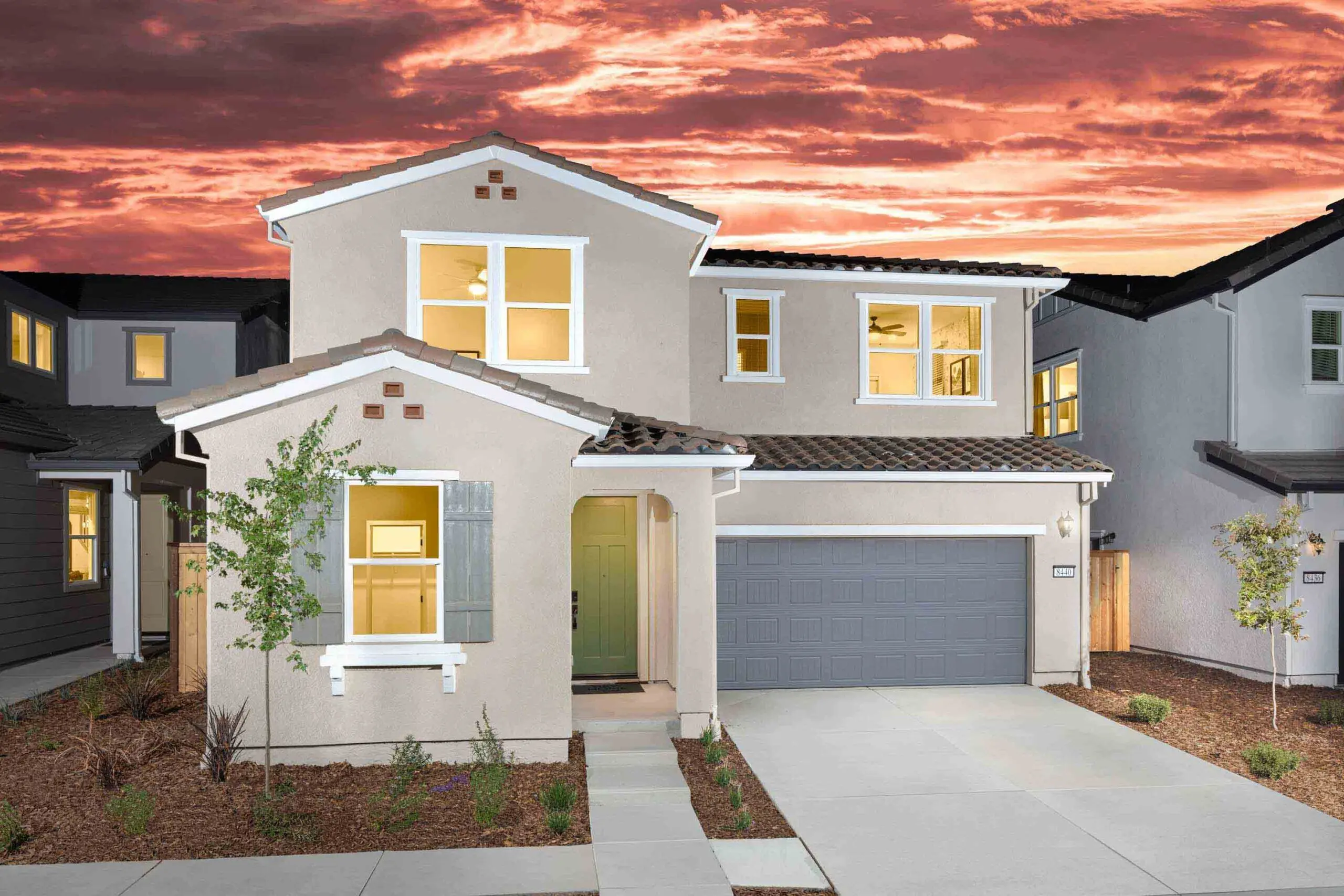
Floorplan
Plan 3
Now Selling
Starting From
$737,200
2,486
Sq. Footage
4
Bedrooms
3
Bathrooms
2
Car Garage
Now Selling
Starting From
$737,200
2,486
Sq. Footage
4
Bedrooms
3
Bathrooms
2
Car Garage
Welcome to Plan 3 at Long Meadow, a thoughtfully designed two-story home that blends comfort and functionality. The first floor features an inviting open-concept layout with a spacious great room,...
Meet the Plan 3 Floorplan
Explore the details
Take a Virtual Tour of Plan 3
More Move-In Ready Homes in This Neighborhood (1)
| Home for Sale | Details | Homesite | Price | Plan | Date Available |
|---|---|---|---|---|---|
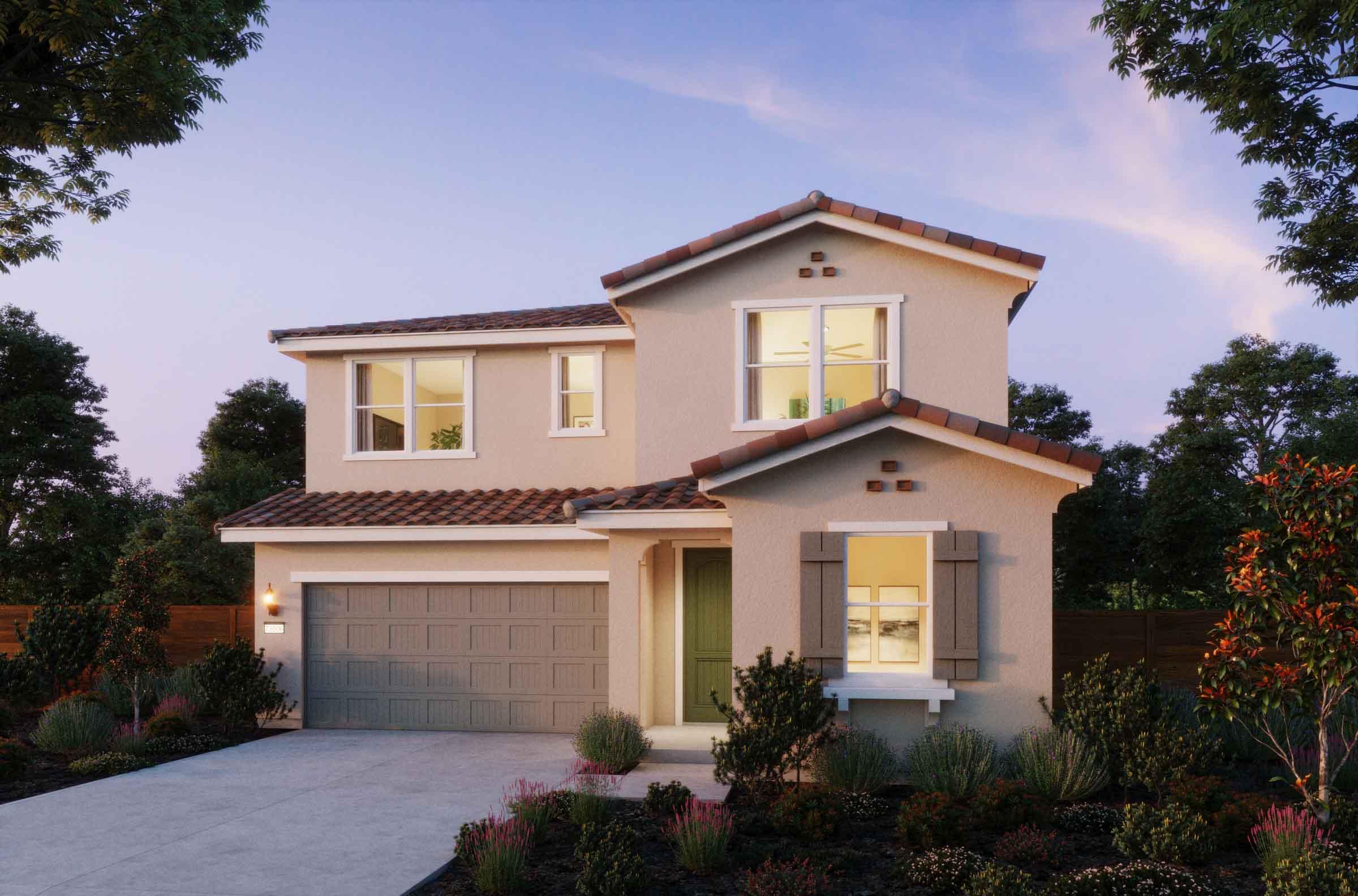 Move-In Ready | 8500 COTTONSEED WAY
| 19 | $737,200 | Plan 3 | Immediate Move In |
Welcome to the Long Meadow Neighborhood
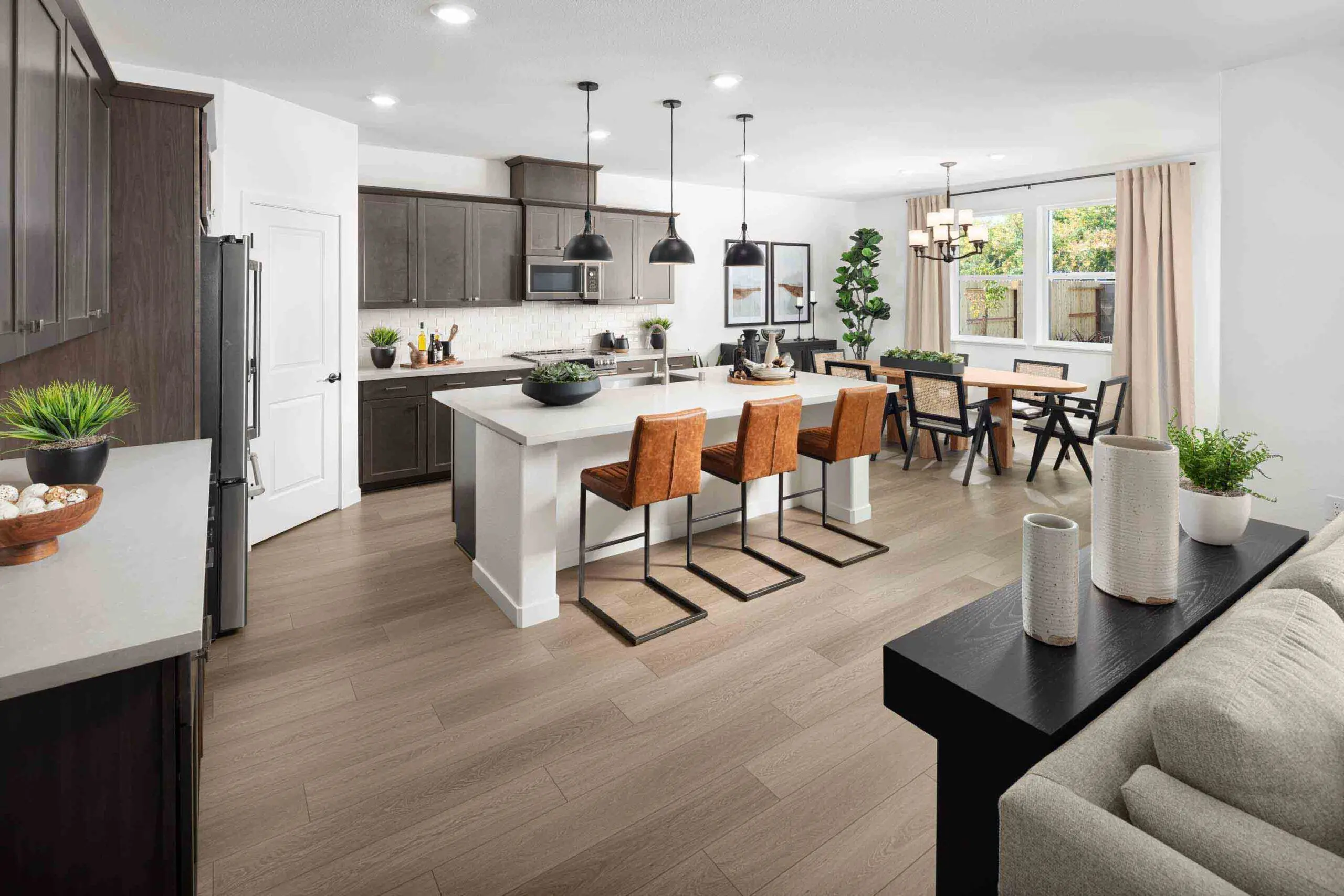
Take the short way home to Long Meadow at Elk Grove by New Home Co. A new residential community ideally located just south of Sacramento. Long Meadow includes 122 new single-family homes set among established neighborhoods and parks. The homes feature modern design with open plans including front porches. Lots include generous backyard and reduced side yard spaces in an effort to find an ideal balance of comfort and cost. Schedule a tour today!
Other Available Floorplans in This Community
Your New Home Awaits
Search our neighborhoods, city, or state:

















