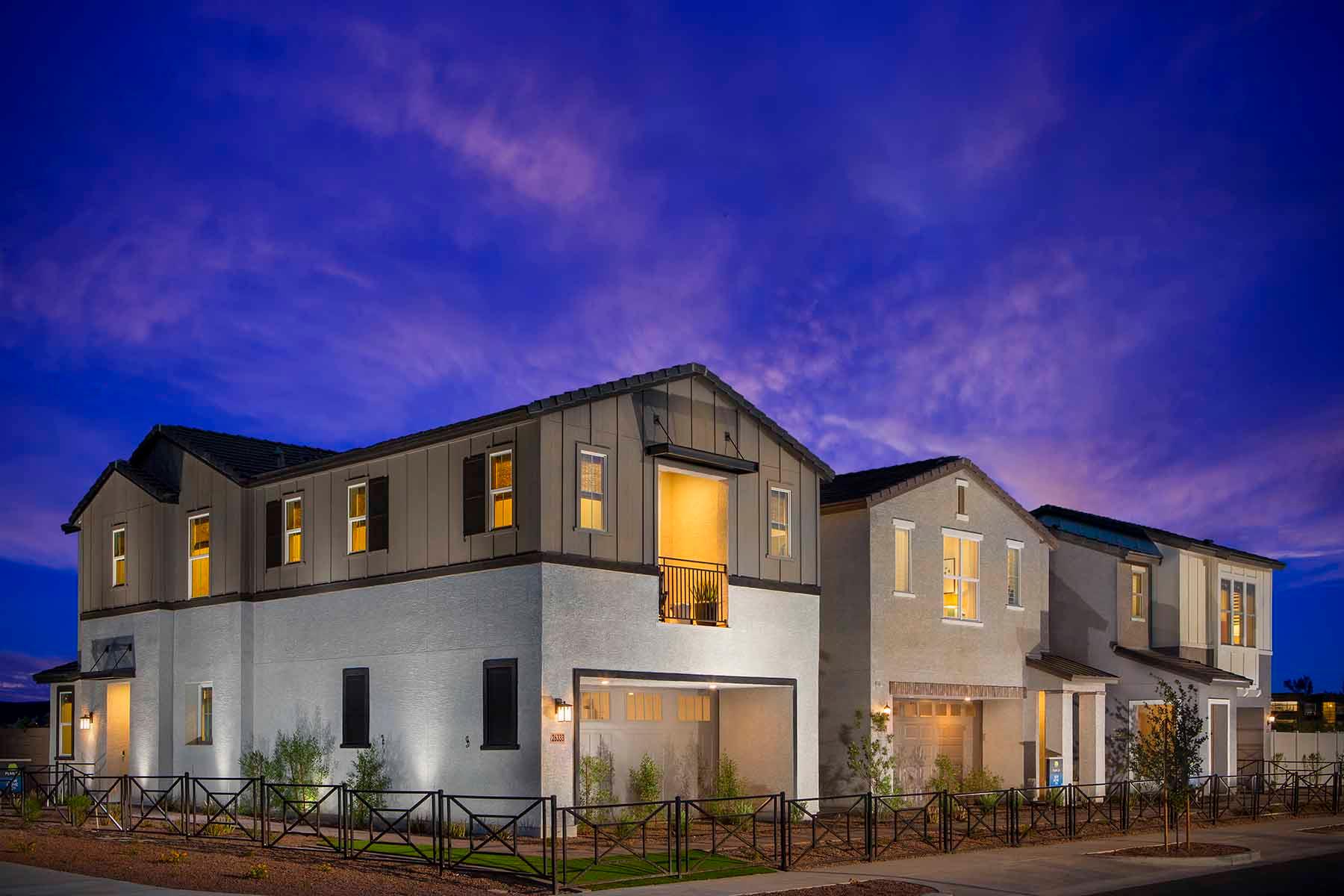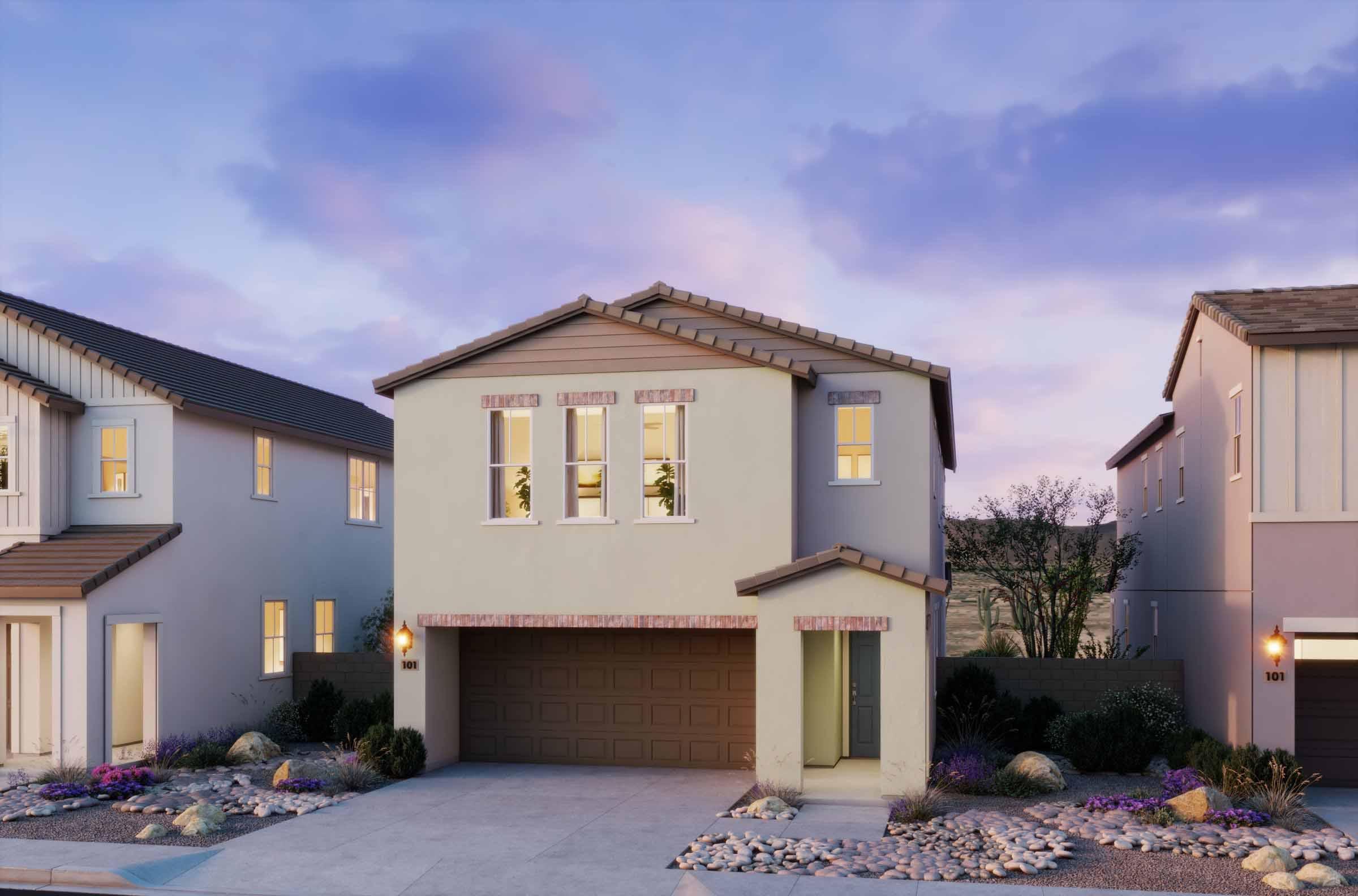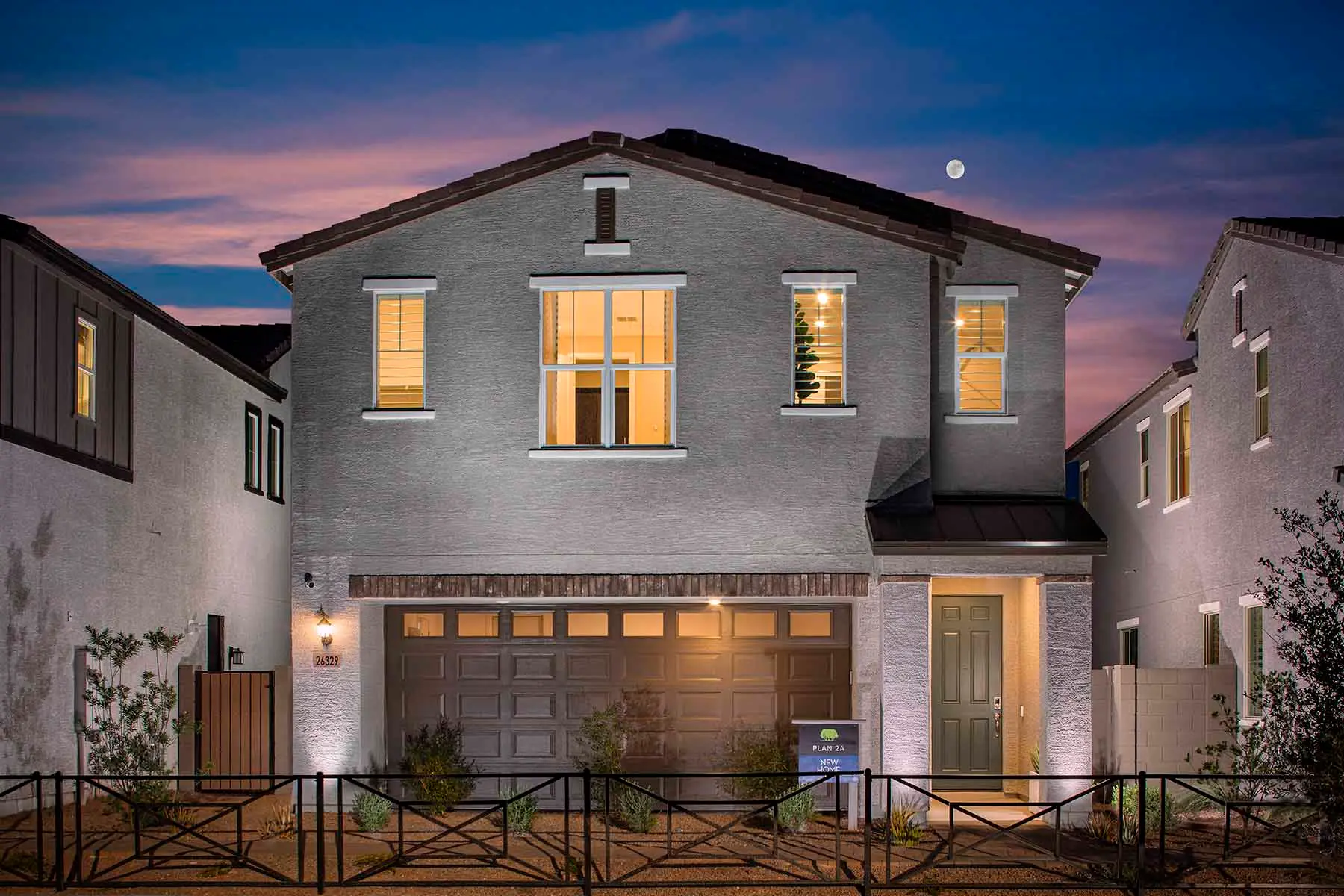
Floorplan
Plan 2
Now Selling
Starting From
$619,990
2,455
Sq. Footage
3
Bedrooms
3.5
Bathrooms
2
Car Garage
Now Selling
Starting From
$619,990
2,455
Sq. Footage
3
Bedrooms
3.5
Bathrooms
2
Car Garage
Plan 2 at Aster offers a blend of contemporary living and practical design elements. As you enter through the garage, you’ll find a convenient drop zone, providing the perfect spot to unload...
Meet the Plan 2 Floorplan
Explore the details
Take a Virtual Tour of Plan 2
More Move-In Ready Homes in This Neighborhood (1)
| Home for Sale | Details | Homesite | Price | Plan | Date Available |
|---|---|---|---|---|---|
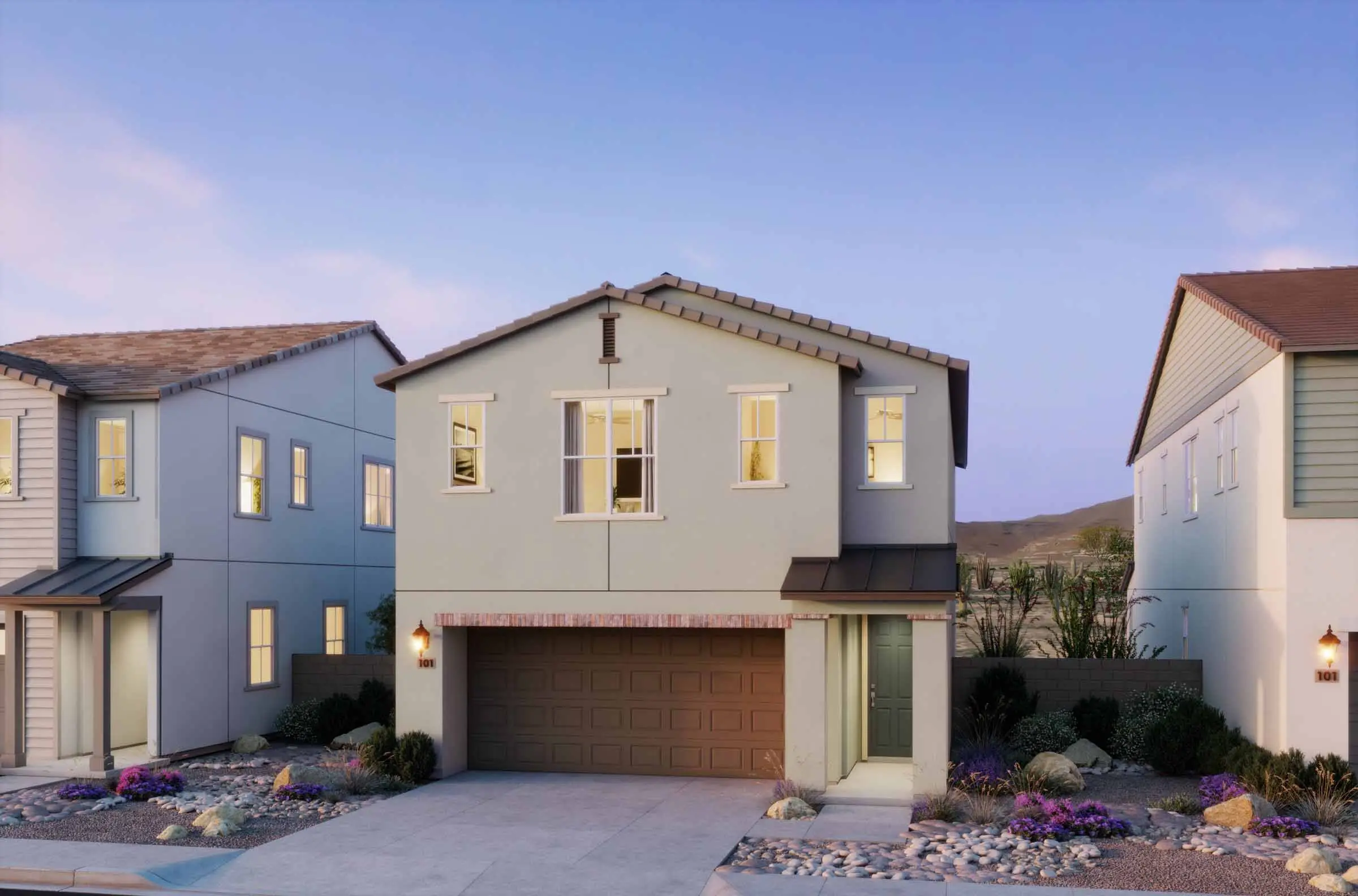 Move-In Ready | 2482 W Rowel Road
| 107 | $680,990 | Plan 2 | Immediate Move In |
Welcome to the Aster at Union Park Neighborhood
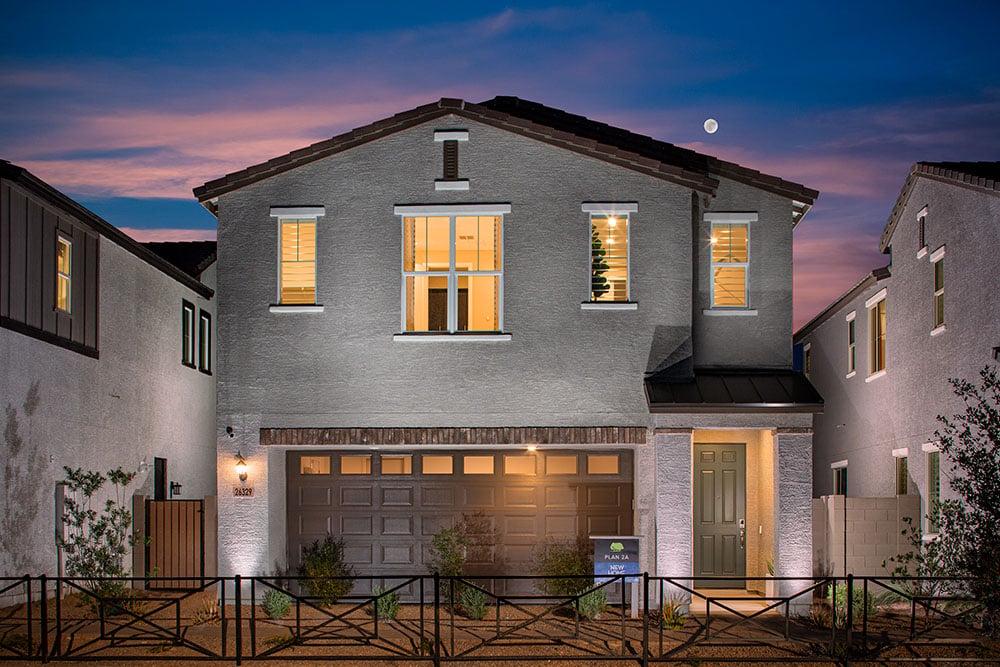
Welcome to Aster at Union Park – North Phoenix’s newest community! Discover new homes for sale in the award-winning Union Park master plan, featuring over 400 acres of residential, commercial, retail, and recreation spaces. With resort-style amenities like a pool with private cabanas, pickleball and basketball courts, 12 parks, and indoor/outdoor gathering areas, there’s something for everyone. Our thoughtfully designed homes in Arizona offer innovative floorplans, spacious en suite bedrooms, and private yards. Conveniently located near top shopping, dining, and major employers, with the Union Park K-8 school just a short walk away, Aster is the perfect place to call home. Schedule your tour today!
Other Available Floorplans in This Community
Your New Home Awaits
Search our neighborhoods, city, or state:










