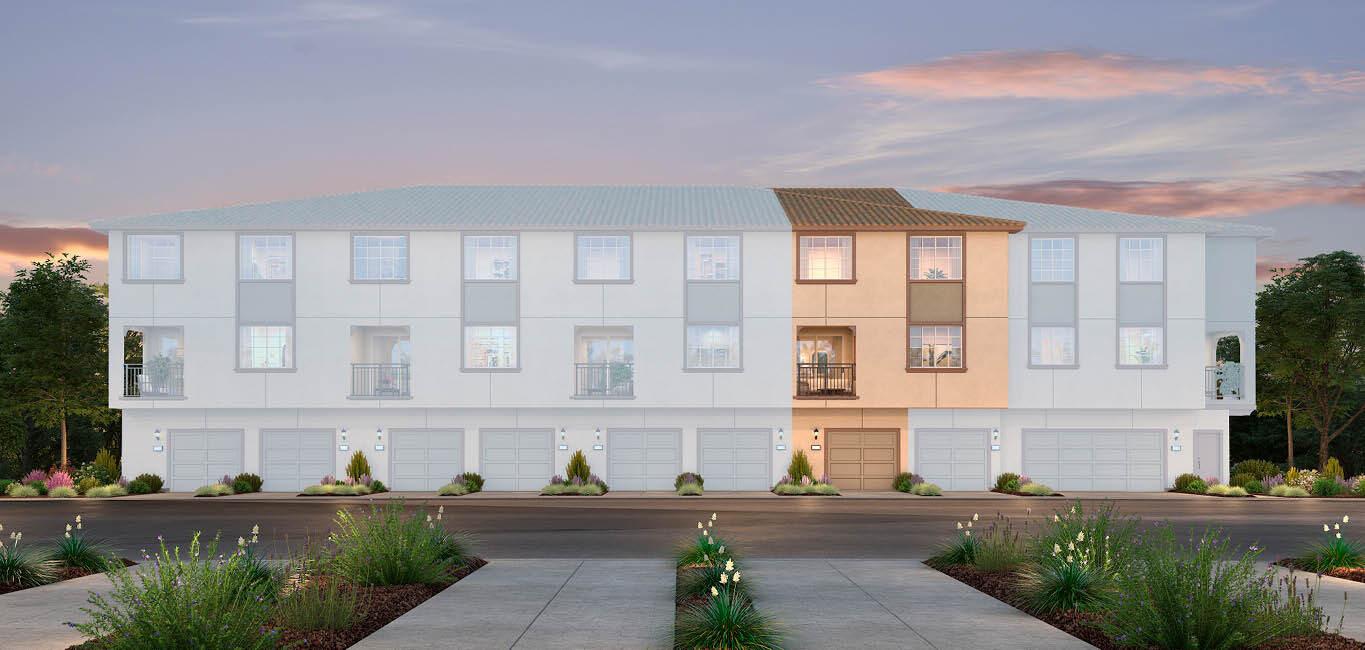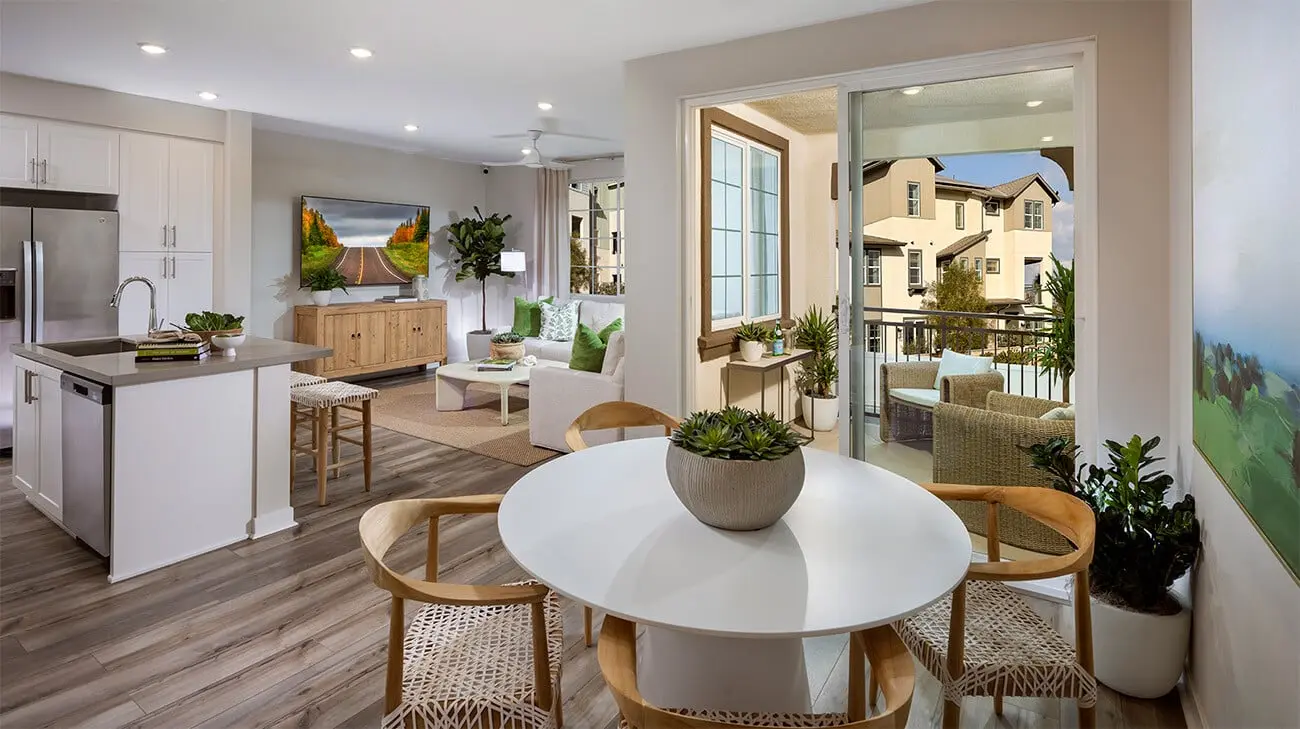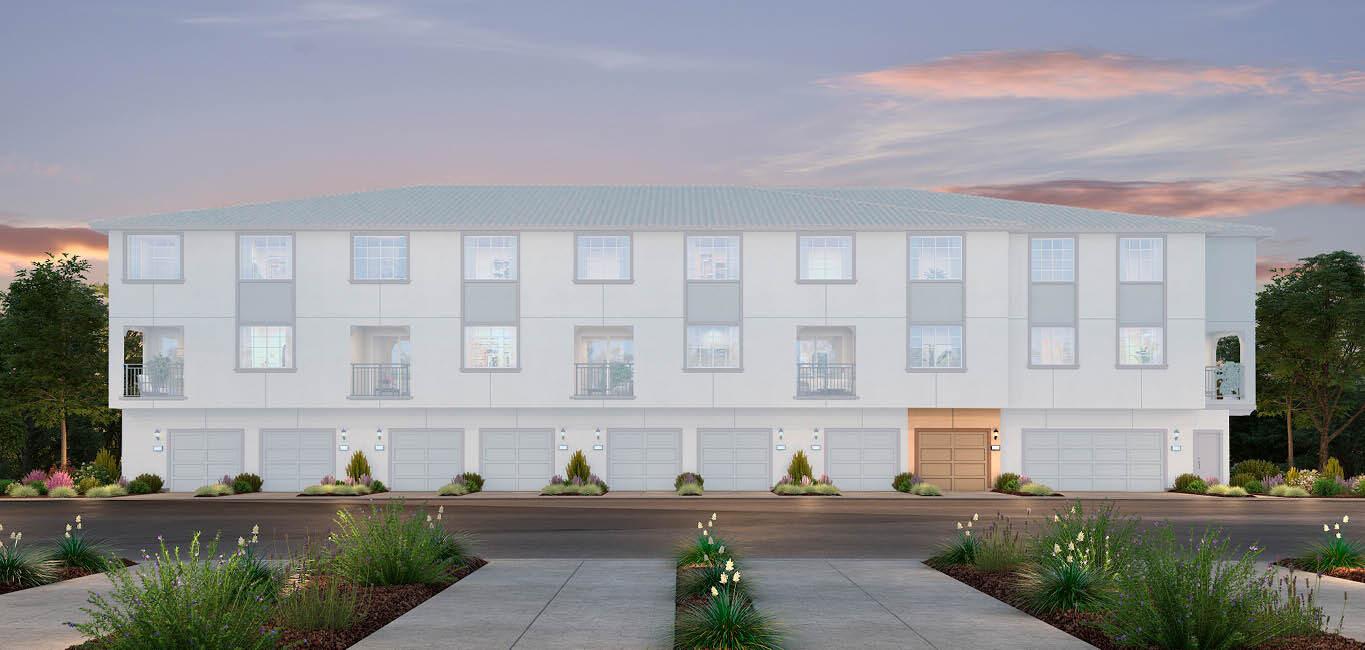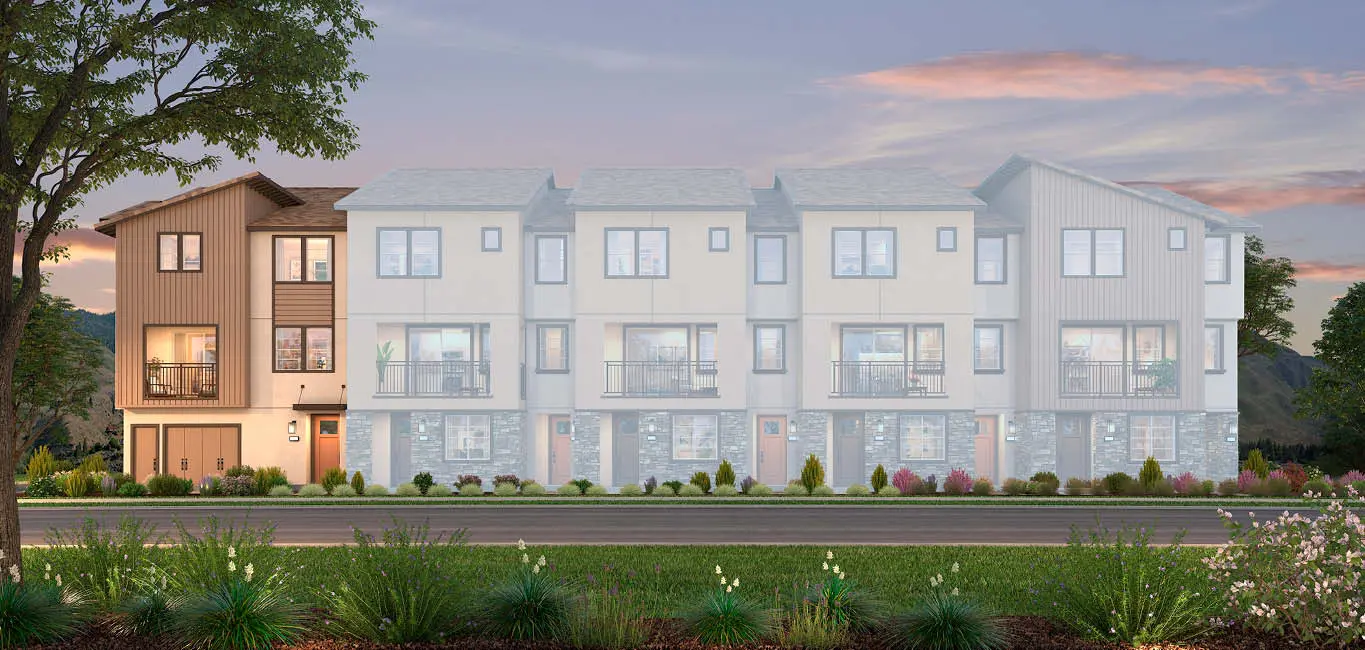
Take Advantage of our Holiday Sales Event

Floorplan
Plan 1
Now Selling
Starting From
$571,990
1,302
Sq. Footage
2
Bedrooms
2.5
Bathrooms
2
Car Garage
Now Selling
Starting From
$571,990
1,302
Sq. Footage
2
Bedrooms
2.5
Bathrooms
2
Car Garage
This expertly designed multi-level townhome offers a functional and contemporary layout perfect for modern living. The main living level features an open-concept floor plan seamlessly integrating...
Meet the Plan 1 Floorplan
Explore the details
Take a Virtual Tour of Plan 1
Welcome to the Hayes at Eastvale Square Neighborhood

Introducing Hayes at Eastvale Square, an exceptional community offering new homes for sale in Riverside County in the Inland Empire. Located in the vibrant city of Eastvale, Hayes is designed to be the ideal place to live and play, combining downtown energy with uptown comfort. Hayes features three-story attached homes with three unique floorplans, offering 2-3 Bedrooms, 2.5-3.5 Baths, and up to 1,597 sq. ft. of well-appointed living space. Enjoy the convenience of low maintenance living with landscape upkeep included. This is the perfect opportunity for the next generation of families in Eastvale to experience a blend of modern amenities and a walkable, dynamic lifestyle.
Other Available Floorplans in This Community
Your New Home Awaits
Search our neighborhoods, city, or state:




.jpg&w=3840&q=75)



