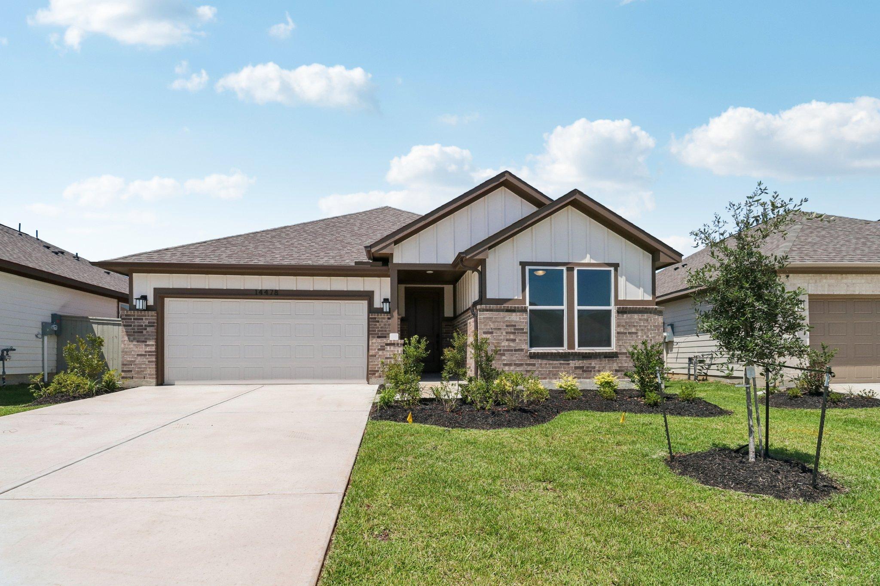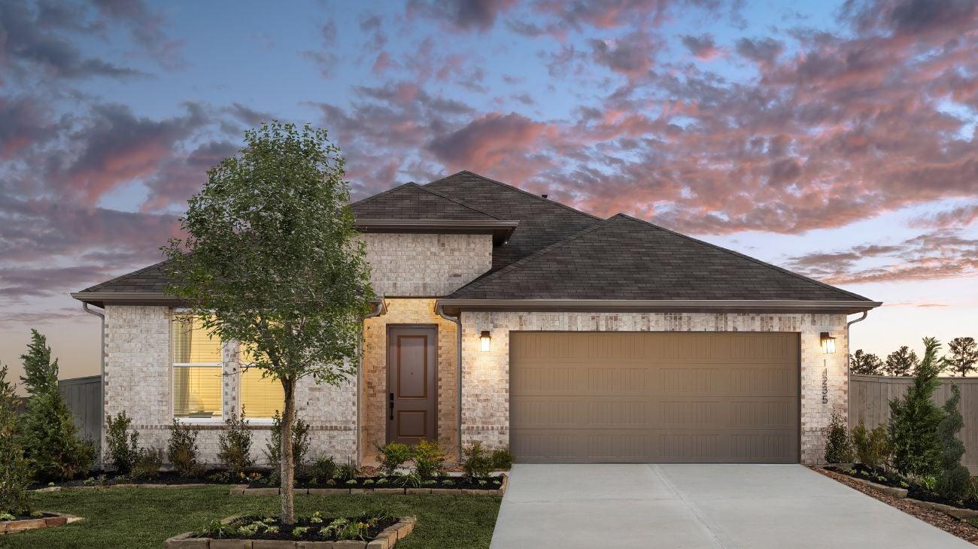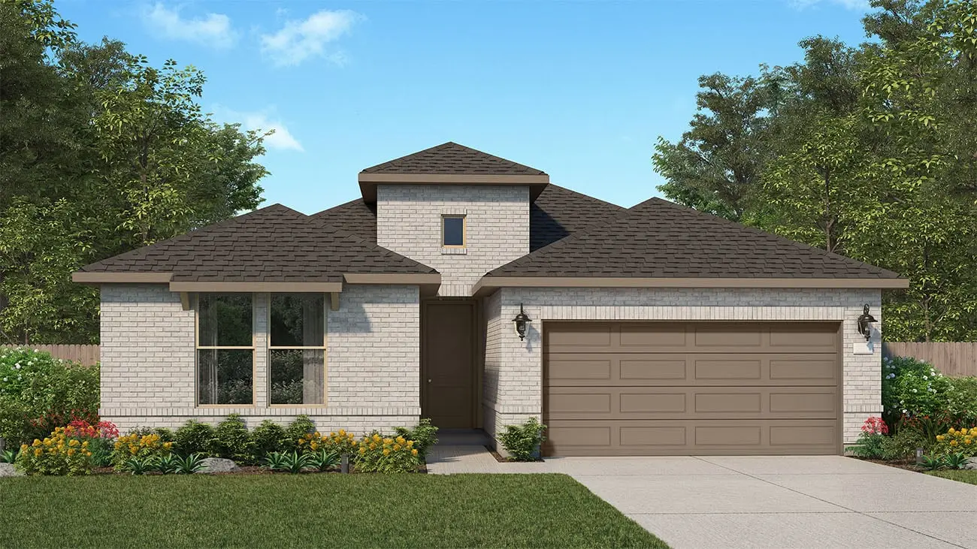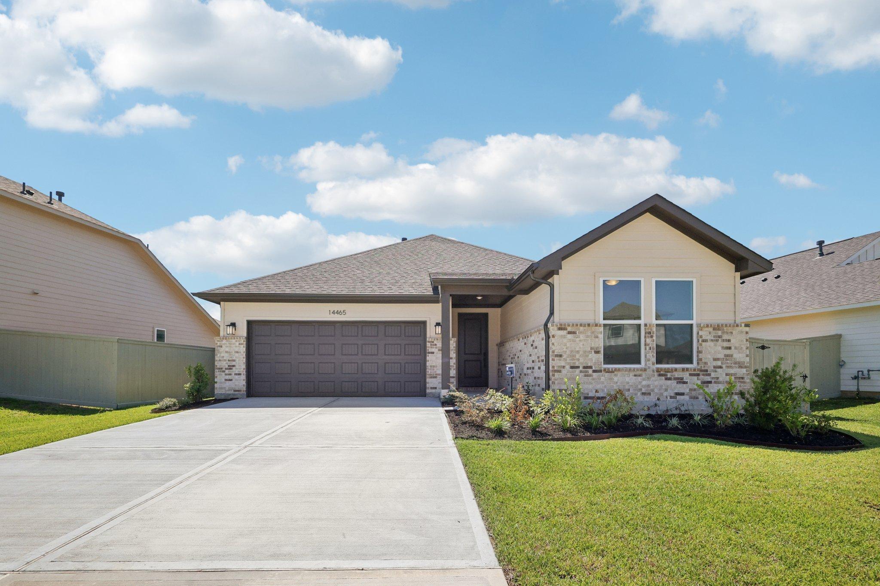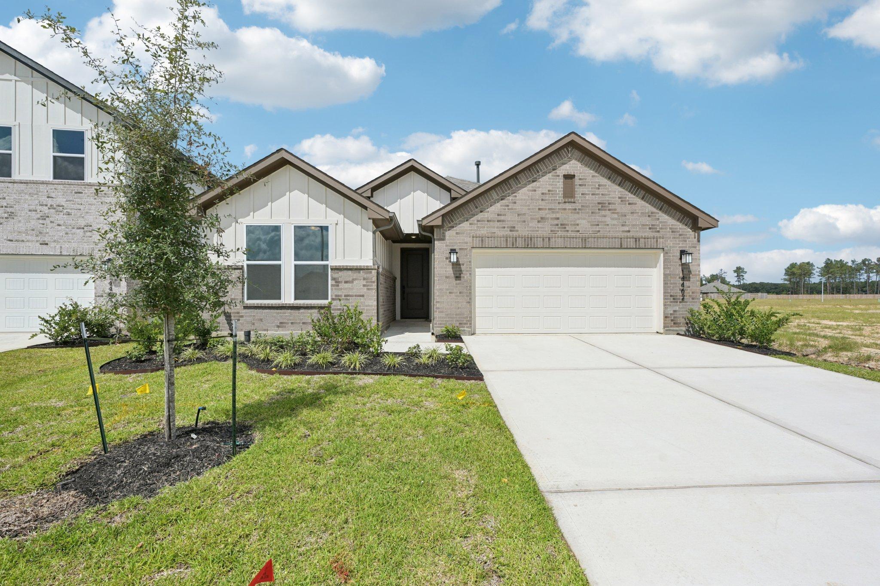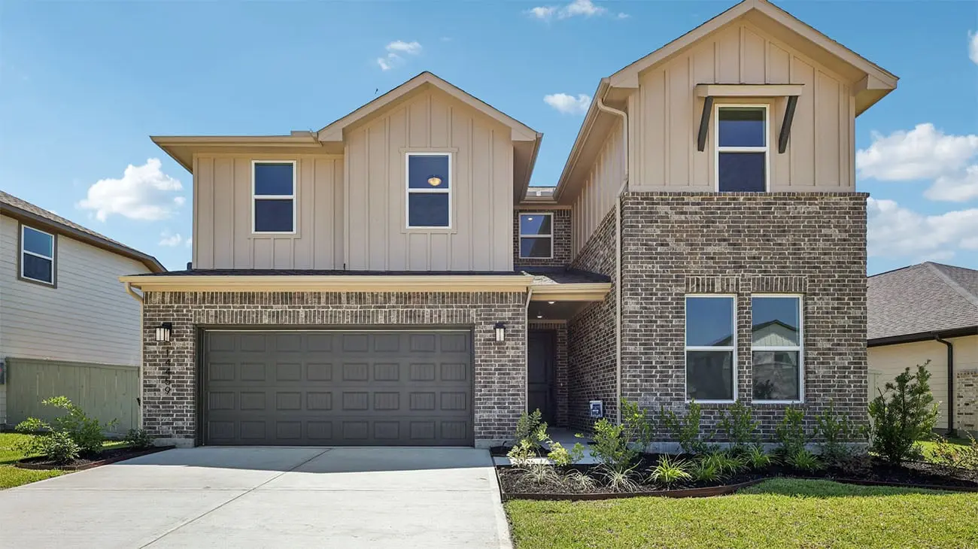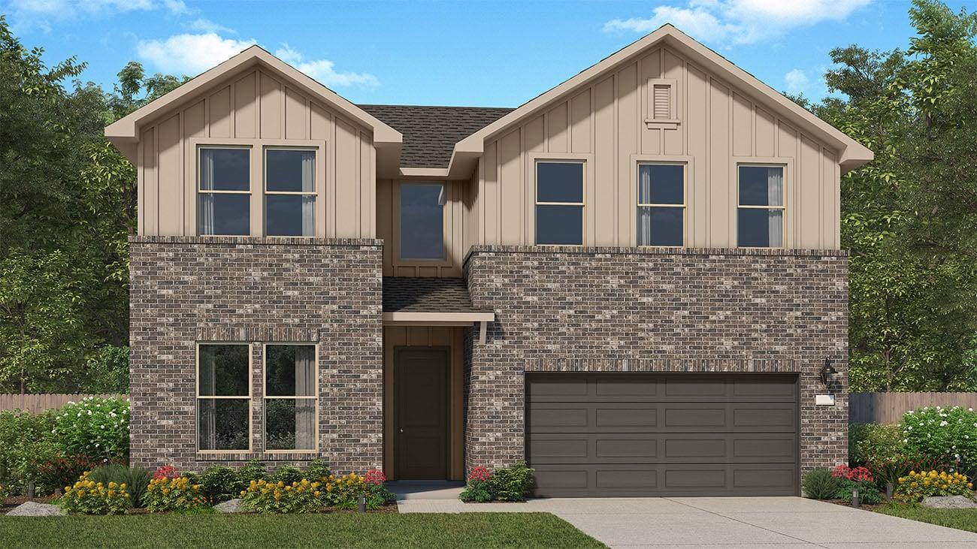
Floorplan
Miller
Now Selling
Starting From
$365,990
2,460
Sq. Footage
4
Bedrooms
2.5
Bathrooms
2
Car Garage
Now Selling
Starting From
$365,990
2,460
Sq. Footage
4
Bedrooms
2.5
Bathrooms
2
Car Garage
This expansive floorplan offers a perfect combination of space and functionality, designed to meet the needs of modern families. With 5 bedrooms and 3 baths, including a luxurious primary suite...
Meet the Miller Floorplan
Explore the details
Take a Virtual Tour of Miller Plan
Welcome to the The Canopies Neighborhood
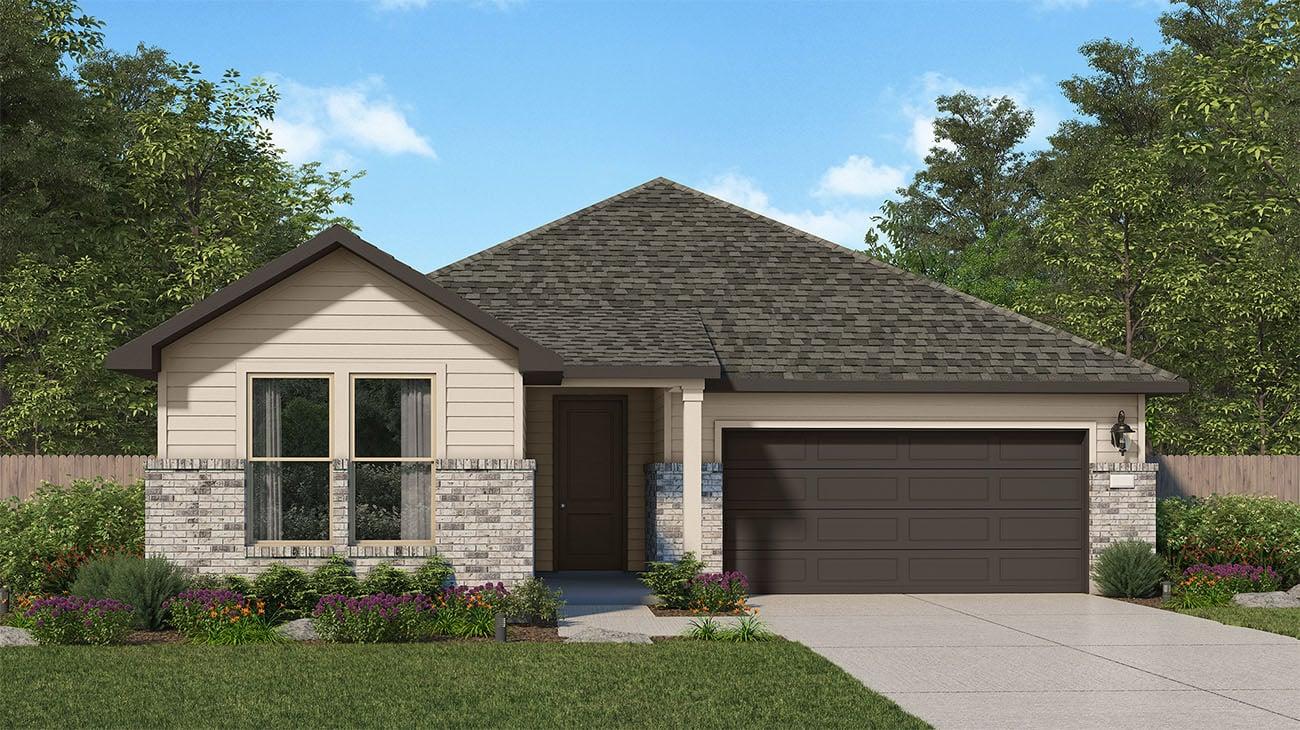
Enjoy small-town charm and big-time attainability with New Home Co. at The Canopies in Splendora. Situated in a thoughtfully planned masterplan community, these new residences with an abundance of nature and community just over thirty minutes from downtown Houston. Explore a collection of inspired amenities including pool, parks, playgrounds, trails and an onsite elementary school. Splendid new home value in Splendora for growing families, young professionals and move-up buyers who want more suburban comfort and urban connectivity.
Other Available Floorplans in This Community
Your New Home Awaits
Search our neighborhoods, city, or state:





