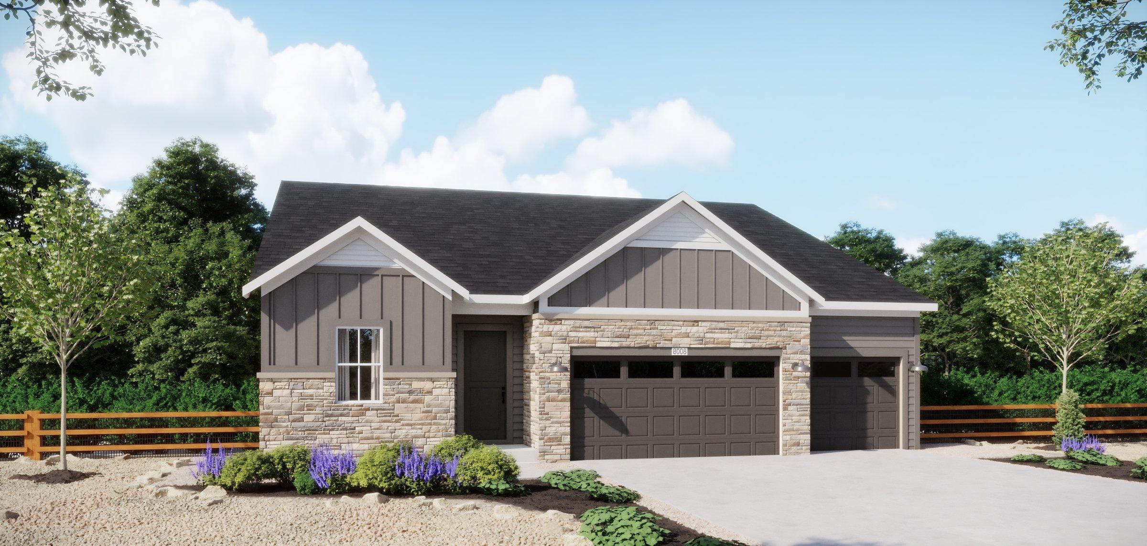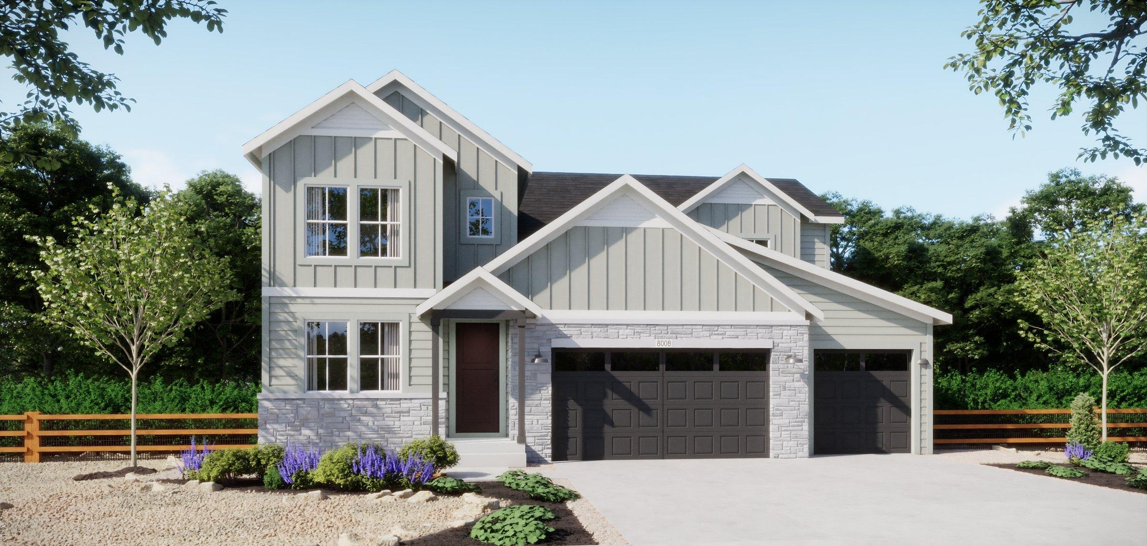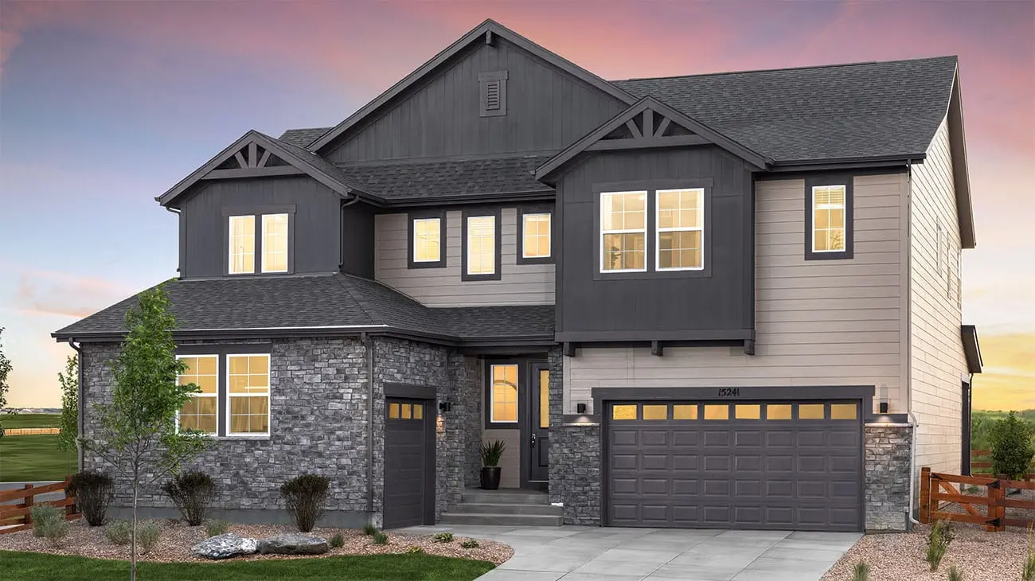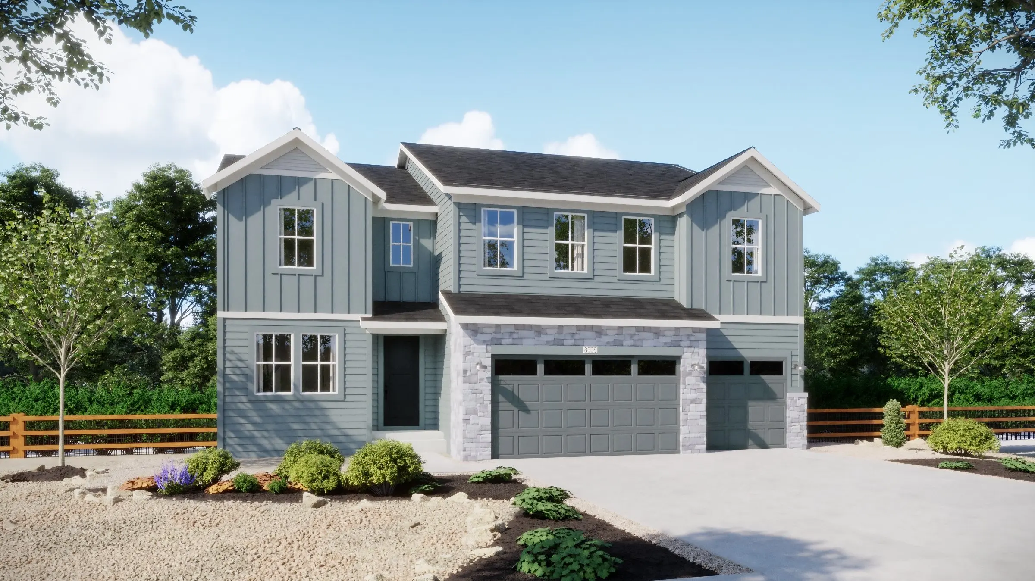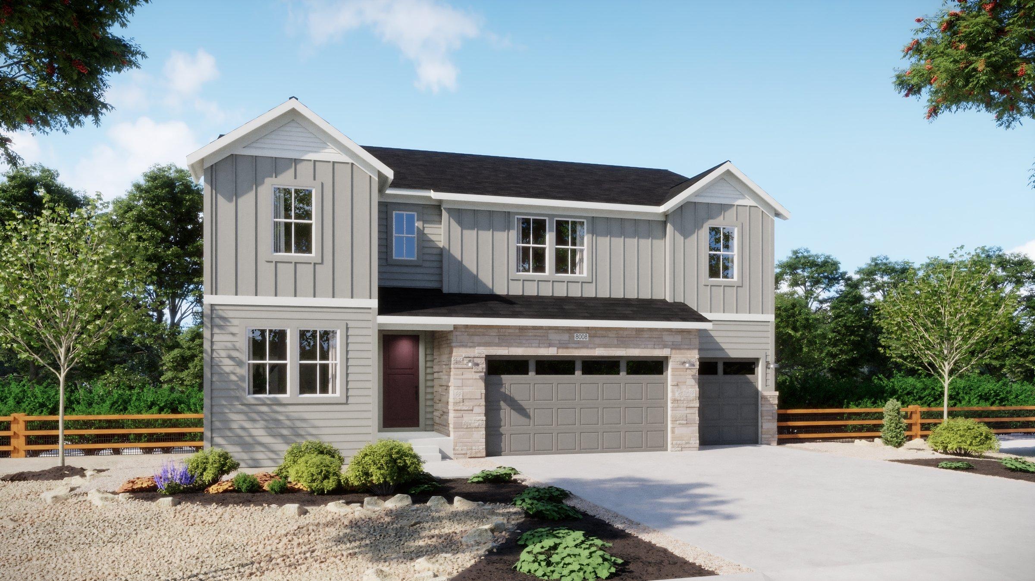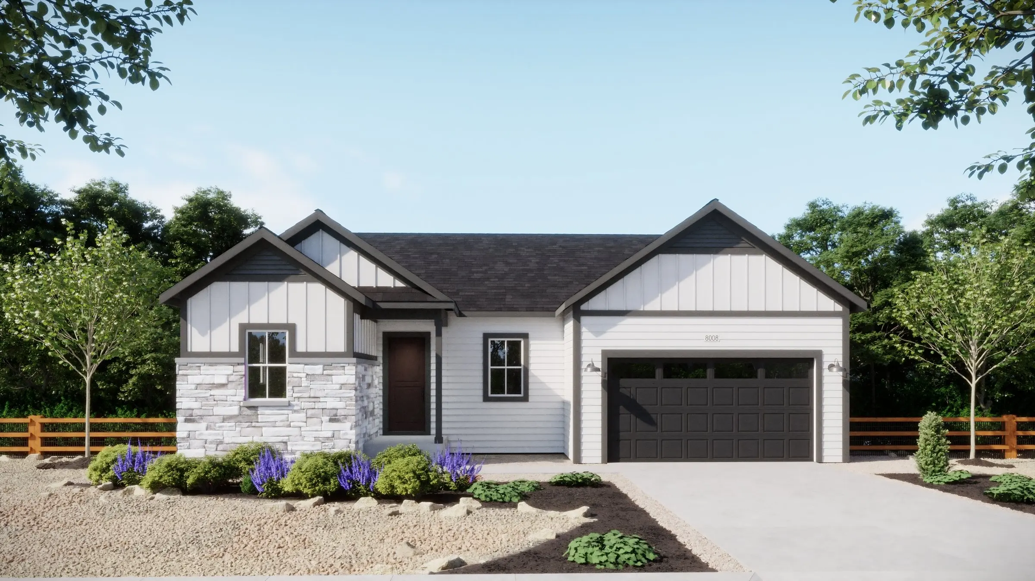
Floorplan
Plan 5001
Now Selling
Starting From
$739,990
2,084
Sq. Footage
3
Bedrooms
2
Bathrooms
3
Car Garage
Now Selling
Starting From
$739,990
2,084
Sq. Footage
3
Bedrooms
2
Bathrooms
3
Car Garage
Welcome to Plan 5001, a beautifully balanced home that combines smart functionality with elevated comfort—all within a single-level layout complemented by an expansive unfinished basement. The...
Meet the Plan 5001 Floorplan
Explore the details
More Move-In Ready Homes in This Neighborhood (1)
| Home for Sale | Details | Homesite | Price | Plan | Date Available |
|---|---|---|---|---|---|
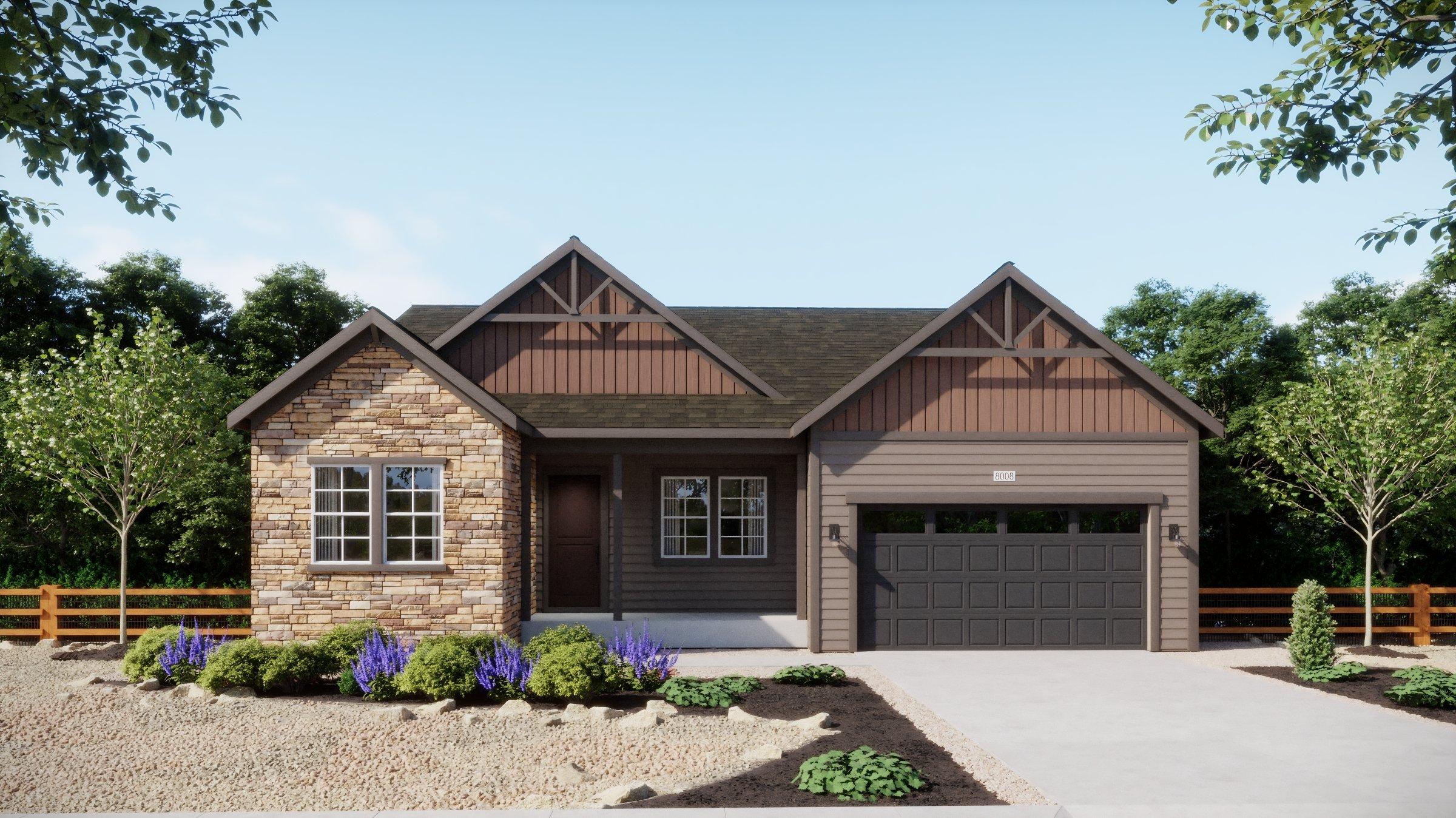 Move-In Ready | 15287 Poplar Street
| 12 - Block 14 | $878,240 | Plan 5001 | Move in: 11/2025 |
Welcome to the The Estates Collection at Talon Pointe Neighborhood
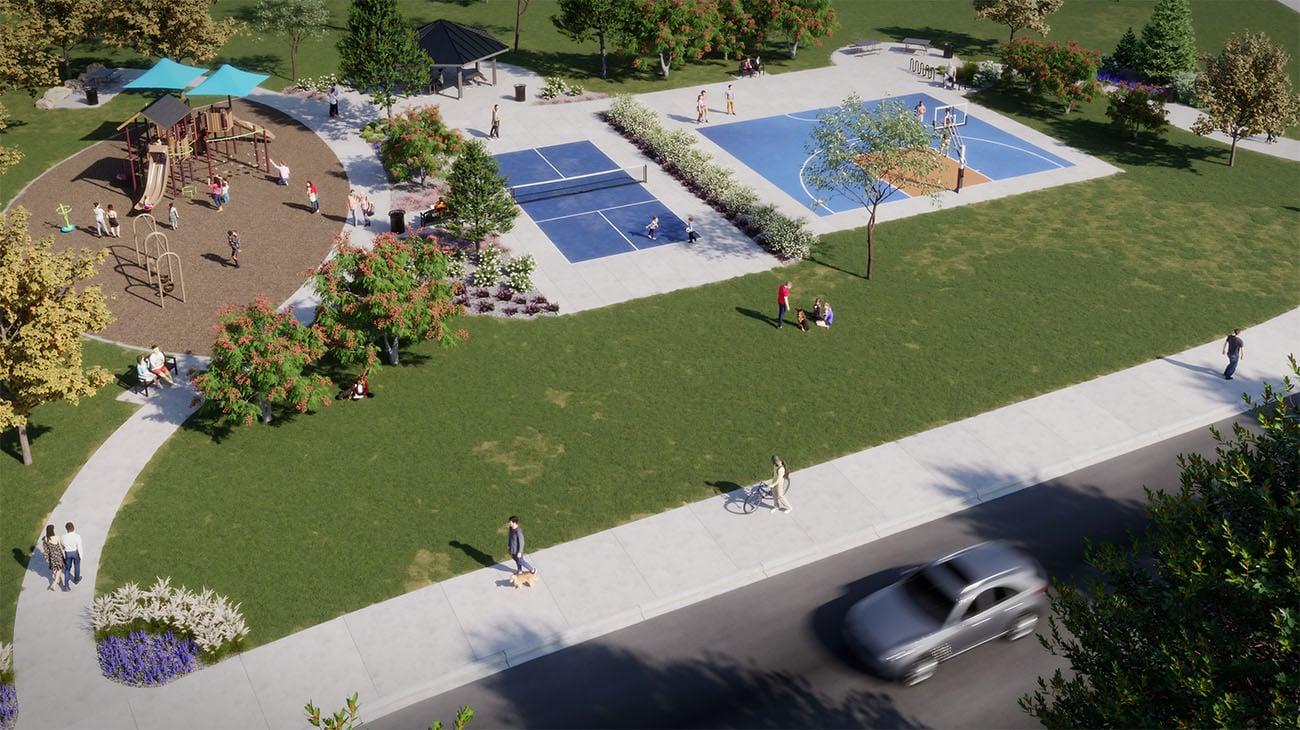
Step into more space and elevated living with the Estates Collection at Talon Pointe in Thornton. With six expansive floorplans ranging from approximately 2,084 to 3,524 sq. ft., these single-family homes feature thoughtfully crafted design, flexible living spaces, and standard 3- to 4-car garages for extra room where it counts. Ideally located near E-470, Talon Pointe is a short drive from Downtown Denver, Interlocken, and Denver International Airport. Nature lovers will also enjoy nearby parks and trails, including Riverdale Regional Park and Homestead Hills. Whether you’re upsizing or simply looking for your forever home, the Estates Collection blends comfort, convenience, and connection.
Other Available Floorplans in This Community
Your New Home Awaits
Search our neighborhoods, city, or state:

















