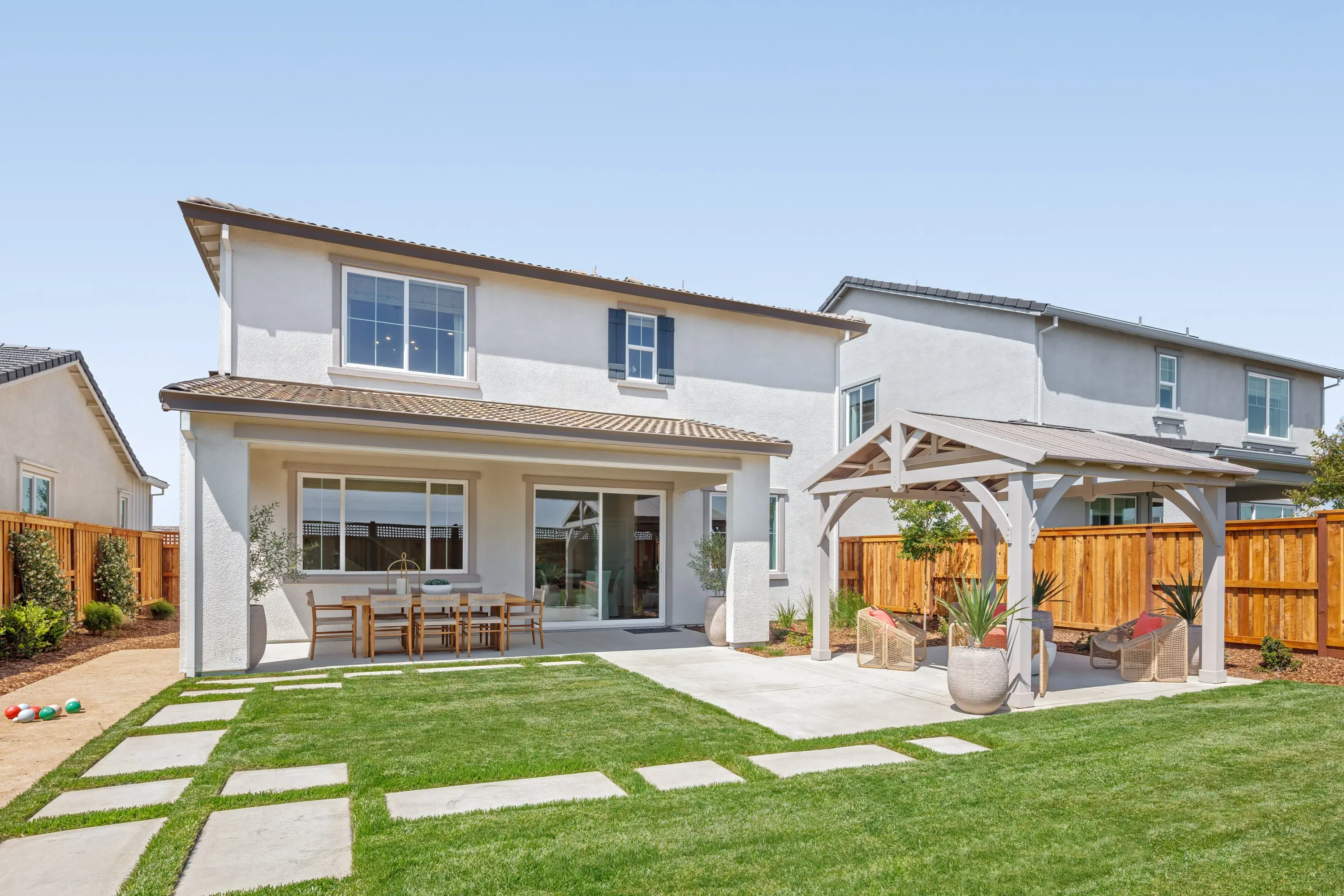.jpg&w=3840&q=75)
Floorplan
Plan 3503
Now Selling
Starting From
$721,880
2,339
Sq. Footage
4
Bedrooms
3
Bathrooms
2
Car Garage
Now Selling
Starting From
$721,880
2,339
Sq. Footage
4
Bedrooms
3
Bathrooms
2
Car Garage
Welcome to this stunning 2,339 sq ft two-story home, offering 4 bedrooms and 3 baths, perfectly designed for modern living. The main level features an inviting open-concept living space,...
Meet the Plan 3503 Floorplan
Explore the details
Take a Virtual Tour of Plan 3503
Welcome to the Bridgeway at River Islands Neighborhood

Enjoy living with more out your door at Bridgeway in River Islands. A new home community by premiere Northern California builder New Home Co. within the award-winning master plan of River Islands in Lathrop. A world of water and wonder with an abundance of lakes, parks, resort amenities, retail and schools. Close to the bay, but far from the crowds for buyers who want more value and amenities.
Other Available Floorplans in This Community
Your New Home Awaits
Search our neighborhoods, city, or state:


.jpg&w=3840&q=75)
.jpg&w=3840&q=75)







.jpg&w=3840&q=75)
.jpg&w=3840&q=75)