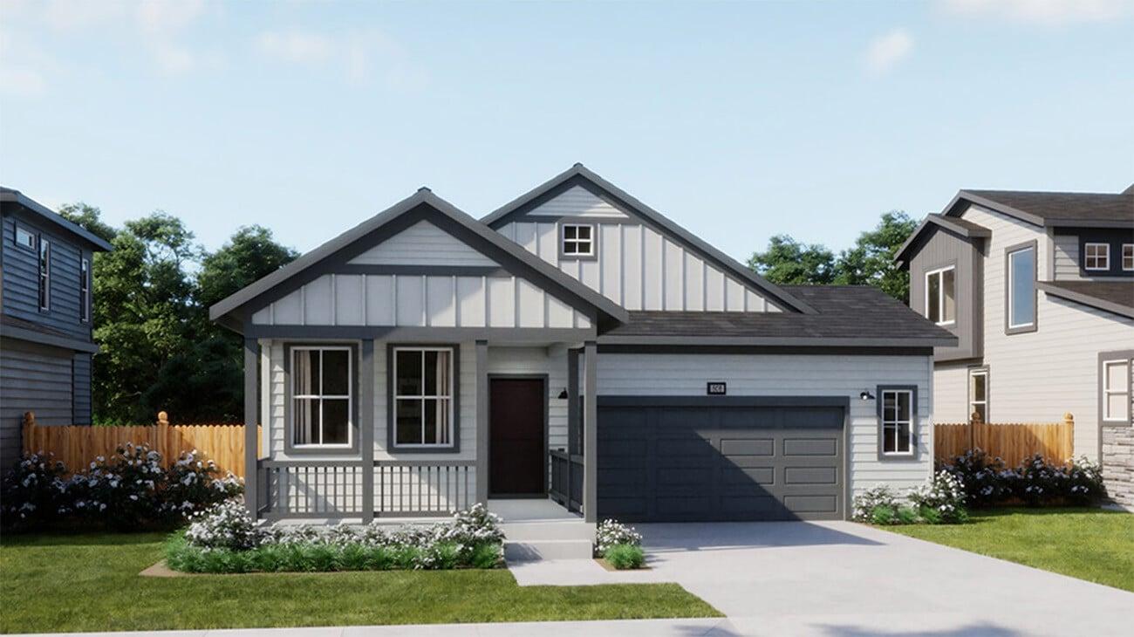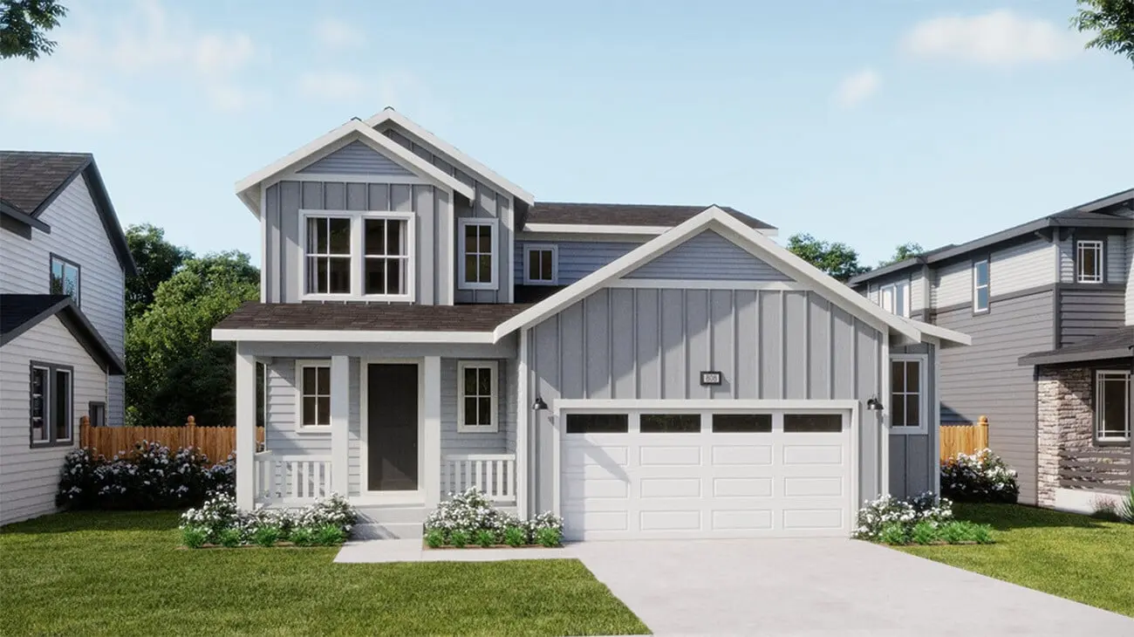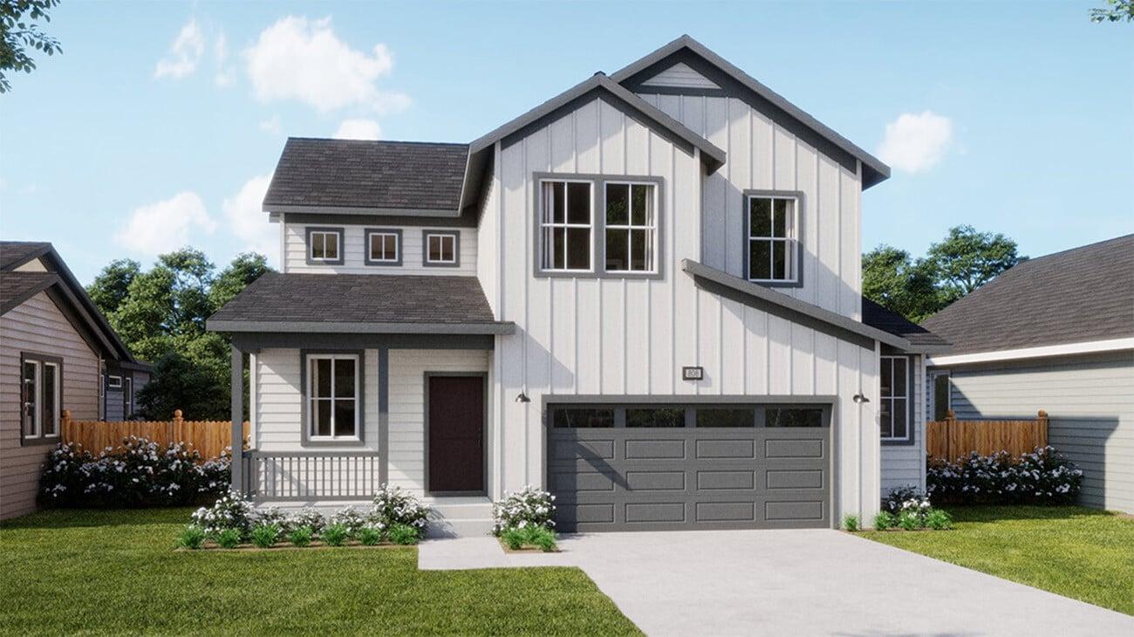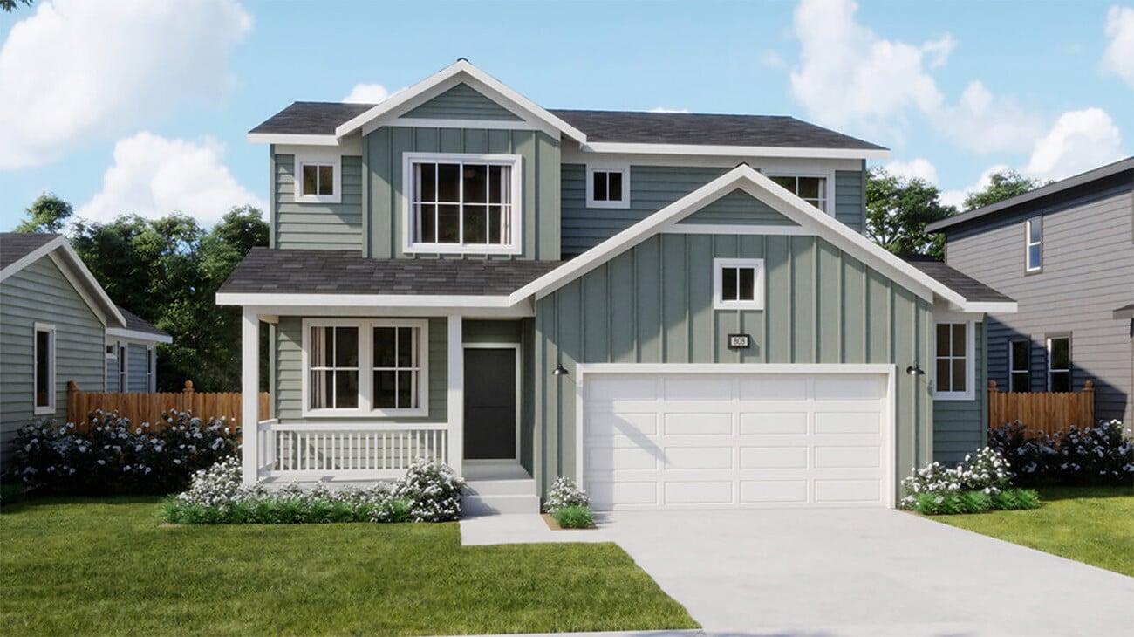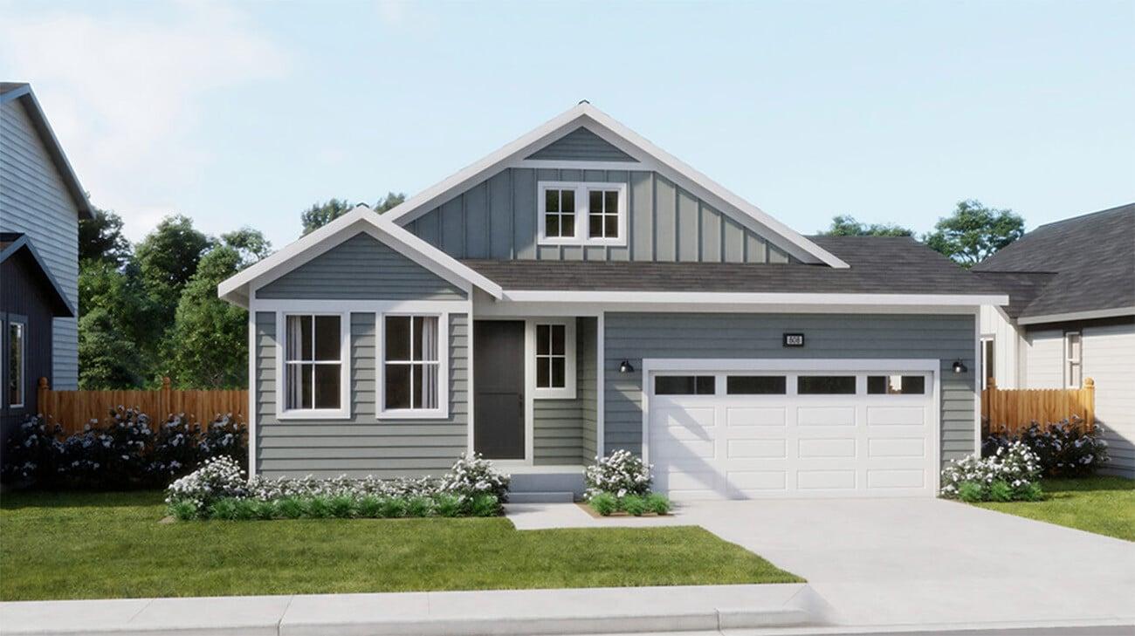
Floorplan
Plan 3500
Now Selling
Starting From
$472,490
1,383
Sq. Footage
3
Bedrooms
2
Bathrooms
2
Car Garage
Now Selling
Starting From
$472,490
1,383
Sq. Footage
3
Bedrooms
2
Bathrooms
2
Car Garage
This thoughtfully designed spacious single level home includes a welcoming foyer leading into an expansive great room with an optional fireplace, perfect for entertaining and relaxation. The...
Meet the Plan 3500 Floorplan
Explore the details
More Move-In Ready Homes in This Neighborhood (1)
| Home for Sale | Details | Homesite | Price | Plan | Date Available |
|---|---|---|---|---|---|
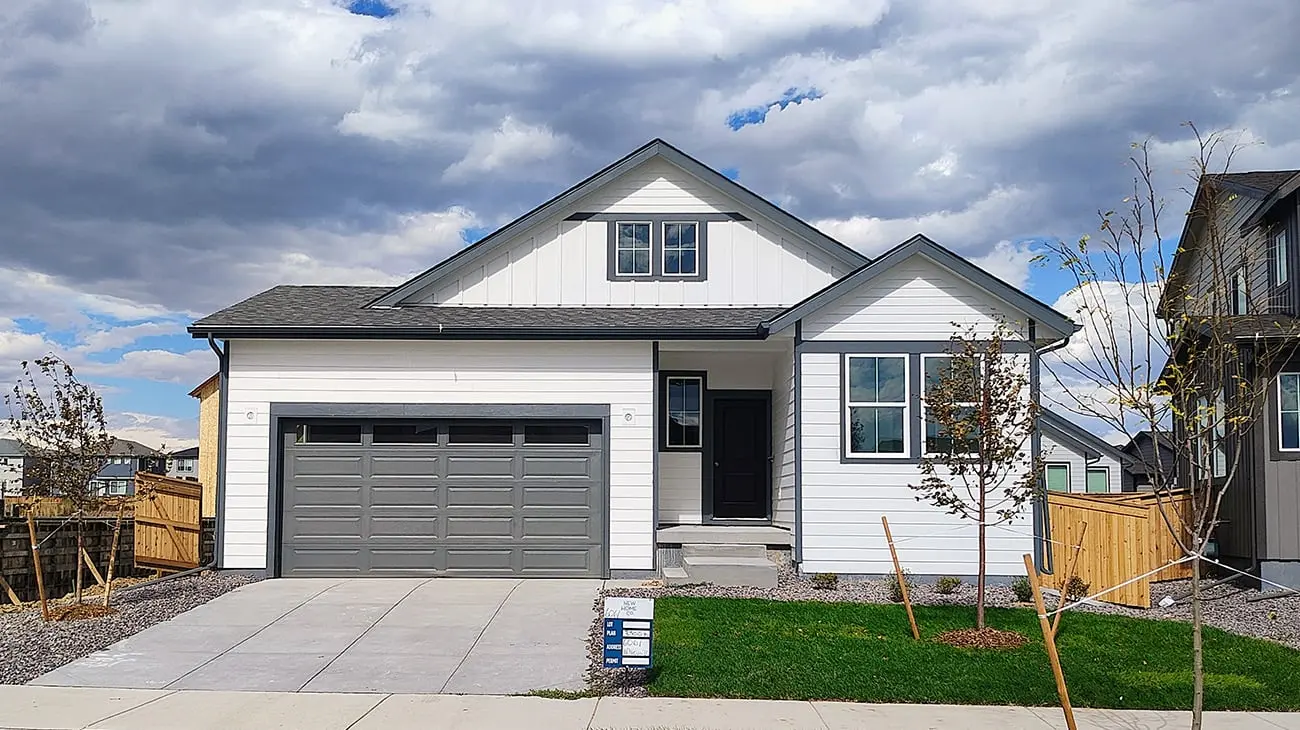 Move-In Ready | 6061 Idlewild Place
| 13 - Block 3 | $547,490 | Plan 3500 | Immediate Move In |
Welcome to the The Cottages Collection at Ridgeline Vista Neighborhood
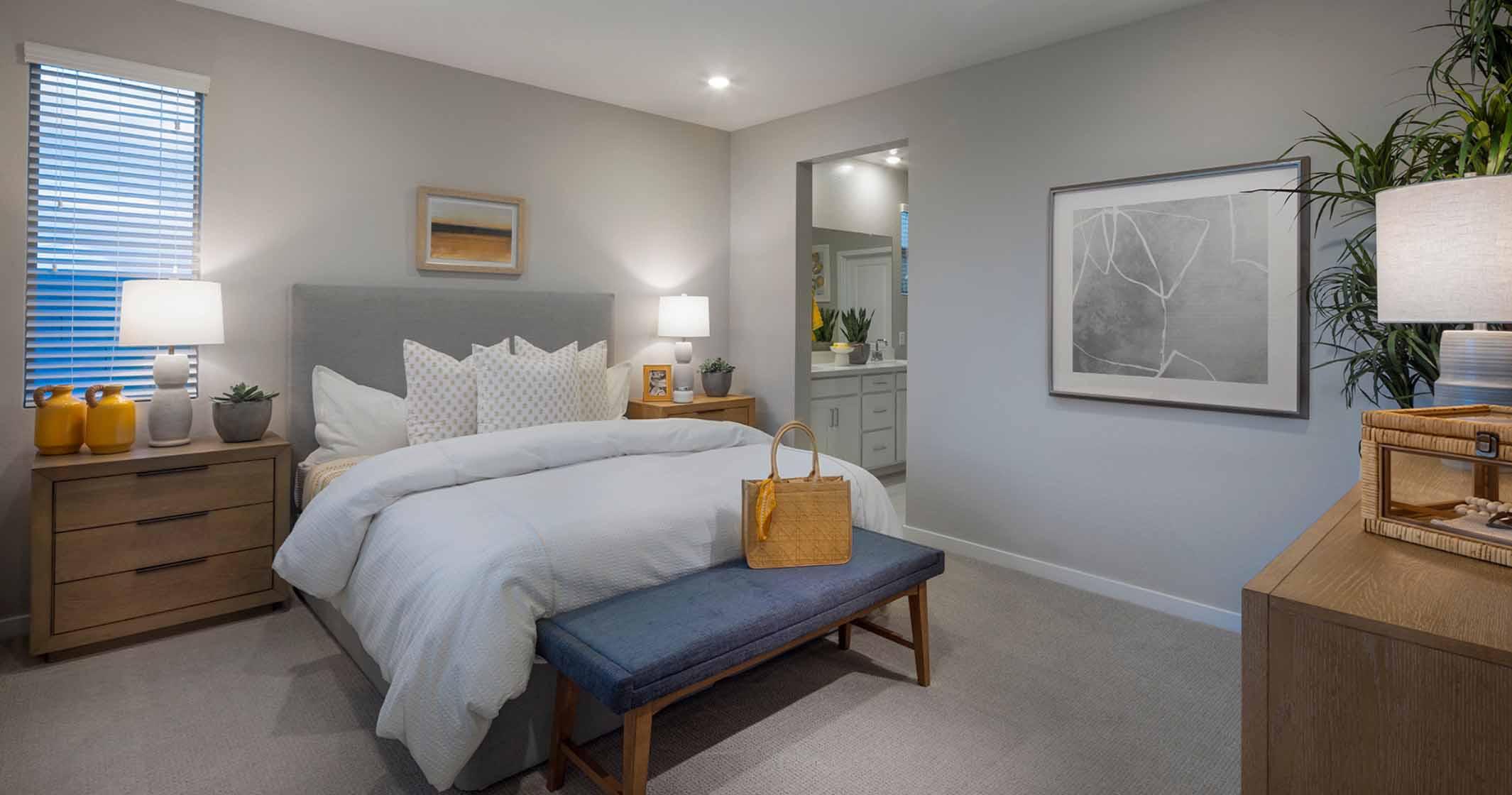
Explore new homes for sale in Brighton, CO. At The Cottages Collection at Ridgeline Vista, homes start from the high $400,000s. Located just 30 minutes from downtown Denver, with easy access to I-76 and Denver International Airport, this community offers five floorplans up to 2,200 sq. ft. Enjoy a community park, outdoor recreation at Barr Lake State Park, and nearby retail, dining, and entertainment. Perfect for young families, professionals, and empty nesters, The Cottages Collection combines convenience and comfort for modern living.
Other Available Floorplans in This Community
Your New Home Awaits
Search our neighborhoods, city, or state:





