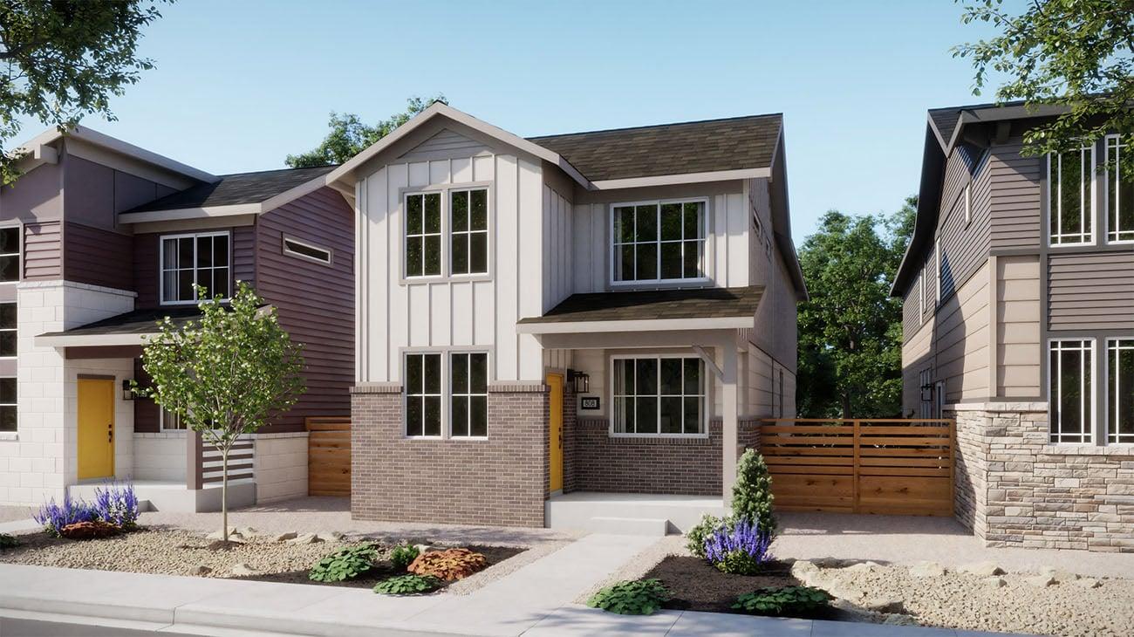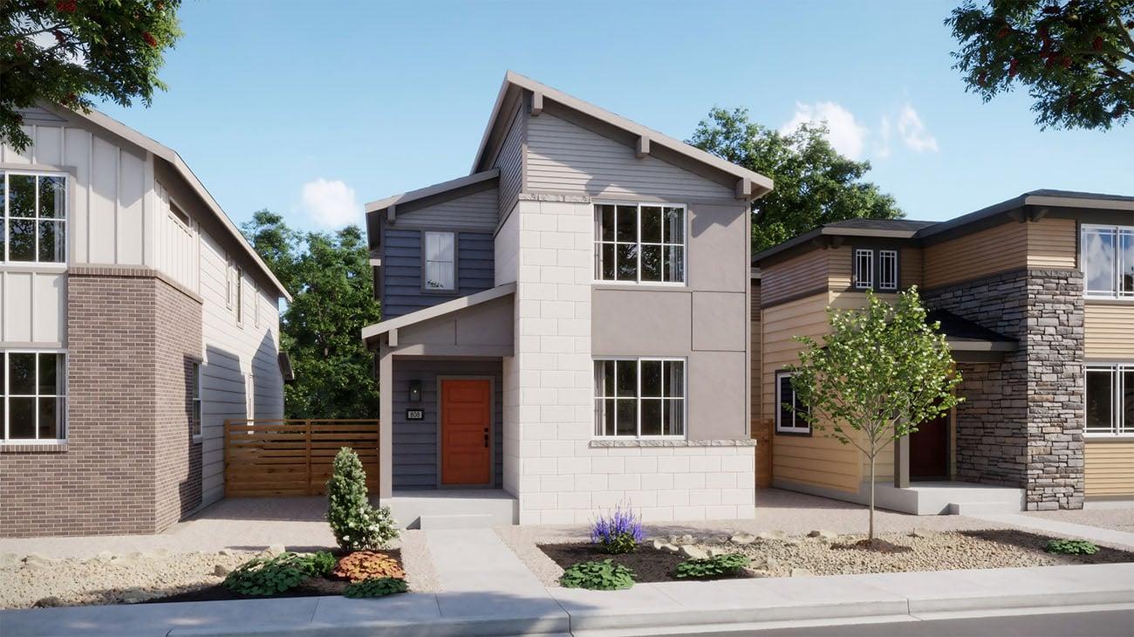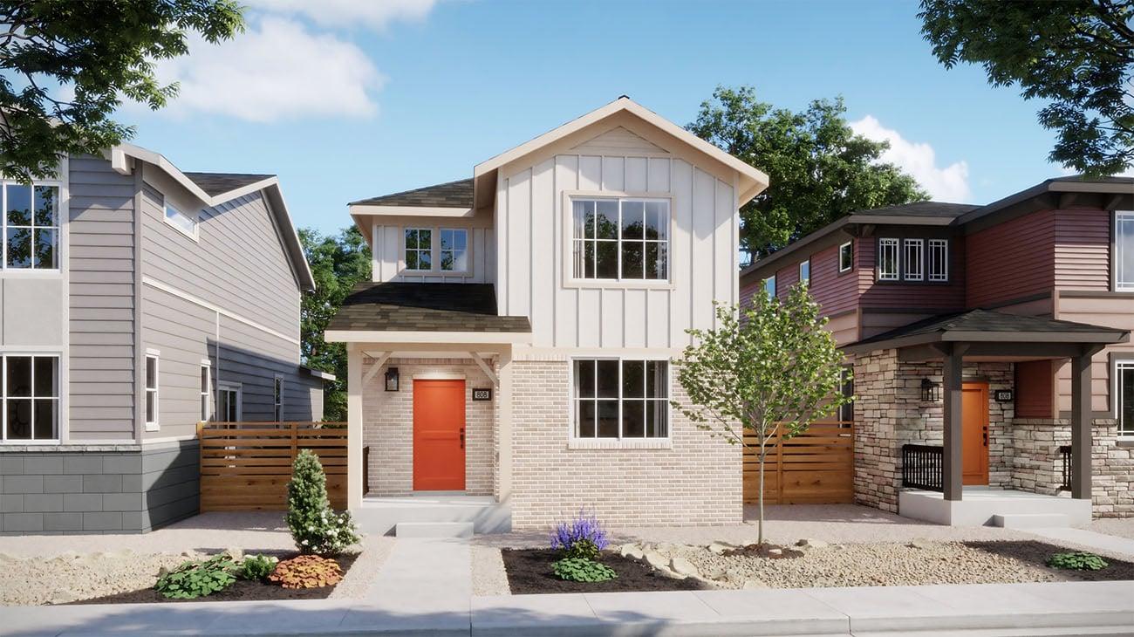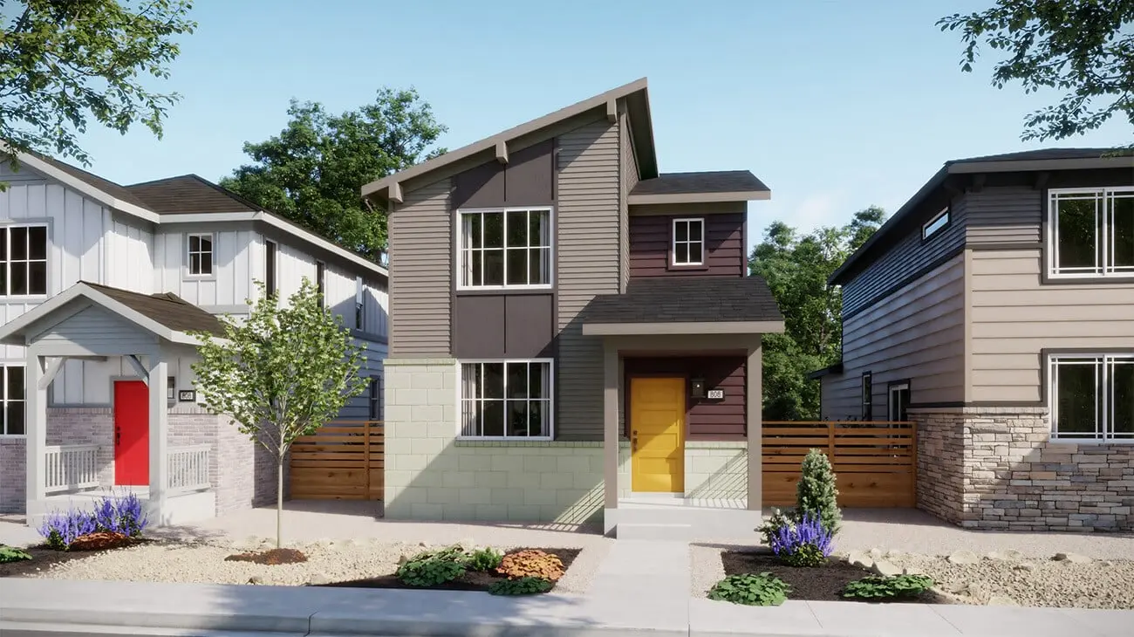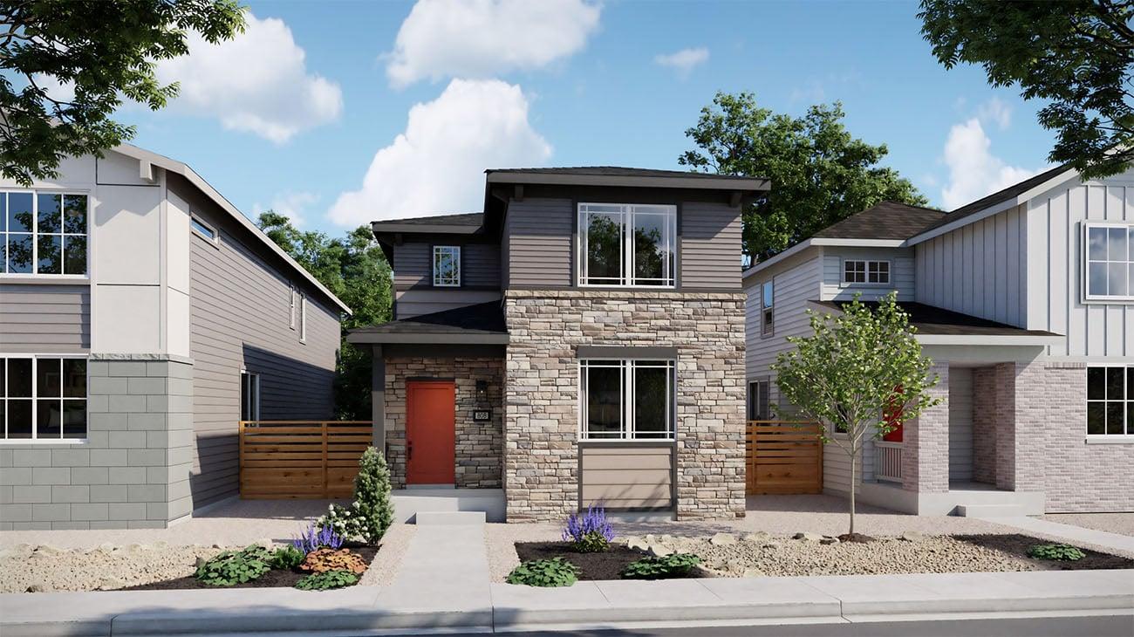
Floorplan
Plan 2216
Now Selling
Starting From
$541,990
2,189
Sq. Footage
4
Bedrooms
2.5
Bathrooms
2
Car Garage
Now Selling
Starting From
$541,990
2,189
Sq. Footage
4
Bedrooms
2.5
Bathrooms
2
Car Garage
Experience a home that combines modern design with practical living. The open-concept layout seamlessly connects the living room, dining area, and kitchen, creating a welcoming space for both...
Meet the Plan 2216 Floorplan
Explore the details
Take a Virtual Tour of Plan 2216
More Move-In Ready Homes in This Neighborhood (1)
| Home for Sale | Details | Homesite | Price | Plan | Date Available |
|---|---|---|---|---|---|
 Move-In Ready | 5483 N. Elk Street
| 17 - Block 6 | $599,540 | Plan 2216 | Move in: 11/2025 |
Welcome to the The Casitas Collection at Windler Neighborhood
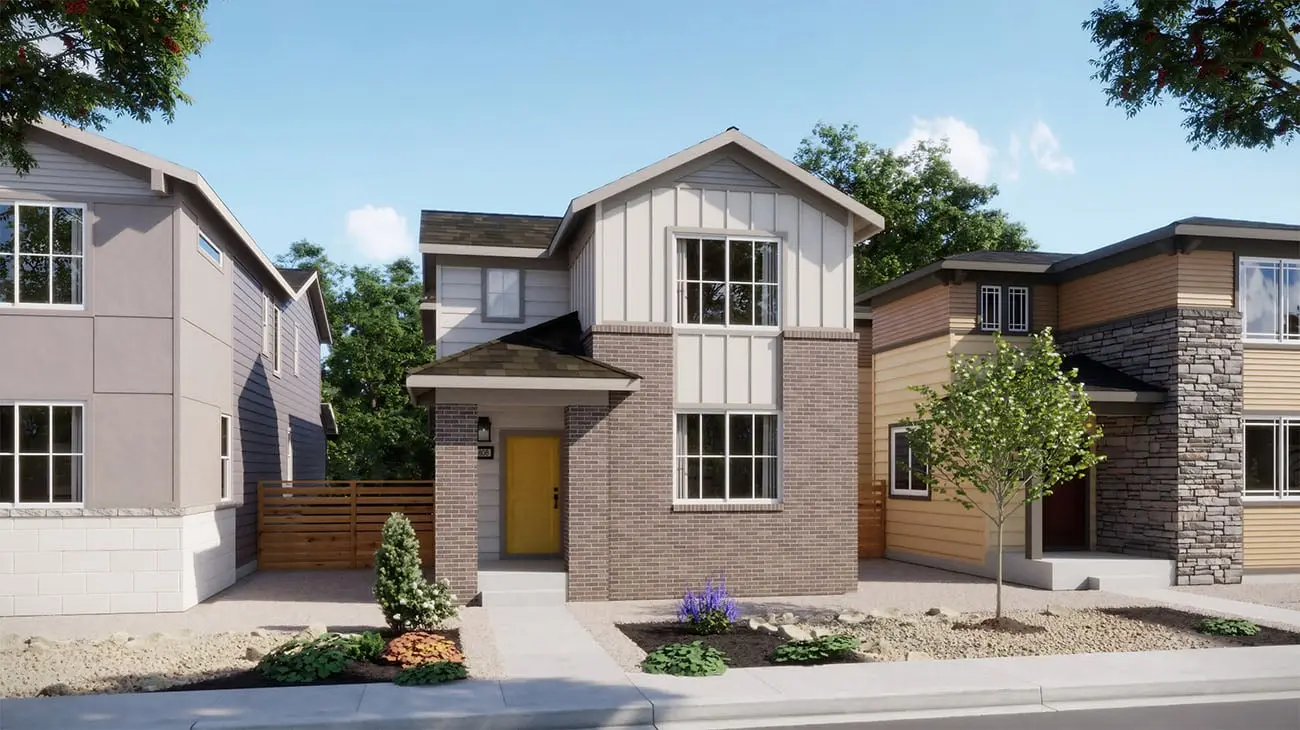
Step into your connected new home at The Casitas Collection at Windler, a new neighborhood in the master-planned community of Windler in northeast Aurora. This vibrant community offers an abundance of amenities, including parks, playgrounds, a pool, and community gardens, all right outside your door. With Downtown Denver just 30 minutes south and Denver International Airport minutes away, staying connected is easy. Choose from six two-story floorplans with up to four bedrooms and 2,192 sq. ft. The Casitas Collection at Windler offers an ideal combination of inspired location, thoughtful design, and everyday convenience – making it a top choice for first-time homebuyers exploring Denver real estate listings.
Other Available Floorplans in This Community
Your New Home Awaits
Search our neighborhoods, city, or state:











