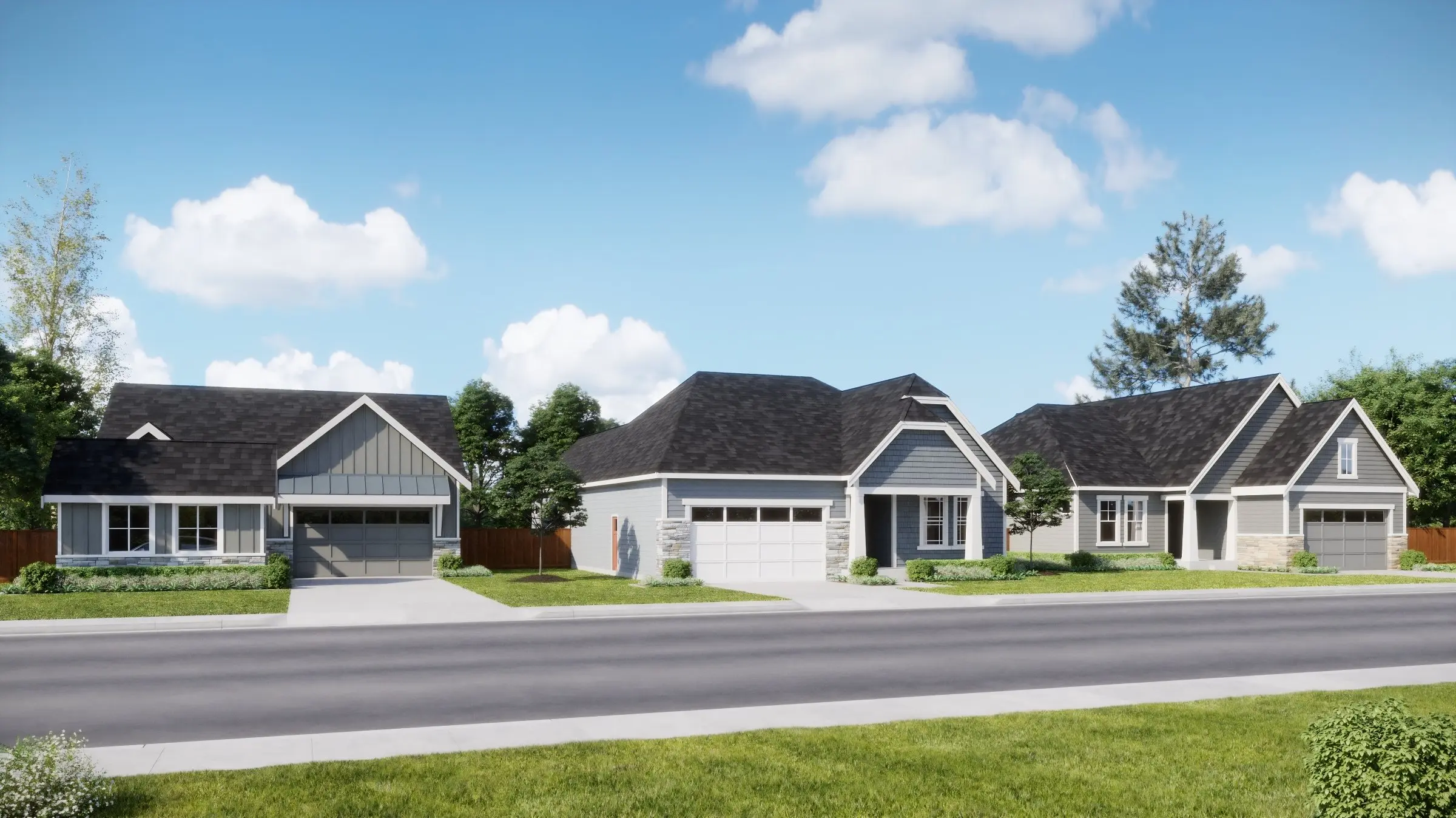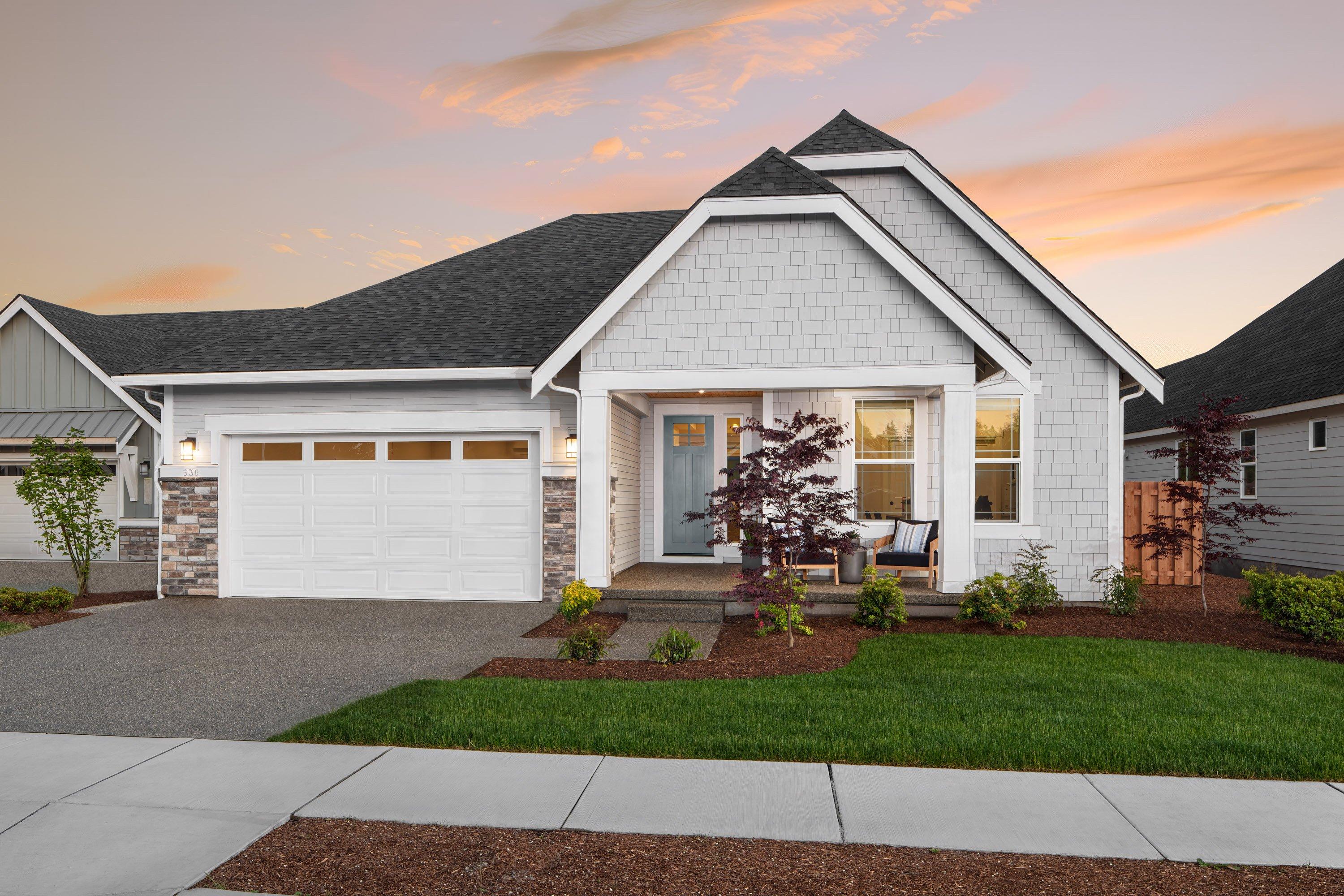.jpg&w=3840&q=75)
Floorplan
1802
Now Selling
Starting From
$675,000
1,802
Sq. Footage
3
Bedrooms
2
Bathrooms
2
Car Garage
Now Selling
Starting From
$675,000
1,802
Sq. Footage
3
Bedrooms
2
Bathrooms
2
Car Garage
Plan 1802 offers a thoughtfully designed layout perfect for modern living. This home features three spacious bedrooms, including a primary bedroom with an en-suite bath and walk-in closet. The...
Meet the 1802 Floorplan
Explore the details
Welcome to the Summit View Neighborhood

Enjoy the great outdoors and indoors at Summit View in Enumclaw. A new enclave of single-story living with 22 residences in the Cascade foothills. Discover more room to roam inside and out with small town relaxation and big-time recreation close to Mount Ranier and Cystal Mountain Ski resort.
Other Available Floorplans in This Community
Other Available Floorplans in This Community
Your New Home Awaits
Search our neighborhoods, city, or state:


.jpg&w=3840&q=75)
.jpg&w=3840&q=75)

.jpg&w=3840&q=75)